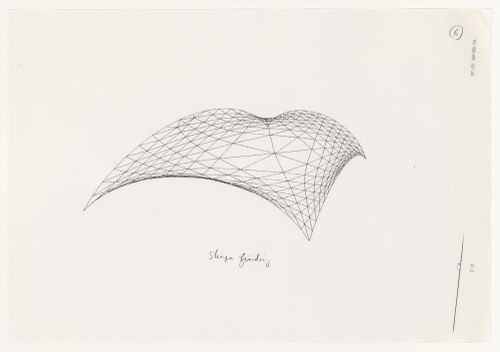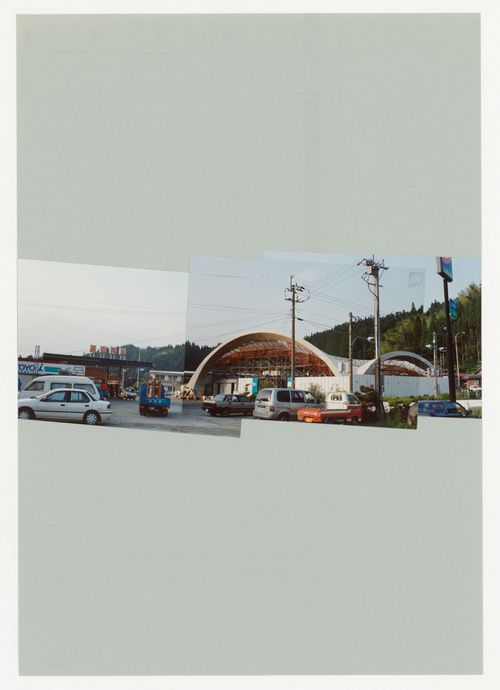People:
- Shoei Yoh (archive creator)
Description:
- This group consists of plans (including floor plans, roof plans, ceiling plans and plans for the canopy), elevations, sections and details. Most of the drawings are numbered architectural drawings, 2 of which (A5, A6) are marked "void". There are also 2 structural drawings.
Quantity / Object type:
20 drawing(s)
Stage and Purpose:
- design development drawing
Extent and Medium:
Technique and media:
Graphite (some with ink stamp) (17); blue coloured pencil and graphite over electrostatic print with ink stamp (1); blue coloured pencil and graphite with ink stamp (1); red coloured pencil, graphite and ink stamp over electrostatic print (1). all drawings are on pre-printed translucent paper (some repaired with transparent tape).
Dimensions:
sheets: 42,1 × 59,5 cm (16 9/16 × 23 7/16 in.)
Physical Description:
- The drawings in this group are curled at the edges and/or creased.
Inscription:
Numbered drawings: "A1"-"A11" (includes 2 drawings numbered "A2", "A8", "A9" and "A10").
Credit line:
Shoei Yoh fonds
Collection Centre Canadien d'Architecture/
Canadian Centre for Architecture, Montréal;
Don de Shoei Yoh/
Gift of Shoei Yoh
Related units of description:
- See also ARCH269746 in this fonds.
Folder Number:
166-010-05
Objects that have been catalogued:
































