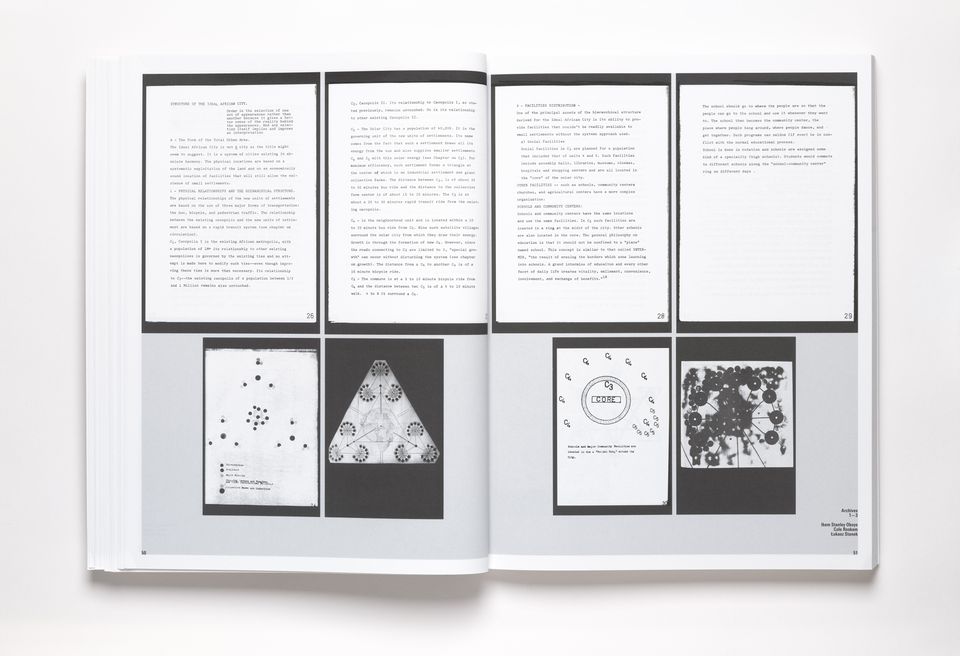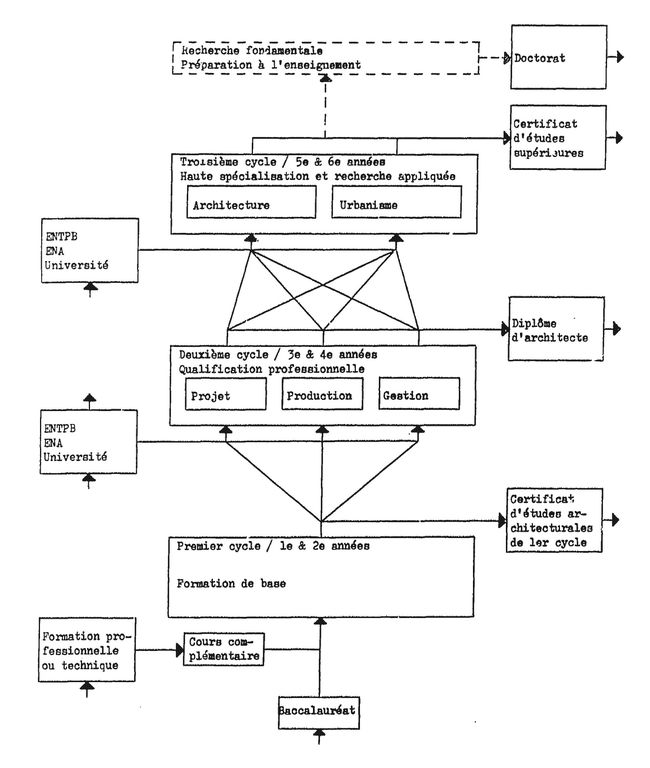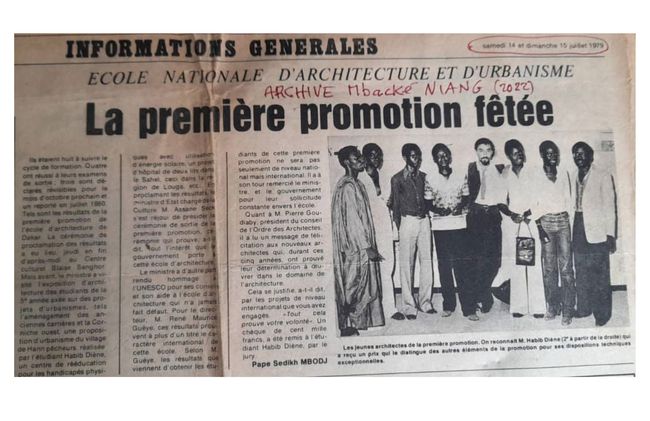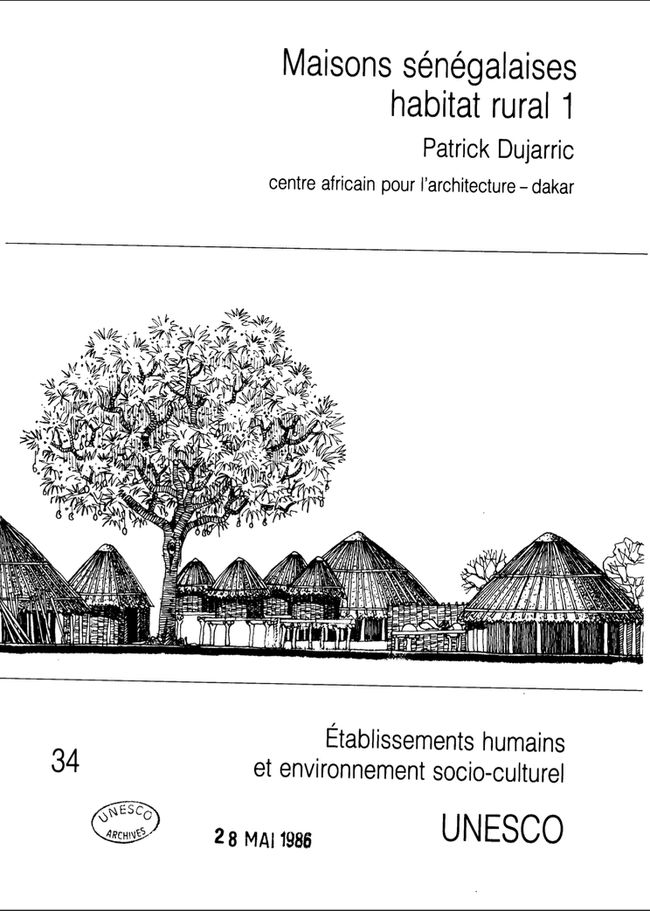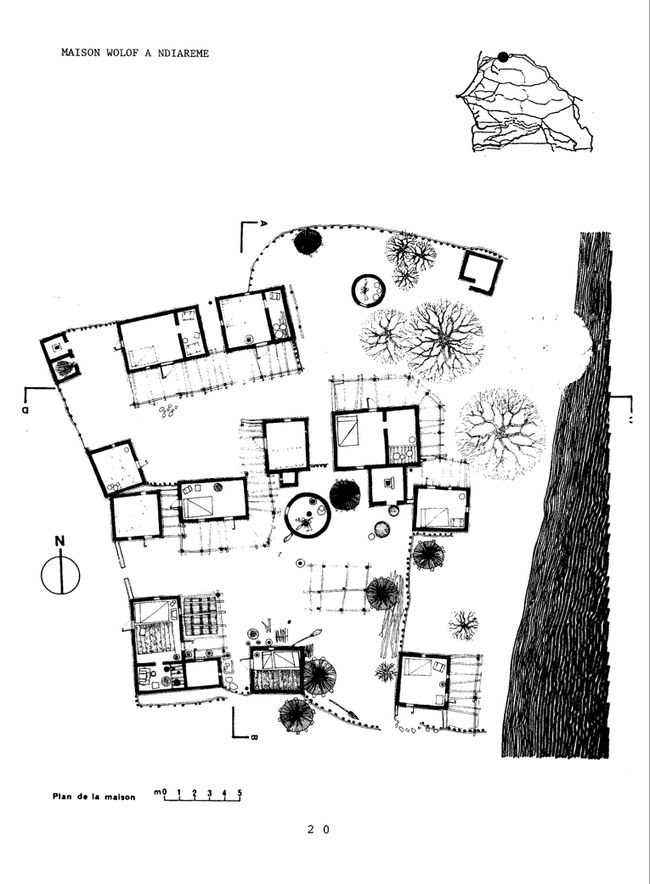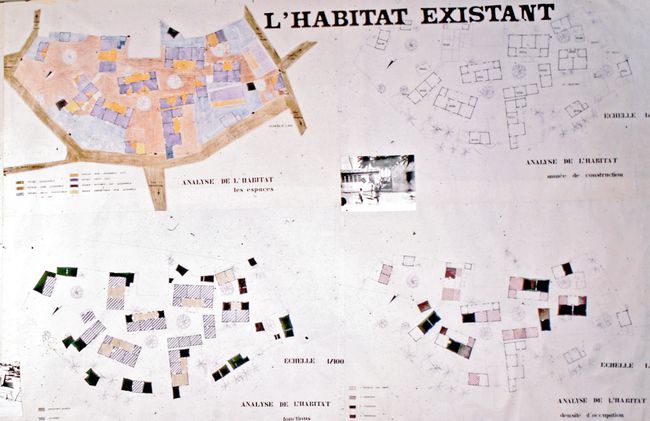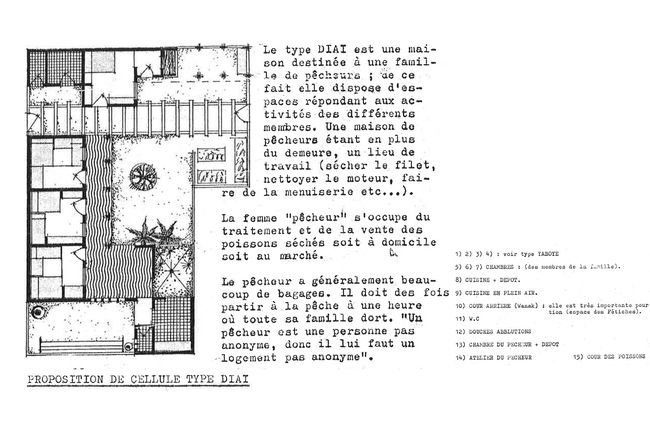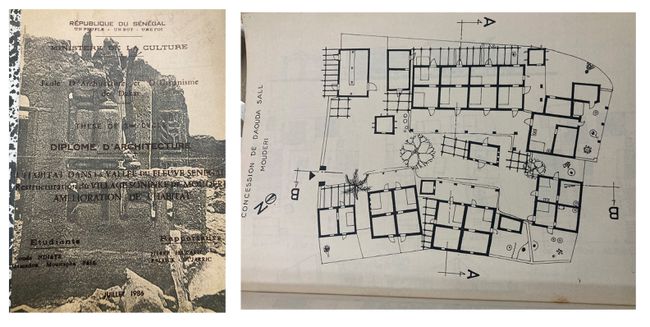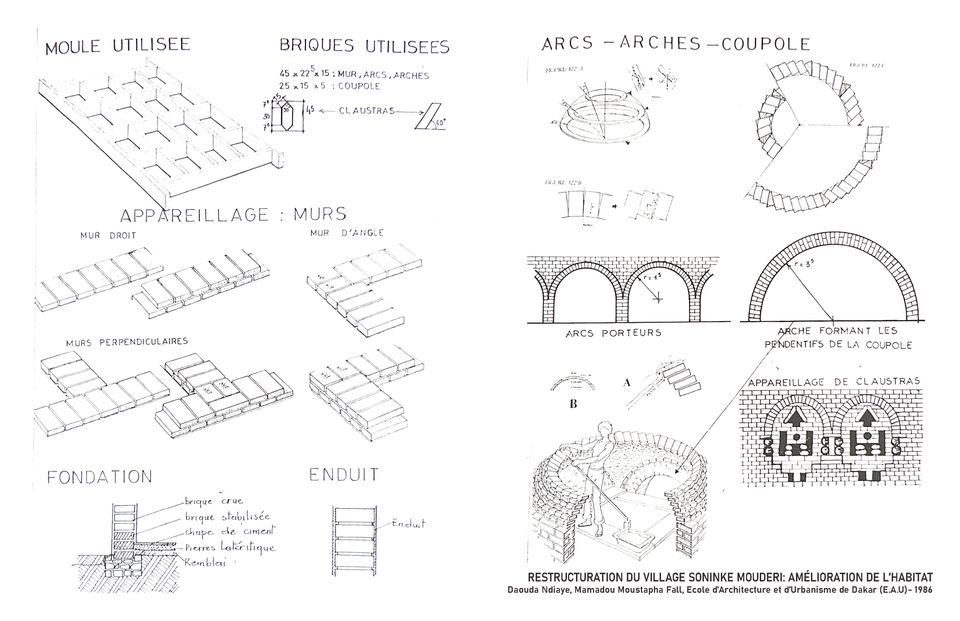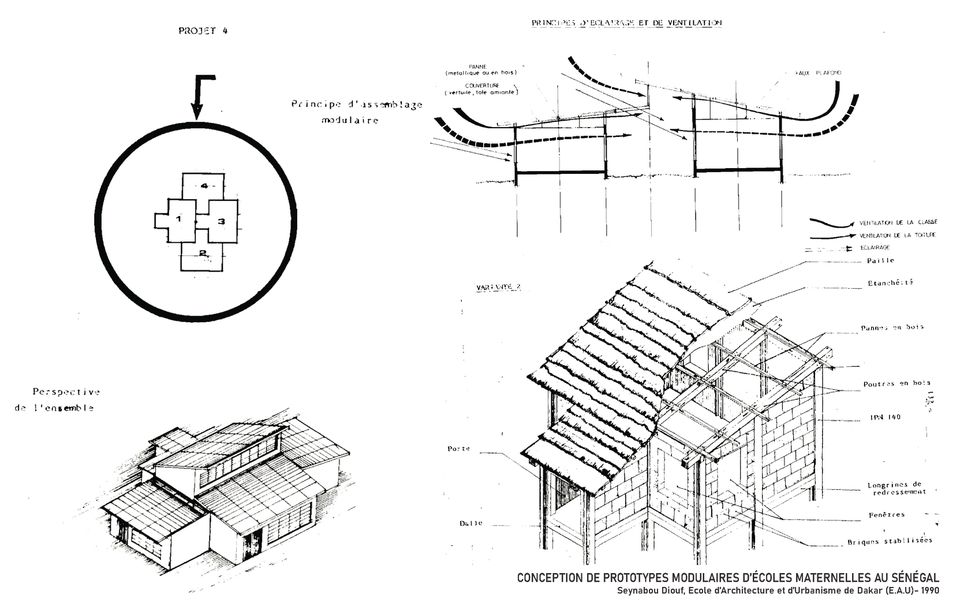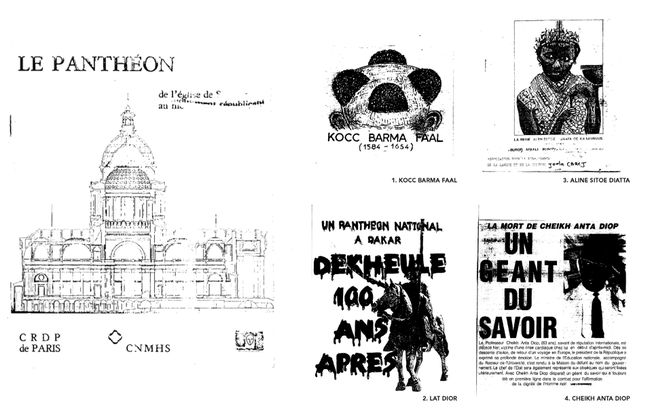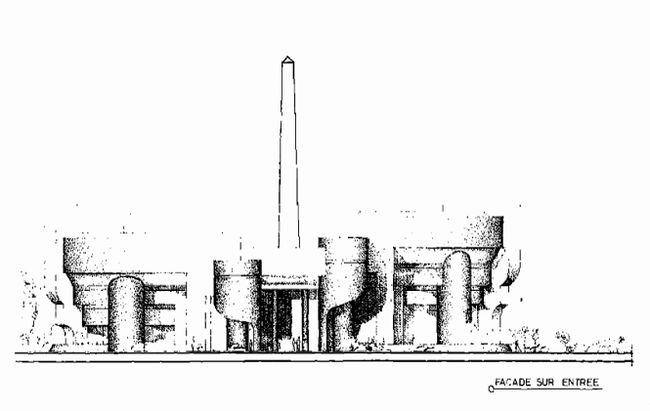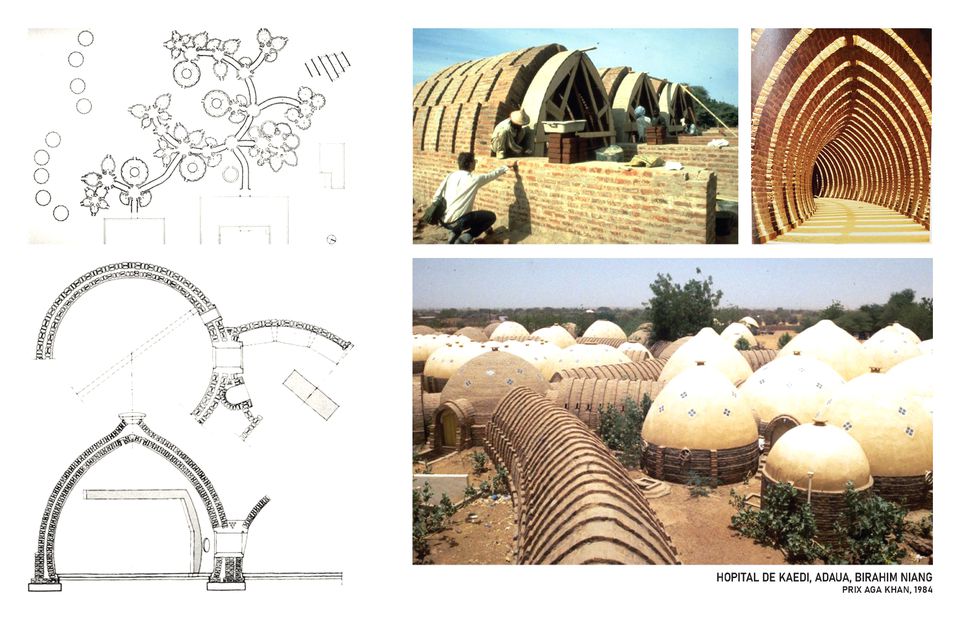The Legacy of the École d’Architecture et d’Urbanisme de Dakar, 1973–1991
Nzinga B. Mboup in discussion with Abib Djenne, Seynabou Diouf, Thiao Kandji, and Birahim Niang
The CCA c/o Dakar program was launched in the form of a round table discussion that looked at the legacy that the École d’Architecture et d’Urbanisme de Dakar (E.A.U.), in operation from 1973 to 1991, had on the concept of modern Senegalese architecture. Several key themes emerged over the course of these discussions, namely the political will to provide a national education in architecture that, at its core, defines an African architecture that is not only rooted in its context, but that can also respond the socio-economic challenges and realities of Senegal. The unearthing of a thesis by one of Senegal’s first architects Pierre Goudiaby (Atepa)—who graduated with a diploma in architecture in Massachusetts in1973—excerpts of which are published in Fugitive Archives: A Sourcebook for Centring Africa in Histories of Architecture, inspired the re-examination of other thesis projects by the first generation of Senegalese-trained architects as a way to understand how their process fits into the social, cultural, political, and historical context of their architectural projects, and to give these archives a new life.
Pierre Goudiaby (Atepa), “The Ideal African City” (master’s thesis, Rensselaer Polytechnic Institute, May 1973). Published in © Pierre Goudiaby. Published in Fugitive Archives: A Sourcebook for Centring Africa in Histories of Architecture, p. 50–51. © Pierre Goudiaby
The event was marked by the presence of the E.A.U.’s first graduates, Abib Djenne and Nicolas Cissé (1979), Birahim Niang (1980), and the school’s final cohort represented by Seynabou Diouf and Thiao Kandji (1990), their professors Jacques Trouvé (in charge of the “Volumes and Visual Arts” course), Jean-Charles Tall (acoustics), and other peers such as Annie Jouga (1979), and Mbacké Niang (1980) who, although they studied in France, helped develop ideas and campaigned for a modern Senegalese architecture. Presentations by various speakers traced the foundation and legacy of the school, from which Senegal’s current architectural pedagogy can be reconsidered.
“We had a struggle in the early 1970s. The president of the Republic, Léopold Sédar Senghor, said that we needed a national architecture for a new nation. And being a great poet, Senghor was actually sensitive to the definition of architecture, the initial definition of architecture from the time of Vitruvius. He brought together French architects of the day, who were in Dakar, to tell them, ‘I want a Senegalese architecture, I want a Senegalese school. Because the rhythm expressed by Vitruvius is in our architecture.” Birahim Niang
History and structure of the school
The E.A.U. grew out of the political will of Senegal’s first post-independence president, Léopold Sédar Senghor, a man of letters who was committed to promoting art and culture. After the École des Arts opened in 1960 to provide training in the fine arts, it was dissolved in 1972 to become the Institut National des Arts, which included a conservatory, a school of fine arts, and the École d’Architecture et d’Urbanisme. The latter had two divisions: one for training architectural assistants, the other for training architects. Senghor sought to promote the emergence of new forms of art, including architecture, that would draw from the country’s ancestral heritage while harmonizing with contemporary artistic and Westernized methodologies, and that would highlight Senegalese cultural identity and Black African heritage.1
Senghor’s vision is very present in the accounts of the first generation of architects and was an ongoing mission throughout their academic years and first realized projects. This vision also formed the pedagogical foundation of their curriculum.
-
Adama Djigo, “Patrimoine culturel et identité nationale : construction historique d’une notion au Sénégal,” Journal des africanistes, 85-1/2 | 2015, 312–357. ↩
The curriculum was divided into three levels; the first two-year level formed part of the bachelor’s degree and offered introductory courses providing basic scientific and technological elements, leading to a certificate in architectural studies. The second two-year level focused on professional qualifications and led to a diploma in architecture (housing, amenities, tourism, industrial construction, rural) or in urban studies (urban planning, rural, regional, physical landscape planning). Six years after the foundation of the E.A.U. and its curriculum,1 Senghor’s gamble paid off, and the first generation of students completed their third level in 1979, with Abib Djenne graduating at the top of his class with his thesis project “Restructuring the Village of Hann-Pecheurs.”
-
Abdou Sylla , “L’architecture sénégalaise contemporaine,” Sociétés africaines et diaspora collection, 1 November 2000 ↩
Learning from, and improving, the vernacular condition
Abib Djenne’s thesis proposed ways to improve housing in the village of Hann-Pecheurs, a nucleus of the Léboue community, the Indigenous people of the Dakar peninsula. As a native of this community himself, although he grew up in Gueule Tapée/Medina, Djenne opted for an ethnographic and sociological approach that would provide insight into the population’s lifestyle and the urban morphology of their neighbourhood, before proposing an architectural response.
Many of the courses offered by the E.A.U. fed into this approach. In second year, the sociology course set out to gather ethno- and psycho-sociological data by analysing the rural and urban inhabitants’ way of life. In third year, the module “Housing, family, and society” studied traditional housing and the socio-spatial organisation of neighbourhoods to understand how they operate and to assess the needs of their inhabitants.
One E.A.U. professor who promoted an ethnographic approach was Patrick Durarric, who organized student field trips throughout Senegal in order to chart the different types of rural housing. Their findings were consolidated in the publication Maisons sénégalaises.1
-
Publication accessible online: https://condor.depaul.edu/mdelance/images/Pdfs/Dujarric - Maisons Senegalaises.pdf ↩
“I spent twelve weeks in Hann as an on-site resident… I took stock of the village, I studied there, I studied the housing from a distance, how people lived, I did it house by house, plot by plot. Then I looked at the different neighbourhoods, I looked at the population, how it’s constituted. There were X number of Wolofs, X number of Diolas. I realized that it was beginning to be a metropolis, a city with a variety of contributors. First, I did a lot of urban planning. After that, I designed a neighbourhood. With more analysis, I understood the needs of the neighbourhood.” Abib Djenne
Having been part of these field trips and inheriting the pedagogy of the E.A.U., Abib Djenne also studied the village of Hann-Pêcheur through an ethnographic lens by mapping the distribution of its population and the occupations of its inhabitants. His meticulous study and charting of the area, the distribution of spaces and materials used, and his analysis of public amenities led to an urban redevelopment proposal to create illuminated roads for increased safety, and improved housing that not only provided shelter, but also space for individuals to pursue their artisanal activities. Both of Djenne’s proposed housing typologies were destined for fishing families, with a work area for the women to dry and sell fish caught by members of their families. The distribution of domestic spaces followed the logic of traditional plots, which provides private space for everyone, plus a shared communal yard where most of the domestic activities take place.
Other E.A.U. students adopted a similar approach, often working in rural areas. This was the case with Daouda Ndiaye and Moustapha Fall, whose thesis project proposed a restructuring of the village of Soninké de Mouderi by studying the specificities of rural housing. Their thesis even went a bit further by proposing building systems inspired by traditional housing, with arches and domes made with cast dirt bricks, a traditional technique from the Senegal River valley.
This attention to building systems was shared by Seynabou Diouf in her thesis project, which proposed a series of modular prototypes with a variety of building systems in improved natural materials that enabled any community to build their own early childhood education space.
Responses to the bioclimatic context and approach
“I chose this subject because I was very interested in childhood education. Children become adults, so it was important for me to see how I could really improve spaces for children, from the very onset of their education… I focused on a few kindergarten schools where I conducted surveys to see how children evolved there. I found several factors that really weren’t working at all, namely rooms that were too small, bathrooms that weren’t adapted to children, and problematic lighting and ventilation. In addition, I had to propose a flexible layout adapted to where the children would develop… I concluded that our module had to be flexible, and that we had to define a space that was truly useful for the child, knowing that the classrooms couldn’t be designed for 15 or 20 children, which would have been ideal. In reality, there would be at least 35 to 40 children per class. So I designed a flexible module that was 60 m2 with a layout that could be adapted to different environments.” Seynabou Diouf
When Seynabou Diouf zeroed in on the issue of early childhood education spaces, she began by studying a series of kindergartens in Dakar to understand how they operated and quickly discovered certain shortcomings. With the right to education for every Senegalese child as her guiding principle, she first developed a system of spatial modules, followed by constructive modules that would accommodate the phased construction of kindergarten classes in both urban and rural communities. The result was a series of classroom prototypes with single-slope roofs that could be oriented to provide good light and ventilation inside the classroom while also ventilating the roof. All of this was designed to limit the amount of direct sunlight entering the building to avoid overheating, which makes learning difficult, especially in parts of Senegal where it is very hot. A metallic structure ensured quick assembly, while the roof and infill wall construction varied depending on the availability of materials in a given area. In the end, her project demonstrated that it was just as feasible to build a prototype with cinderblock walls and a sheet metal roof as it was to build one with clay bricks and a straw roof.
The passive cooling strategies illustrated in this project and the use of bio-sourced materials were often at the core of the E.A.U. student’s projects, which include drawings that demonstrate their understanding of wind currents and sunlight, and strategies for achieving physical comfort without resorting to air conditioning.
Building a National Infrastructure
“The idea came to him from a speech by president Léopold Sédar Senghor. Then he chose Kocc Barma, who was one of these historic icons, but there was also Lat Dior, who we all know from Cayor, and Chiekh Anta Diop, who was a brilliant man, and Aline Sitoe Diatta, who was the Lady of the Casamance.” Galass Kandji speaking on behalf of his father, Thiao Kandji
The research project for the Panthéon National, designed by Thiao Kandji, illustrates Senghor’s policy of cultural consideration and the establishment of institutions and buildings that promote Senegalese culture. The first consideration is based on choosing national heroes, in this case the scientist Cheikh Anta Diop, the Casamance member of the resistance Aline Sitoe Diatta, the king and member of the resistance Lat Dior, and the philosopher Cayorien Kocc Brama Fall, who transcends time and exemplifies the different virtues of Senegalese culture. But the pantheon’s program doesn’t simply glorify historical figures or create a “national tomb,” it differentiates itself from Parisian or Roman pantheon models by also offering cultural programming and an event space.
Its chosen site is the Place de la Nation, marked by an obelisk and a surrounding circular building. A geological study of the site was conducted as part of the research. The resulting building is as monumental as its programming, with a very distinct volumetric composition and a very solid exterior façade with very few windows, offering protection from the wind and sun.
Other E.A.U. student projects proposed to build national institutions by examining Western architecture and drawing from the diversity of local cultures. Such is the case for the Study and Design of a National Language Institute in Dakar, a 1990 project by Youssoupha Leye, who was in the same class as Thiao Kandji. This project is the material expression of Senghor’s policy of codifying national languages in education. From the 1989 class, Babacar Clédor Wade proposed a project for a National Museum in Dakar. In both instances, students demonstrate a desire for an identity-based building that is locally rooted and promotes immaterial heritage (memory, languages, etc.) while responding to the requirements of contemporary society and Dakar’s urban context.
While many of these thesis projects remain theoretical, by revisiting them, the three architects expressed a great sense of pride at the rigor of their work, their investment in the issues at hand, and the sense of optimism that their project would bring real solutions to the challenges facing Senegalese society. The projects’ cultural anchoring was expressed in their programmatic and urban response, using materials without copying or imitating traditional architecture, which they had thoroughly studied. The architect Birahim Niang, who graduated at the top of his class in 1980, then joined ADAUA (Association for the Development of Traditional African Urbanism and Architecture) and went on to realize a project that won the Aga Khan Award for Architecture, had this to say about his time at E.A.U.:
“While we were in architecture school, we understood that we had to meet with locals before we could begin building. To know who we were building for, and where we would build… I was trained in a school that took us all around Senegal, we covered the entire typology of Senegal’s 24 ethnic groups. So when you graduate from this program, normally you are a Senegalese architect… We went to Kaédi, where there was no concrete, no iron. We built a hospital with new forms. We used ribs, domes, and Pascal’s sphere, which weren’t part of our geometry at the time, but which we included in our design and they still hold up to this day.” Birahim Niang
After nearly 20 years of existence and the emergence of a new generation of architects trained in Senegal, thanks to the political will for a national architecture, the E.A.U. closed its doors in 1991, by ministerial decree, due to government budget shortfalls. The E.A.U. also welcomed many non-local students from the subregion, and aside from the EAMAU in Lome (Togo), it was the leading school in French-speaking Black Africa. The repercussions of this closure left the country with no architecture-based educational institutions for more than 15 years, forcing Senegalese architects to train abroad in France, the US, Morocco, Turkey, Togo, or elsewhere.
The Question of Archives
“The problem with archives is a problem of memory. Archives must stay put, they must live somewhere. And that’s the big challenge. I mean that we, at the time… I have almost no trace of my earliest projects because I made things as I went along. We were in an environment where we didn’t really question this. I mean, unlike today, when, even a breath, you’re going to digitize it and photograph it and so on… I think that, indeed, this is the moment.” Annie Jouga
Today, the E.A.U.’s academic program seems utopian, given the richness of its curriculum and how it invested in its students and future architects in the building of their country. Now, more than ever, it’s important to draw from this memory, to recenter a political vision in accordance with current challenges to establish academic and cultural institutions that enable us to train Senegalese architects now and into the future.
