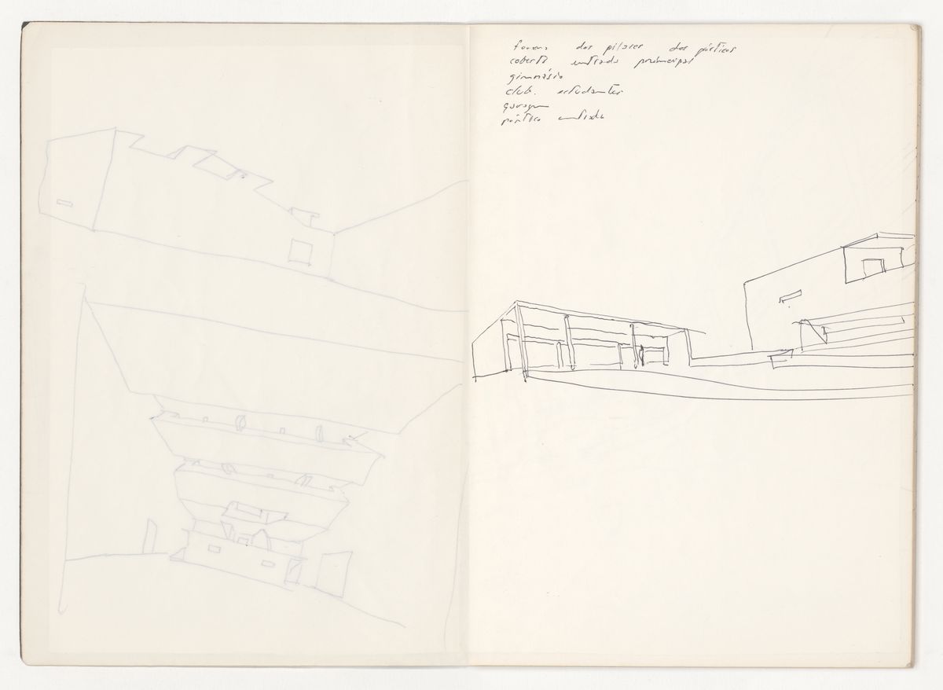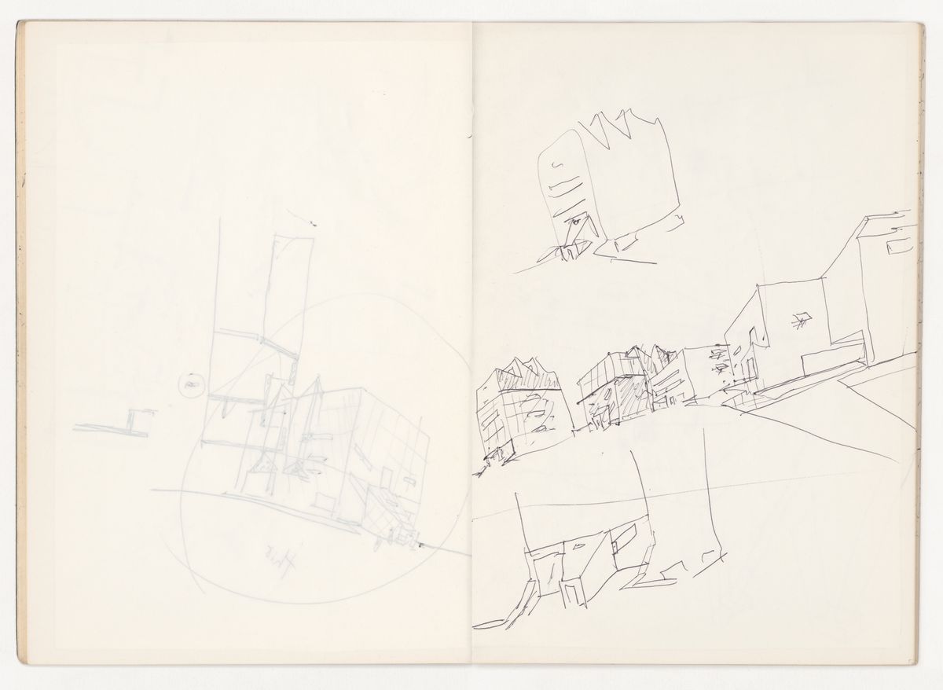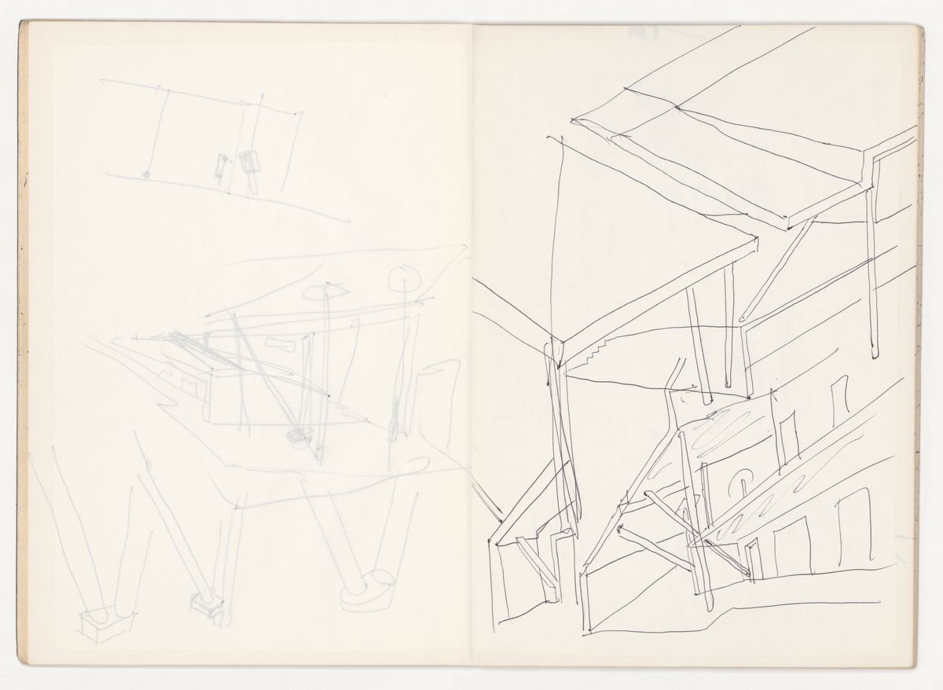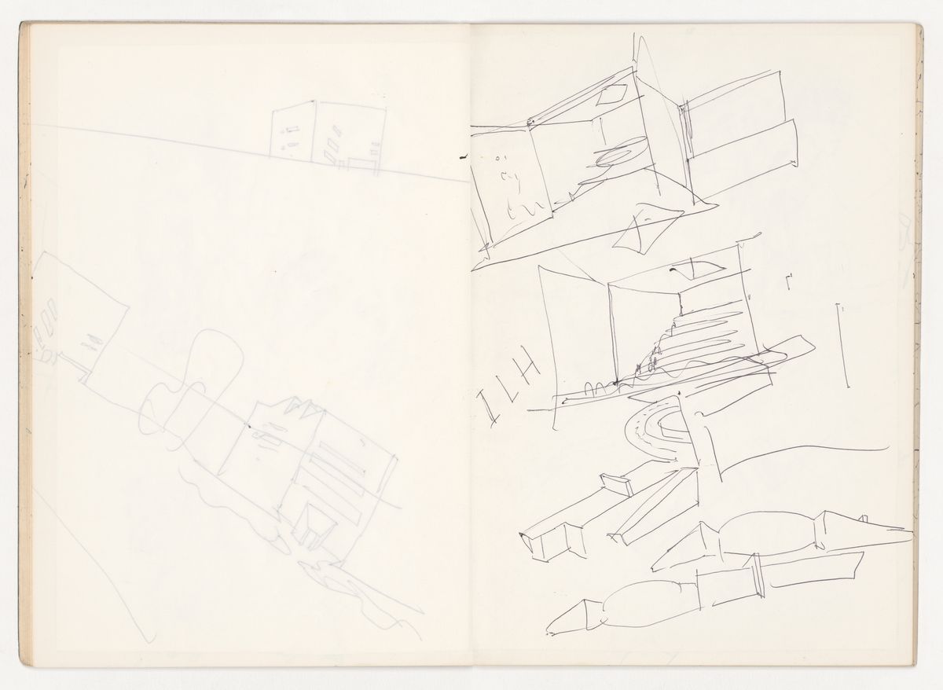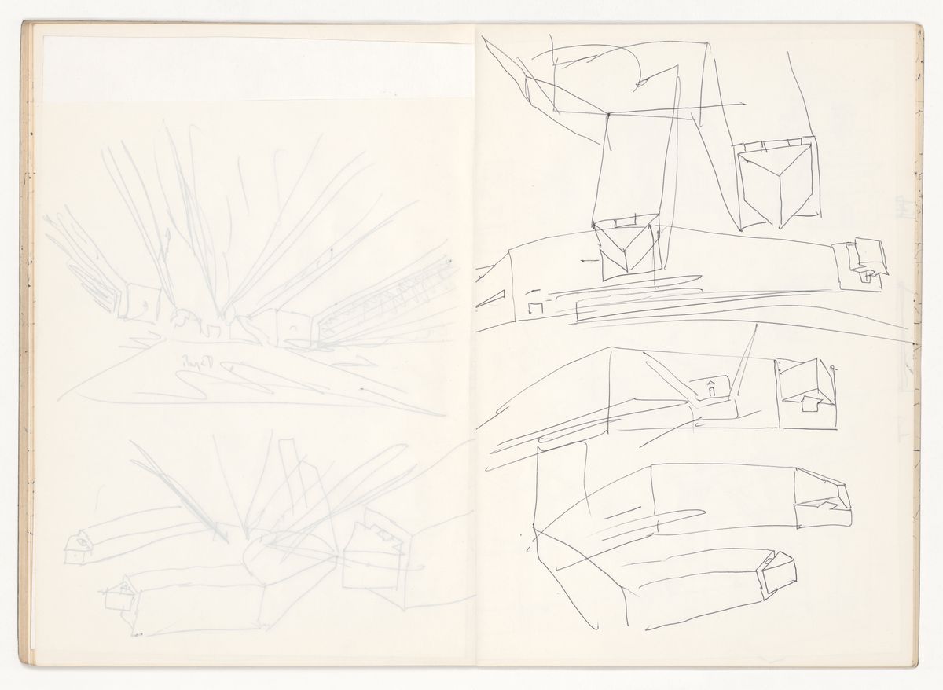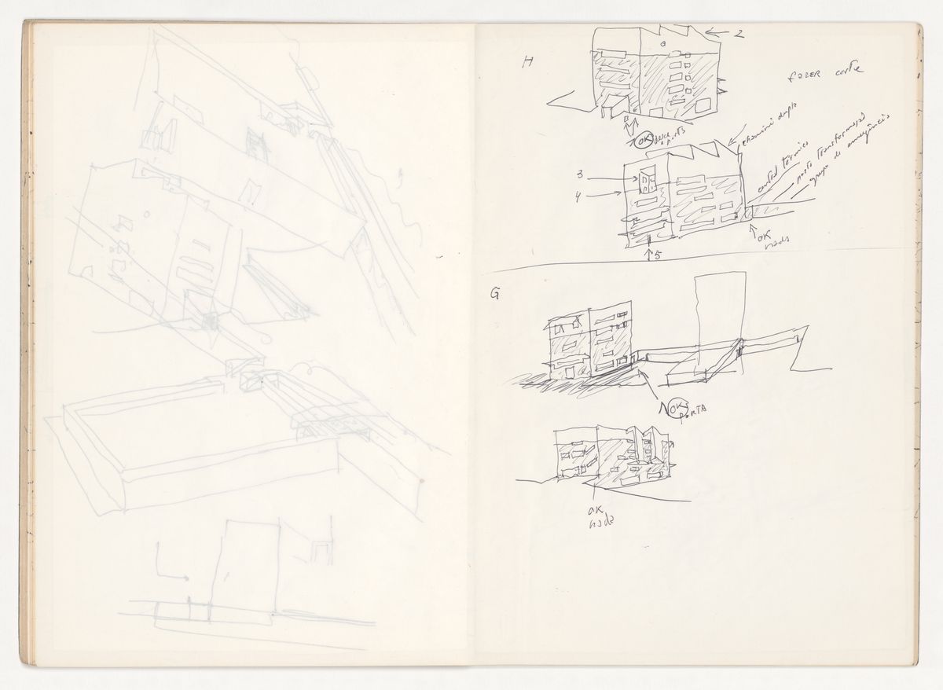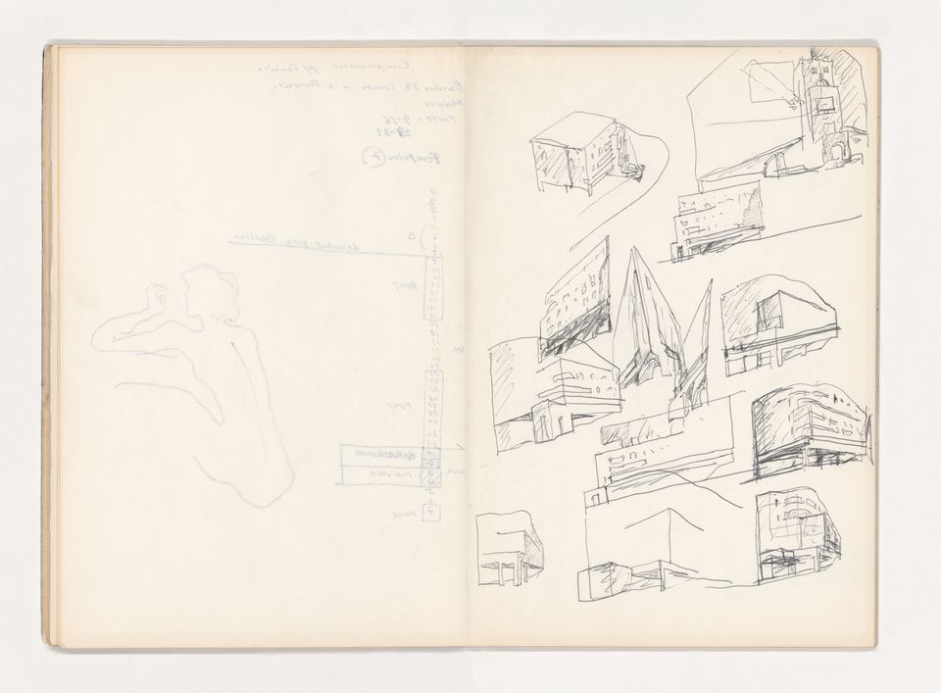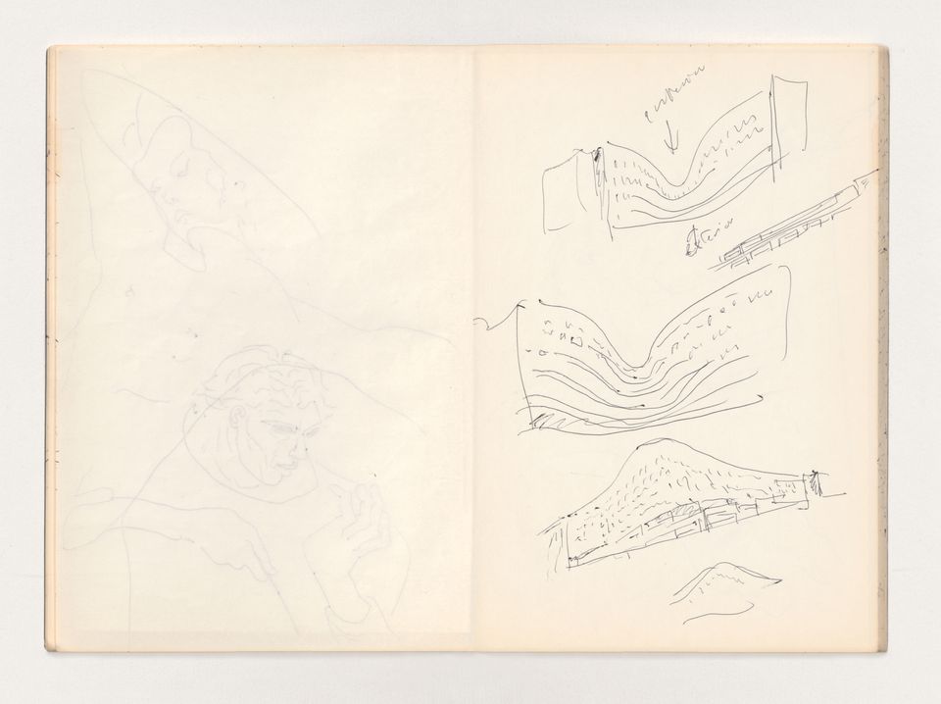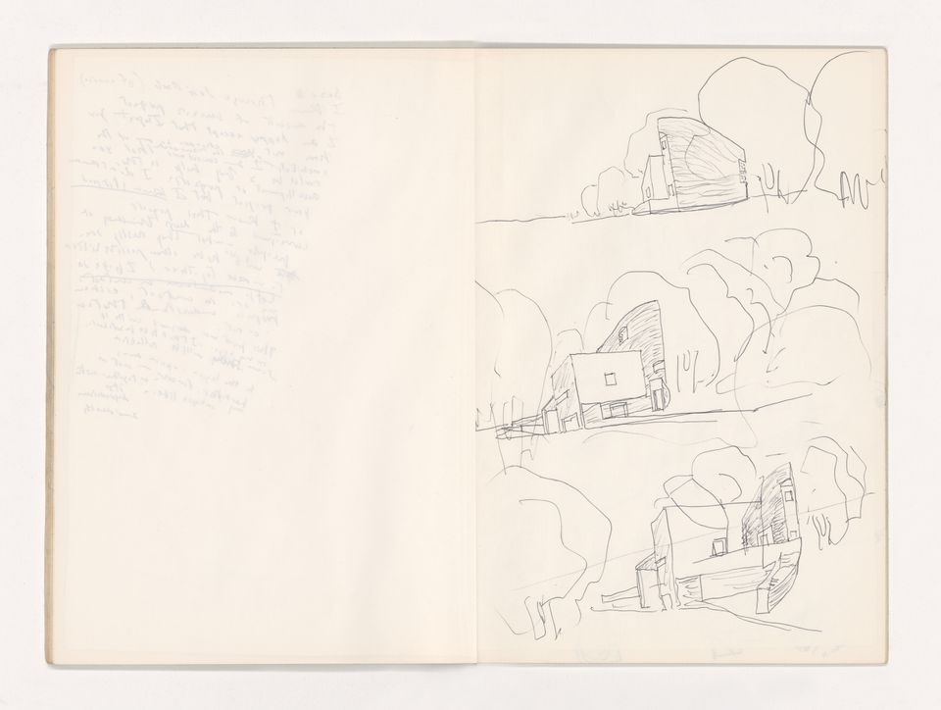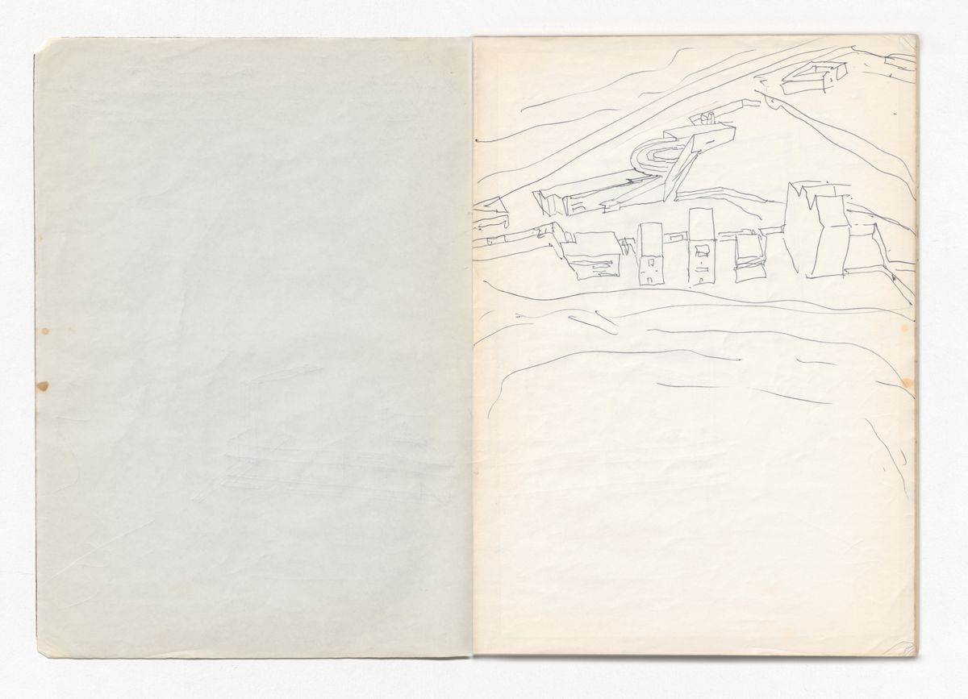The process by which object and relation achieve parity reaches its pinnacle in the Iberê Camargo Foundation (1998-2008), a museum set within a former quarry facing the Guaiba River estuary in Porto Alegre, Brazil. The project establishes a surreal alliance of the two ordering systems that organize the colonial cities of South America: a Cartesian grid structures the galleries, and a topographically-inspired network of local negotiations comprises bifurcated ramps that provide the building’s primary circulation. These ordering-systems-as-objects are architectural beyond their image. They are neither inscribed in the ground nor diagrams of movement made physical; rather, their ordering is spatial, experiential, and consequential for the occupation of the building.
The Iberê Camargo drawings are unusual for their insistence on a single view. Here, the project is drawn many times from the same position as if impossible to imagine from behind the mountain against which it sits. This imposed stillness gives access to a new reading of “multiple”—in the Iberê Camargo there is a nested and layered multiplicity found within a single object. In this drawing series, the specific quality of Siza’s line work is especially striking for its suggestion that, rather than sketching a projected reality, Siza is in fact recording something immanent. These cadernos are filled with objects seemingly drawn from memory and not as if they were designed, strictly speaking, on the page.
Most clearly of all the notebooks, the Iberê Camargo cadernos reveal that the drawing as a prefiguration of the building is a fiction in Siza’s work. With respect to both the drawings and the architecture, representation enacts the revelation of objecthood. While they contain recognizably architectural parts and operate within cultural and disciplinary traditions, the cadernos convey a subtle yet pervasive sense that the built work aspires to the ambiguous and evasive qualities of his line drawings. Each building is itself a kind of representational object that avoids traditional distinctions between the material and the immaterial.
In spite of its apparent solidity, the Iberê Camargo exists at the edge of perception; it is neither there nor not there. The visual regimes employed in the cadernos and the suppression of extraneous detail in the built work equally determine this fugitive quality. Without openings to measure against, there is no conventional exterior and interior, and its massing is scaleless and indefinite. The building is all threshold—literally, the interiority of the project is just as often projected outward as it is gathered inside. The Iberê Camargo instills a pervasive ambivalence; both the building and the experience of its drawings are fundamentally in-between: material-immaterial, being-becoming, thing-idea.





