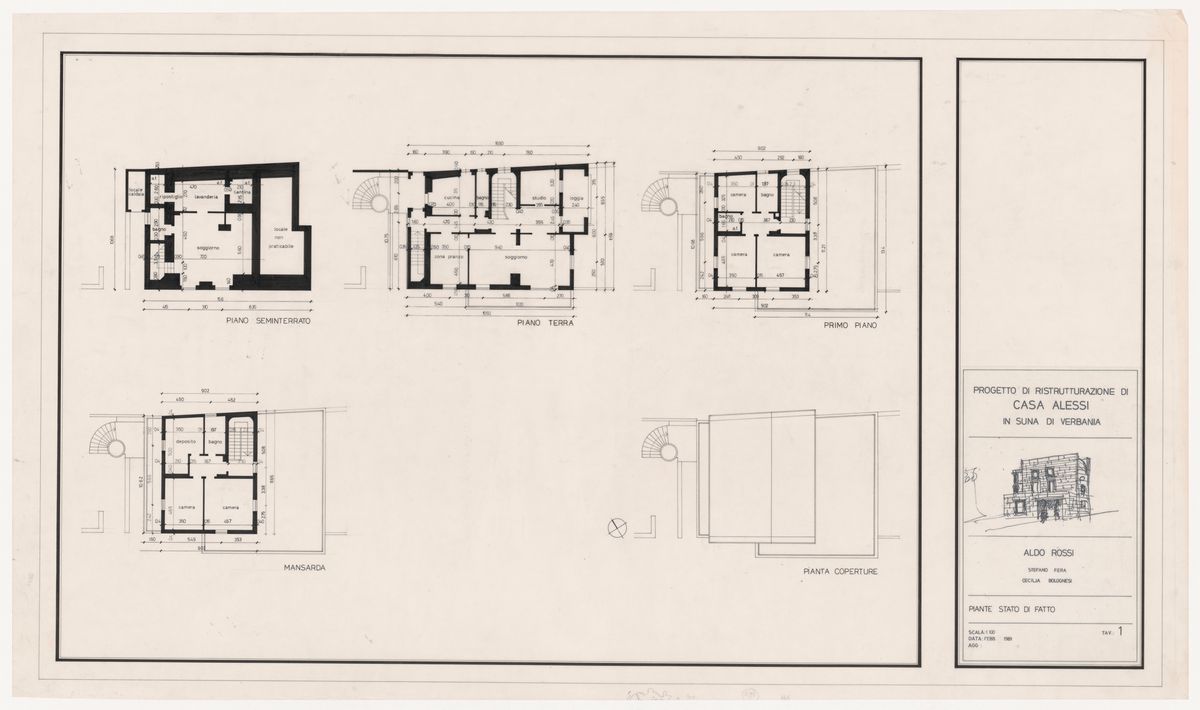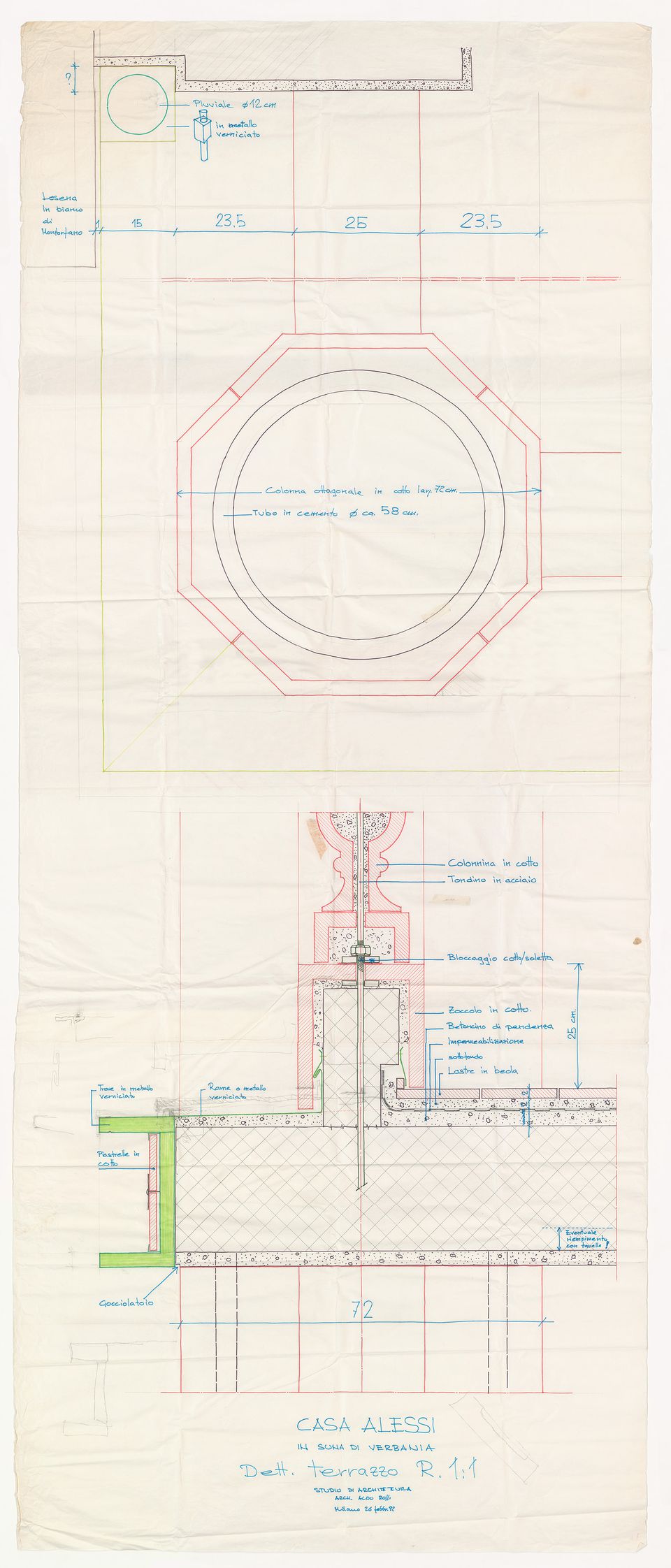At the CCA, I was unable to sift through the Rousseau archive but should think that the nature of the architect’s house in Montreal, which I visited with the architect in 2001, deserves examination. Not unlike Rossi’s houses, Rousseau’s matches a hallowed scheme with clever internal distribution, thus narrowing the gap between typology and modern utility. I also think of Stirling’s housing projects, of which more than one has been demolished less than a half-century after construction, casting, perhaps, a critical light upon the mediation between “house” and “housing.”
Furthermore, as the Shim—Sutcliffe archive moves to the CCA, a series of thoughtfully developed houses in highly distinctive locations will augment the current range with significant reflections on contemporary dwelling.
Despite the challenges that are justifiably levelled at individual dwellings in the face of billions of humans seeking permanent shelter around the globe, the idea of the house is neither dead nor settled. It retains a mental urgency beyond its real-life calamity, for a house, however rickety or awkward it may be, is always a place of last refuge and of deeply private meaning. That private meaning may no longer be available by exemption from a collectivity thus puts a finer point on the question rather than cancelling it.




























































