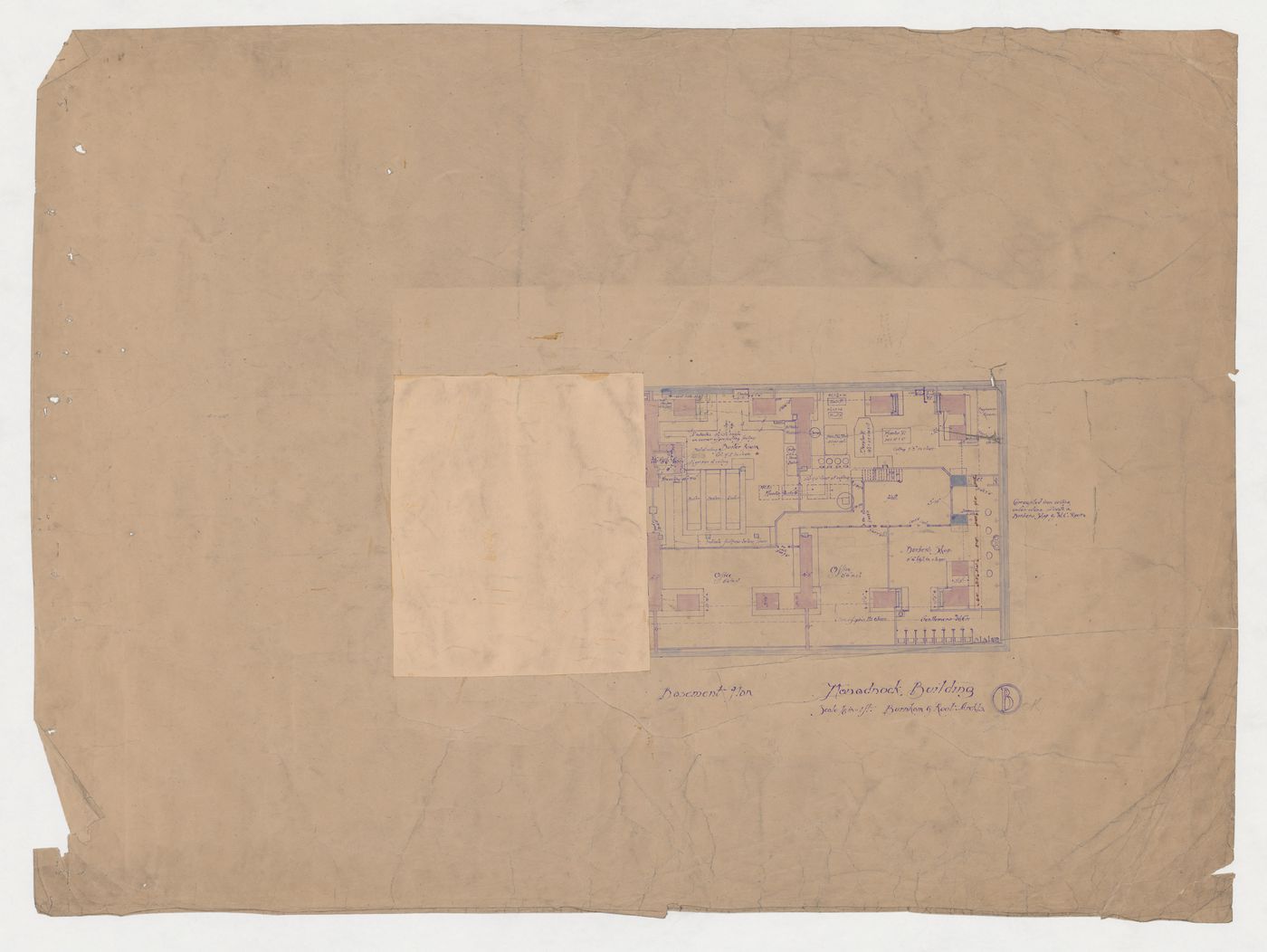Our land acknowledgement project: “Living Lands”
Visit our online bookstore
Make a gift
Sign up to our newsletter
Find us on Instagram, Facebook, and YouTube
Read our Privacy Policy and Terms and Conditions
