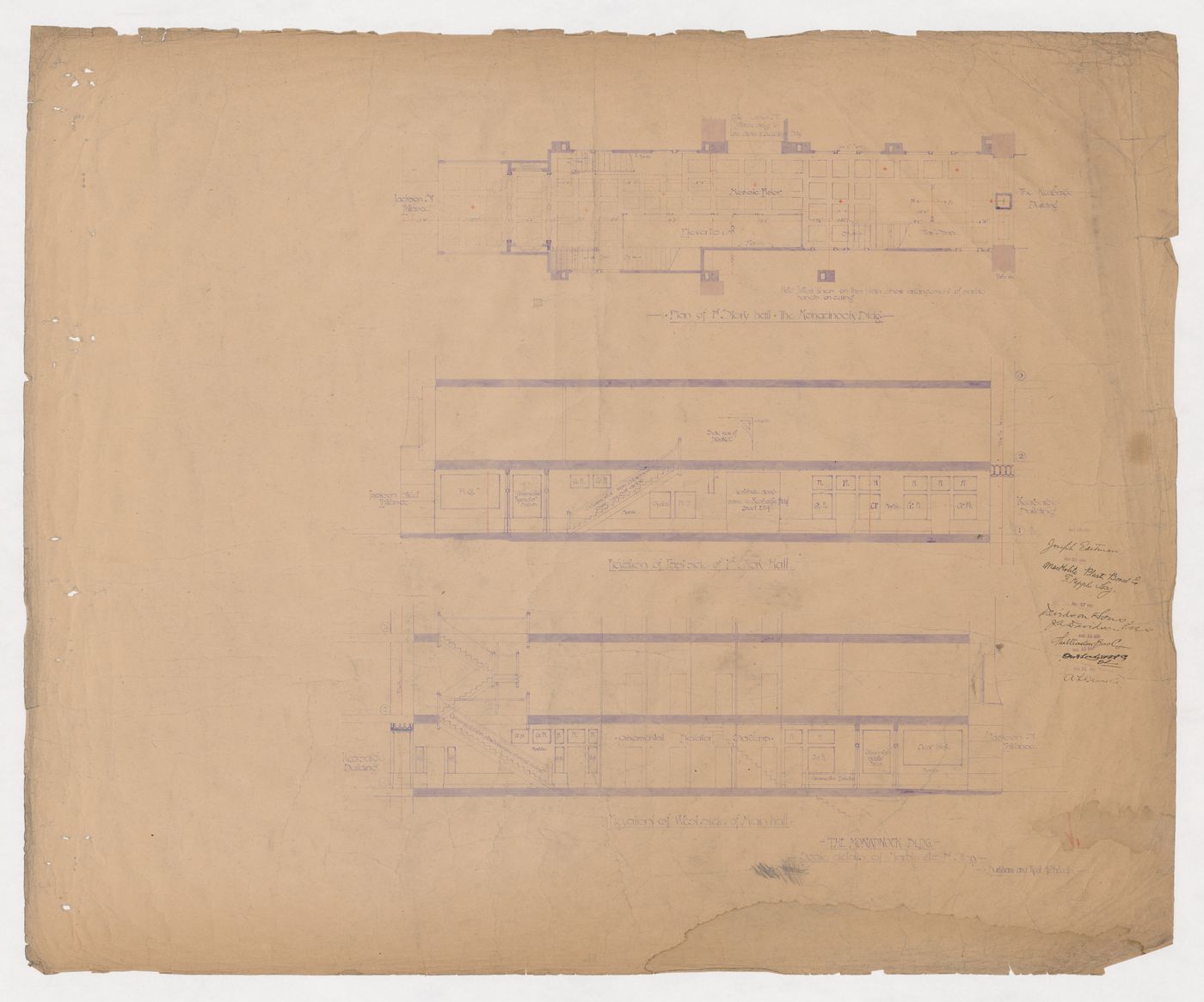People:
- Shepherd Brooks (developer)
- Burnham and Root (architectural firm)
- Burnham and Root (draughtsman)
- Peter Brooks (developer)
- George A. Fuller Company (contractors)
- Peter Brooks (client)
- Shepherd Brooks (client)
- Owen Franklin Aldis (real estate agent)
Title:
Monadnock Building, Chicago: Section and plan, including ceiling tile pattern, for the main and first floor entrance lobbies
Date:
printed before 18 May 1891
Description:
- The condition of this print indicates that it was apparently used on site during the construction of the building.
Form:
drawings
Quantity / Object type:
1 reprographic copy(ies)
Stage and Purpose:
- contract drawing
- working drawing
- construction drawing
Technique and media:
Hectograph with traces of graphite
Dimensions:
sheet: 101.3 x 121.6 cm
Reference number:
DR1986:0767:291
Drawing Type:
- line drawing
- mechanical drawing (tool-aided drawing)
Method of Projection:
- floor plan
- reflected ceiling plan
- sections (orthographic drawings)
Point of View:
- general views
- interior views
Physical characteristics and technical requirements:
- Sheet is dirty and creased throughout, especially at edges. There are many tears and losses at edges. Perforations at the l. edge indicate that the sheet was formerly bound with other sheets.
Inscription:
signed - by six unknown hands, on the print, in pen and black ink, c.r.: with contactors' names and companies
stamped and dated - on the print, in purple ink, c.r.: with six contract dates
inscribed and numbered - by the draughtsman, on the original, l.r.: with title, architectural firm's name and "223." [within circles; drawing number]; l. and r.: with floor numbers; and throughout: with drawing titles, dimensions, materials, parts of the building and notes concerning the design
Subject:
-
architecture
-
interior design
Subject Descriptive Terms:
Credit line:
Collection Centre Canadien d'Architecture/
Canadian Centre for Architecture, Montréal
