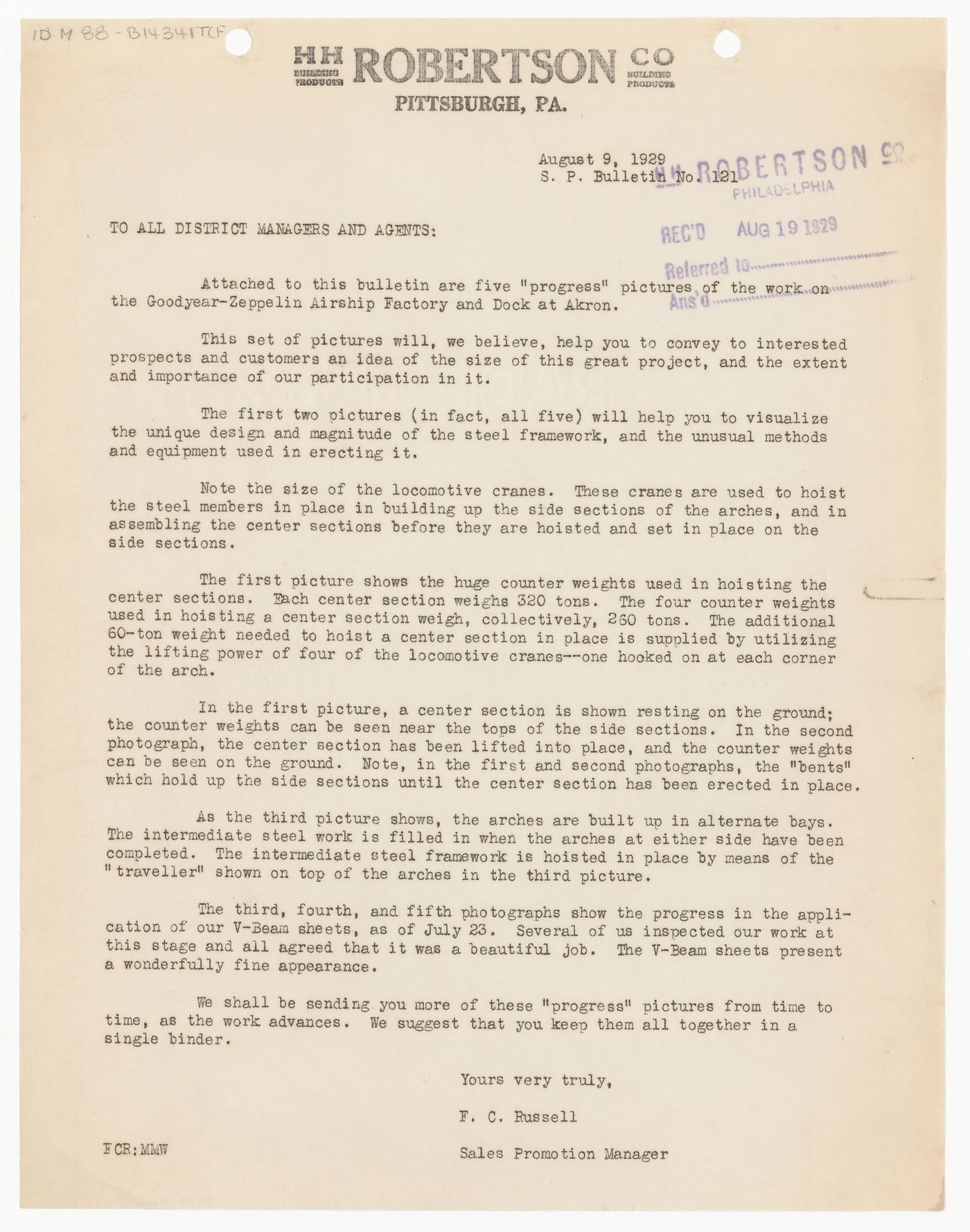
Correspondence from F.C. Russel to all district managers and agents of H.H. Roberston Co. Building Products describing the construction photographs of the Goodyear-Zeppelin airship factory and dock in Akron, Ohio, United States
August 9, 1929
Correspondence
sheet: 27.2 x 21 cm
PH1991:0262:001
stamped - in black ink, u.c.: "HH BUILDING PRODUCTS / ROBERTSON CO BUILDING PRODUCTS / PITTSBURG, PA." stamped - in purple ink, u.r.: "HH ROBERTSON CO / PHILADELPHIA / REC'D AUG 19 1929 / Referred to ................ / Ans'd ....................." inscribed - typewritten in black ink: "August 9, 1929 / S. P. Bulletin No. 121 / TO ALL DISTRICT MANAGERS AND AGENTS: / Attached to this bulletin are five "progress" pictures of the work on / the Goodyear-Zeppelin Airship Factory and Dock at Akron. / This set of pictures will, we believe, help you to convey to interested / prospects and customers an idea of the size of this great project, and the extent / and importance of our participation in it. / The first two pictures (in fact, all five) will help you to visualize / the unique design and magnitude of the steel framework, and the unusual methods / and equipment used in erecting it. / Note the size of the locomotive cranes. These cranes are used to hoist / the steel members in place in building up the side sections of the arches, and in / assembling the center sections before they are hoisted and set in place on the / side sections. / The first picture shows the huge counter weights used in hoisting the / center sections. Each center section weights 320 tons. The four counter weights / used in hoisting a center section weigh, collectively, 260 tons. The additional / 60-ton weight needed to hoist a center section in place is supplied by utilizing / the lifting power of four of the locomotive cranes--one hoocked on at each corner / of the arch. / In the first picture, a center section is shown resting on the ground; / the counter weights can be seen near the tops of the side sections. In the second / photograph, the center section has been lifted into place, and the counter weights / can be seen on the ground. Note, in the first and second photographs, and the "bents" / which hold up the side sections until the center section has been erected in place. / As the third picture shows, the arches are built up in alternative bays. / The intermediate steel work is filled in when the arches at either side have been / completed. The intermediate steel framework is hoisted in place by means of the / "traveller" shown on top of the arches in the third picture. / The third, fourth, and fifth photographs show the progress in the appli- / cation of our V-Beam sheets, as of July 23. Several of us inspected our work at / this stage and all agreed that it was a beautiful job. The V-Beam sheets present / a wonderfully fine appearance. / We shall be sending you more of these "progress" pictures from time to / time, as the work advances. We suggest htat you keep them all together in a / single binder. / Yours very truly, / F. C. Russell / Sales Promotion Manager / FCR:MMW"
Sign up to get news from us
Thank you for signing up. You'll begin to receive emails from us shortly.
We’re not able to update your preferences at the moment. Please try again later.
You’ve already subscribed with this email address. If you’d like to subscribe with another, please try again.
This email was permanently deleted from our database. If you’d like to resubscribe with this email, please contact us
Please complete the form below to buy:
[Title of the book, authors]
ISBN: [ISBN of the book]
Price [Price of book]
Thank you for placing an order. We will contact you shortly.
We’re not able to process your request at the moment. Please try again later.