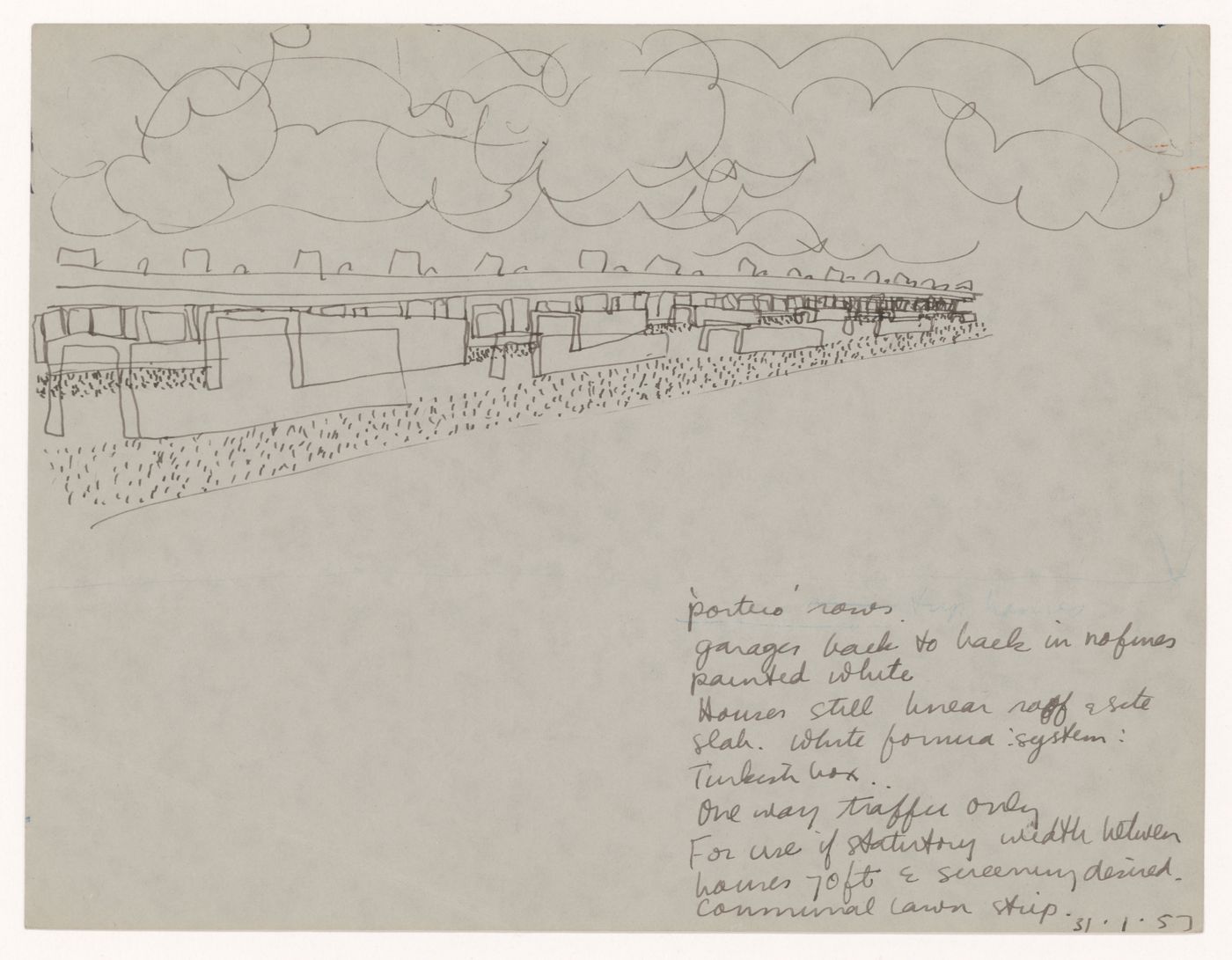People:
- Alison Margaret Smithson (draughtsman)
- Alison Margaret Smithson (architect)
- Peter Smithson (architect)
Title:
Perspective with annotations for the Warite House
Form:
drawings
Quantity / Object type:
1 drawing(s)
Stage and Purpose:
- design development drawing
Technique and media:
Pen and black ink and blue pencil
Dimensions:
sheet: 22.2 x 28.4 cm
Reference number:
DR1995:0048
Drawing Type:
- line drawing
- freehand drawing
Method of Projection:
- exterior perspective
- exterior elevation
Physical characteristics and technical requirements:
- Pale blue pencil lines from c.l. to c.r., u.r. to c.r. and from u.c. to c. on verso, probably publishers' cropping marks.
Inscription:
inscribed and dated - by the draughtsman, in pen and black ink, on the sheet, l.c. to l.r.: "'portico' rows. / garages [sic] back to back in nofiens [sic] / painted white / Houses still linear roof & site / slab. White formica 'system': / Turkish box.. [sic] / One way traffic only / For use if statutory width between / houses 70ft & screening desired. / commercial lawn strip / 31.1.57"
stamped - in red ink, on a paper label attached to the verso of the secondary support, u.r. to c.r.: "ALISON AND PETER SMITHSON - ARCHITECTS -"; and "Cato Lodge, / 24 Gilston Road, / London, SW10 9SR / 01-373 7423/3838" [the stamp consists of two circles, the outer circle contains the architects' names and the inner circle contains the address]
stamped - in red ink, on a paper label attached to the verso of the secondary support, l.c. to l.r.: "PLEASE RETURN" [diagonally]
imprinted and dated - by an unknown hand, in typescript and black ink, on a paper label attached to the verso of the secondary support, u.l. to c.: "PORTICO ROW / WARITE HOUSE / WHITE FORMICA ROW HOUSES / STRIP HOUSES / 31 January 1957. / Sketch of Row from green center / center [sic]"; and l.l. to l.r.: "On paper spare from R.A. thesis / Fountain pen ink on blue/grey art paper: A.M.S."
numbered - by an unknown hand, in graphite, on a paper label attached to the verso of the secondary support, c.l.: "CVA: 88a" [written in bubble font]
dated ? and numbered - by unknown hands, in graphite, on the sheet, verso, u.r.: "12 1 5[9]" [sideways]; and in pen and blue ink, c.l.: "2" [circled]
Subject Descriptive Terms:
-
chimneys (architectural elements)
-
row houses
-
lawn
-
Formica (TM) panels (surface components)
-
patios
Credit line:
Collection Centre Canadien d'Architecture/
Canadian Centre for Architecture, Montréal
