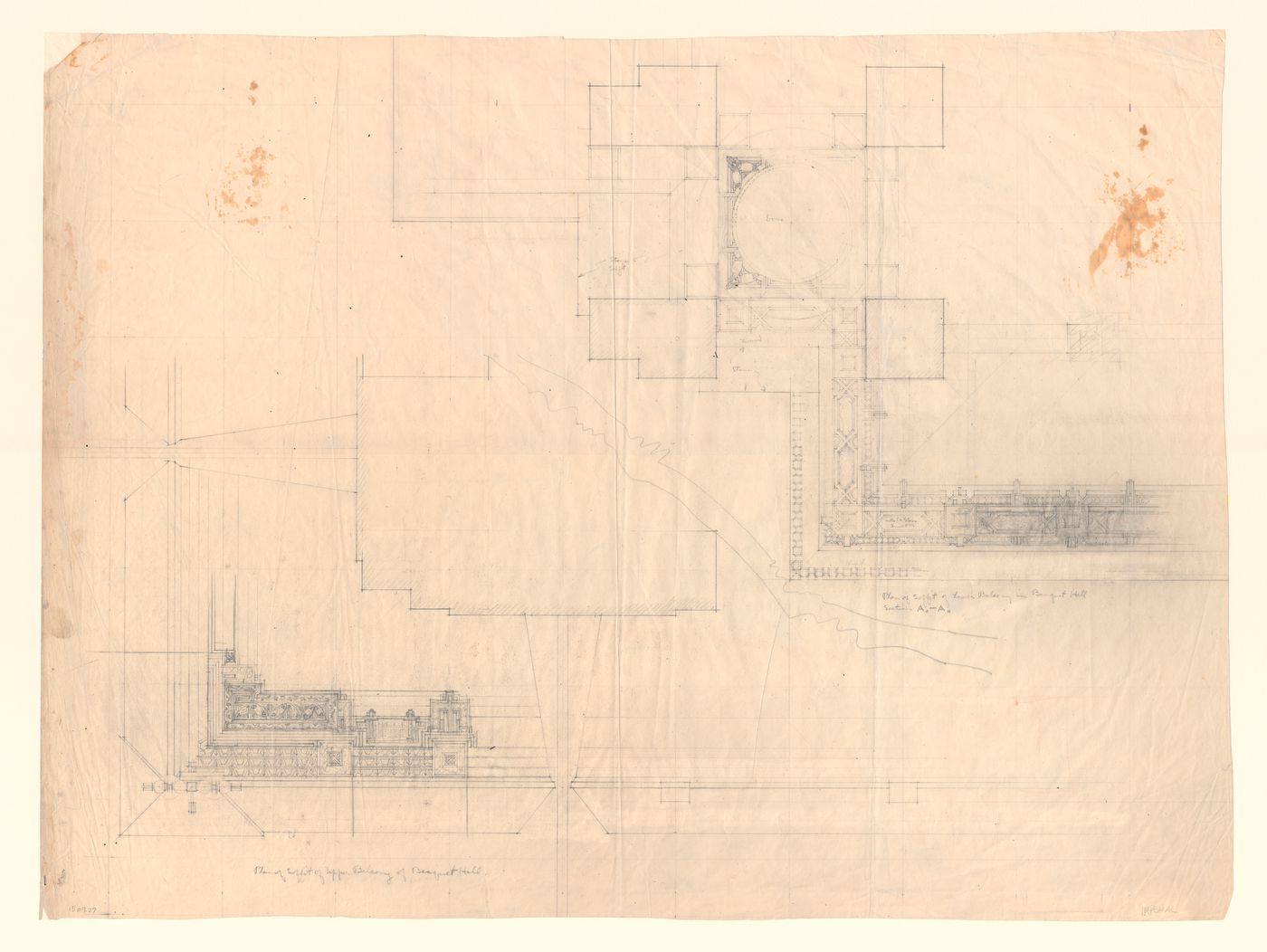
Plan and decorative details of the soffit of the upper and lower balconies for the Imperial Hotel, Tokyo
1914 or 1915
- The two drawings on this sheet are partial reflected ceiling plans for upper and lower balcony soffits for the Imperial Hotel, Tokyo. Both drawings include areas where the decorative treatment of the soffit is worked out in detail, including the decoration around the dome of the lower balcony. The entire sheet is covered with a 7.5 cm grid.
Graphite with brown pencil
sheet: 58.0 x 79.7 cm
DR1987:0271
inscribed - by the draughtsman, in graphite, l.l.: "Plan of Soffit of Upper Balcony of Banquet Hall"; c.r.: "Plan of Soffit of Lower Balcony in Banquet Hall / Sections A.-A."; u.c..: "Dome", "Stone / Soffit"; c.: "Wood", "Stone"; c.r.: "Metal + Glass / Inserts"; l.r.: "IMPERIAL"; c.: with an erased inscription; c.r.: with an illeg. inscription numbered - by a member of the FLW Foundation, in graphite, l.l.: "1509.27" [foundation number]
© 2018, Frank Lloyd Wright Foundation
Sign up to get news from us
Thank you for signing up. You'll begin to receive emails from us shortly.
We’re not able to update your preferences at the moment. Please try again later.
You’ve already subscribed with this email address. If you’d like to subscribe with another, please try again.
This email was permanently deleted from our database. If you’d like to resubscribe with this email, please contact us
Please complete the form below to buy:
[Title of the book, authors]
ISBN: [ISBN of the book]
Price [Price of book]
Thank you for placing an order. We will contact you shortly.
We’re not able to process your request at the moment. Please try again later.