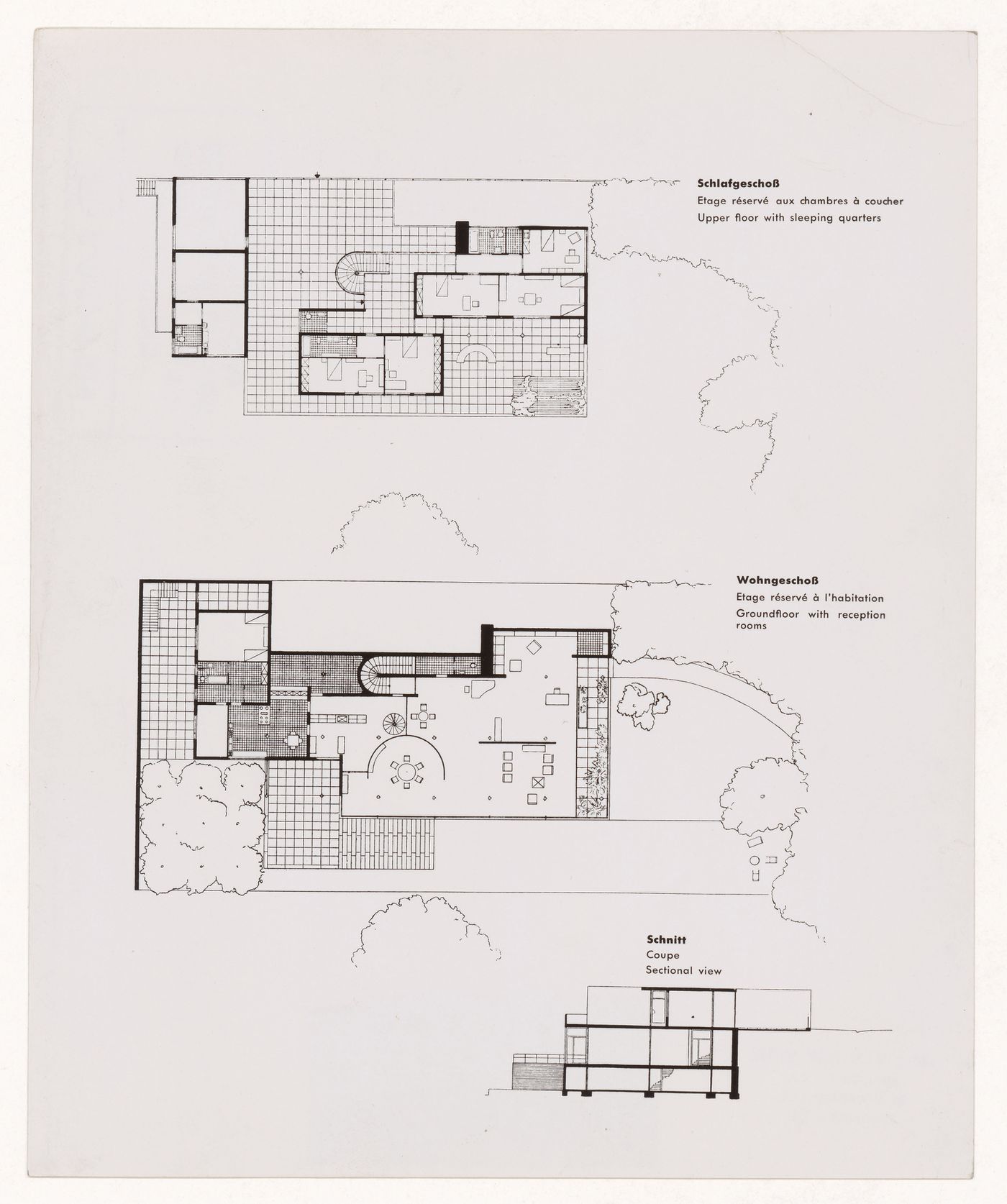People:
- Williams & Meyer Co. (photographic studio)
- Ludwig Mies van der Rohe (interior designer)
- Ludwig Mies van der Rohe (furniture designer)
- Fritz Tugendhat (client)
- Grete Tugendhat (client)
- Ludwig Mies van der Rohe (architect)
Title:
Photograph of ground and first floor plans and a section for Tugendhat House, Brno, Czechoslovakia (now Czech Republic)
Date:
negative exposed between 1938 and 1969
Description:
- Among the inscriptions on the verso of this print is the negative number 3853-B.
Form:
photographs
Quantity / Object type:
1 photograph(s)
Stage and Purpose:
- design development drawing
Technique and media:
Gelatin silver print
Dimensions:
sheet: 25.5 x 20.8 cm
Reference number:
DR1994:0014:008
Drawing Type:
- line drawings
- mechanical drawings (tool-aided drawings)
Method of Projection:
- plan (drawing)
- ground plan
- section
Point of View:
- interior views
- plan views
Inscription:
stamped - by an unknown hand, in black ink, on the print, verso, u.r.: "FROM THE STUDIOS OF / WILLIAMS & MEYER CO. / 14 N. MICHIGAN - RA[N]DOLPH 1921 / CHICAGO, ILLINOIS / NEG. # 3853-B" [with negative number in graphite, sideways]
stamped - by an unknown hand, in black ink, on the print, verso, l.l.: "MIES VAN DER ROHE / ARCHITECT A.I.A. / 37 S. WABASH AVE. / CHICAGO 3, ILL."
labelled, imprinted and dated - by an unknown hand, in black typeface, on a label affixed to the print, verso, l.c.: "House Tugendhat / 1) Floor Plan / Brno-Czechoslovakia / 1930"
Credit line:
Collection Centre Canadien d'Architecture/
Canadian Centre for Architecture, Montréal;
Gift of Edward Austin Duckett
Copyright:
Drawing © Estate of Ludwig Mies van der Rohe
