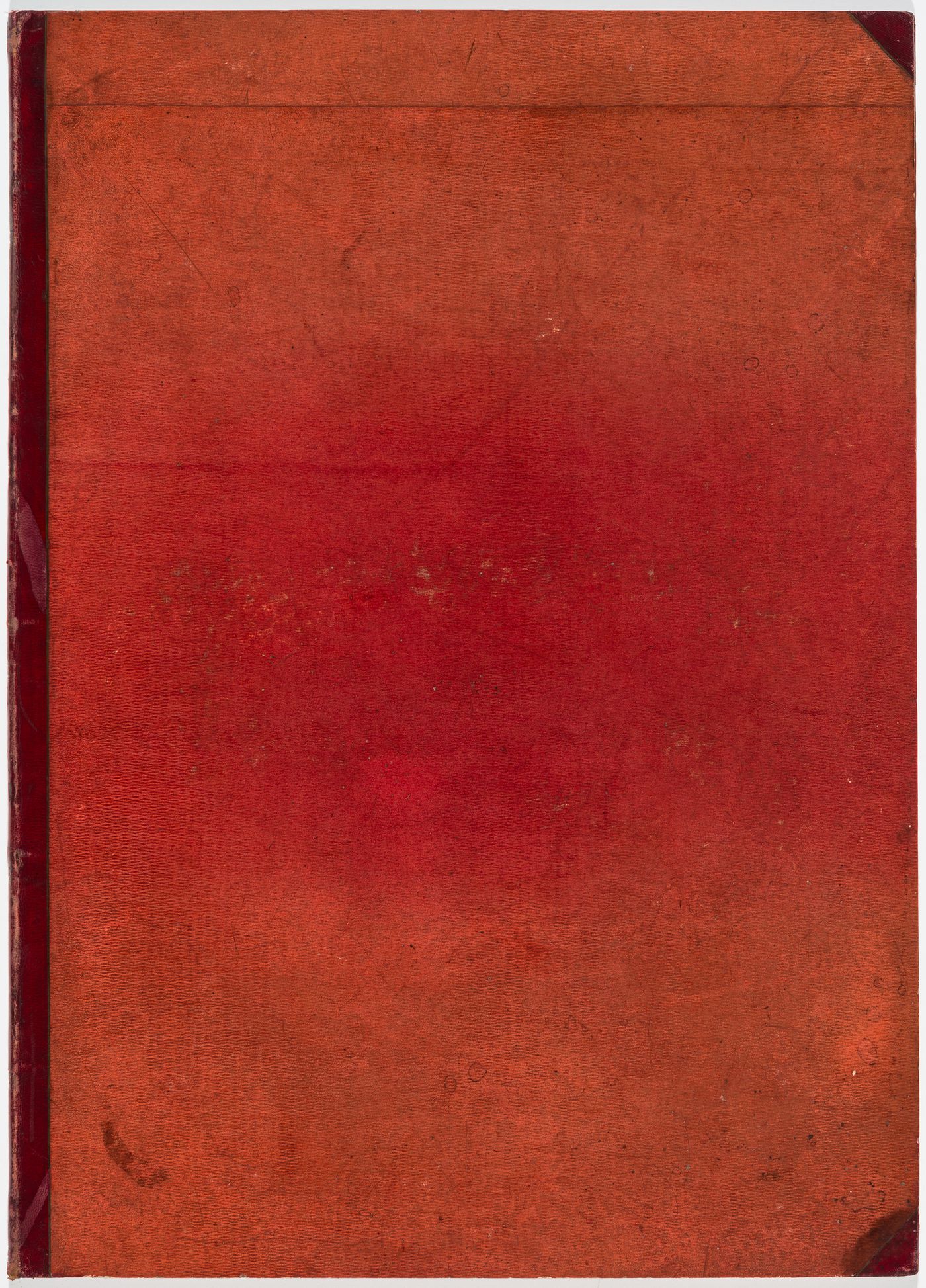People:
- P. Dien (lithographer)
- Augustin François Lemaitre (engraver (printmaker))
- Charles Rohault de Fleury (author)
- P. Dien (printer)
- Charles Rohault de Fleury (architect)
- Charles-Bonaparte Marlier (engraver (printmaker))
- Conrad Loddiges (client)
- Decimus Burton (architect)
- John Claudius Loudon (architect)
- W. and D. Bailey (contractors)
Title:
MUSÉUM / D'HISTOIRE NATURELLE / SERRES CHAUDES, / GALERIE DE MINÉRALOGIE, / ETC. ETC. / PAR. CH. ROHAULT FILS, / ARCHITECTE DU MUSÉUM, ANCIEN ÉLEVE DE L'ECOLE POLYTECHNIQUE
Description:
- This book contains 8 pages of text primarily describing projects by Charles Rohault de Fleury for the Muséum national d'histoire naturelle. The text is followed by a lithograph after Lemaitre, which depicts the exterior of the "serres chaudes", and by 14 prints engraved/etched by Marlier depicting the buildings designed by Rohault de Fleury for the Muséum national d'histoire naturelle between 1833 and 1839. The "serres chaudes" are illustrated by 8 prints: interior perspectives, plans, elevations, sections and details of the prefabricated columns. Four prints are included for the Galerie de minéralogie et de géologie, the monkey house and the reservoirs - mostly elevations, plans and sections. Also included is a site plan of the Muséum national d'histoire naturelle and one print of comparative examples - mostly plans, sections and details - of English "serres chaudes", including the Warm House and the Temperate House at the Colosseum in London, the Temperate House at the Royal Botanic Gardens in Kew, Camellia House and Palm House at Loddiges Nursery in Hackney, and a glasshouse with a semidome, also in Hackney.
Form:
books
works of art
Quantity / Object type:
1 book(s)
Stage and Purpose:
- record drawings
- detail drawings
Technique and media:
Text in letterpress printing
Dimensions:
book: 60,3 x 43,5 x 1,1 cm
plate mark (smallest): 48,8 x 30,2 cm
plate mark (largest): 35,5 x 48,5 cm
folio (smallest): 42,1 x 60,1 cm
folio (largest): 60,1 x 42,9 cm
Reference number:
DR1974:0002:004:001-022
Method of Projection:
- exterior perspectives
- interior perspectives
- sectional perspectives
- pictorial drawings
- scale drawings
- plans (drawings)
- site plan
- sections (orthographic drawings)
- elevations (drawings)
- cutaway drawings
Point of View:
- general views
- partial views
- exterior views
- interior views
Physical characteristics and technical requirements:
- This book is bound in album boards covered with red leather. The spine is embossed with the title and gold bands. The front flyleaf is inscribed in pen and ink with a dedication to Charles Rohault de Fleury's father, Hubert. The title page and eight pages of text in letterpress printing are followed by fifteen prints and a table of plates.
Inscription:
inscribed and signed - on DR1974:0002:004:001, by author, in pen and brown ink, u.r.: "au meilleur des pères, au plus éclairé des maitres [sic] / l'auteur / Ch. Rohault"
signed and inscribed - on DR1974:0002:004:007, by the engraver, in the plate below the image, l.r.: "Lemaitre sc."; and l.l.: "Ch. Rohault arche."
signed and inscribed - on DR1974:0002:004:007, by the lithographer, on the original, l.r.: "P. Dien imp."; and t. and b.: with titles
signed, inscribed and numbered - on DR1974:0002:004:008 - DR2974:0002:004:021, by the engraver, in the plate below the image, l.r.: "Marlier sc."; l.l.: "Ch. Rohault arche."; in the plate on the image, in various locations: with titles; and l.r. or u.r.: with the plate number
numbered and inscribed - on DR1974:0002:004:008, DR1974:0002:004:010 - DR1974:0002:004:013, DR1974:0002:004:017 and DR1974:0002:004:019 - DR1974:0002:004:021, by the engraver, in the plate on the image, in various locations: with building names and building components
inscribed - on DR1974:0002:004:004 V, by the author ? in graphite, c.r.: with annotations pertaining to changes in the heating system
Location:
England; United Kingdom;
Subject:
-
architecture
-
landscape architecture
-
engineering
Subject Descriptive Terms:
Credit line:
Collection Centre Canadien d'Architecture/
Canadian Centre for Architecture, Montréal
