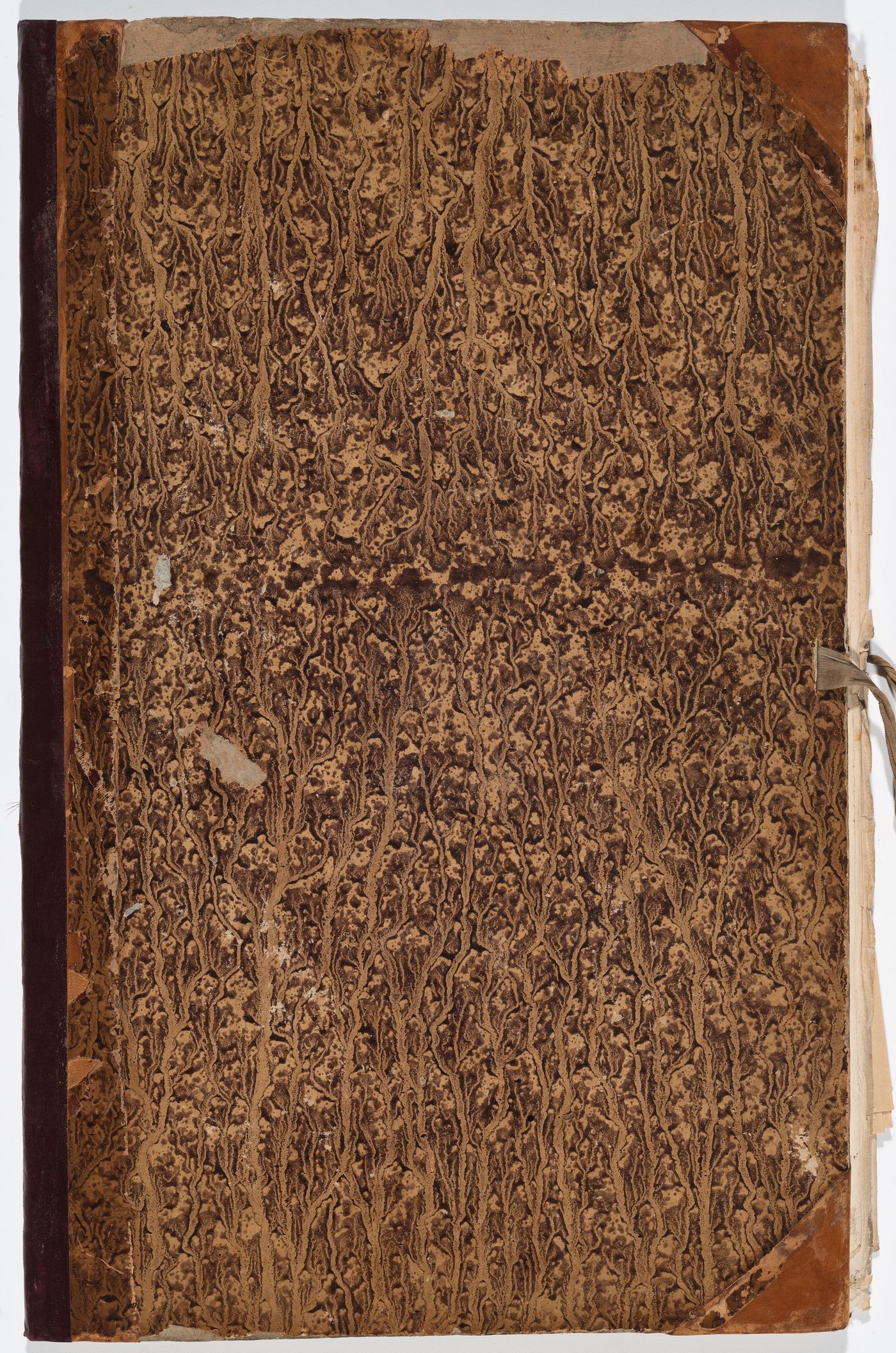Title:
Portfolio of drawings of European zoos in Antwerp, Brussels, Marseille, and Amsterdam
Description:
- This portfolio contains record drawings - mostly line drawings and sketches, some coloured with wash - of four European zoological gardens: Antwerp, Brussels, Amsterdam and Marseille. The drawings include plans, sections, elevations of the animal cages, aviaries and buildings, as well as pictorial drawings of the facilities and general plans of the zoological gardens at Antwerp and Amsterdam. The zoological garden at Antwerp is depicted in the most detail, notably including drawings of the Palais égyptien designed by Charles Servais. Also included are two sheets of notes illustrated with sketches, concerning the zoological garden at Marseille.
Dimensions:
portfolio: 52 x 32,6 x 1 cm
sheet (smallest): 2,7 x 2 cm
sheet (largest): 49,4 x 63,8 cm
secondary support (smallest): 44,4 x 29,9 cm
secondary support (largest): 49 x 32,2 cm
Physical characteristics and technical requirements:
- The drawings are housed in two portfolios. The outer one is made of album boards covered with marbled paper, has a leather spine and corners, and is fastened with cloth ties. The inner portfolio is made of green cardboard printed with a transfer lithograph (DR1974:0002:018:001). Many of the drawings are drawn directly on the back of transfer lithographs of unrelated subject matter by Charles Rohault de Fleury, many of which have other drawings locally mounted on them. An equal number of drawings are drawn on tracing or wove paper, locally mounted or laid down on the back of reused transfer lithographs. Several drawings are on unbound folded tracing paper. The manuscripts are on graph paper.
Inscription:
dated - on DR1974:0002:018:002 - DR1974:0002:018:004, DR1974:0002:018:007, DR1974:0002:018:010, DR1974:0002:011, DR1974:0002:018:014, and DR1974:0002:018:015, by an unknown hand, in graphite or pen and brown ink, in various locations: with dates
inscribed and dated - on DR1974:0002:018:001, on the original, by an unknown hand, c.: "Casin [?] Principal du Jardin Aoologique d'Anvers"; and l.c.: "NOTES / SUR LES / JARDINS / ZOOLOGIQUES / 1862"
inscribed and numbered - on most of the drawings, by the draughtsman, in graphite or pen and black or brown ink, in various locations: with titles and/or with dimensions and building parts
inscribed - on DR1974:0002:018:009 and DR1974:0002:018:023, by the draughtsman, in pen and black ink, throughout: with the names of the buildings
numbered - on most of the drawings, by an unknown hand, in graphite or pen and black ink, u.r.: with sheet numbers
inscribed and numbered - on DR1974:0002:018:025, by the draughtsman, in pen and black ink, l. and r.: with a key to the buildings; and throughout: with numbers
