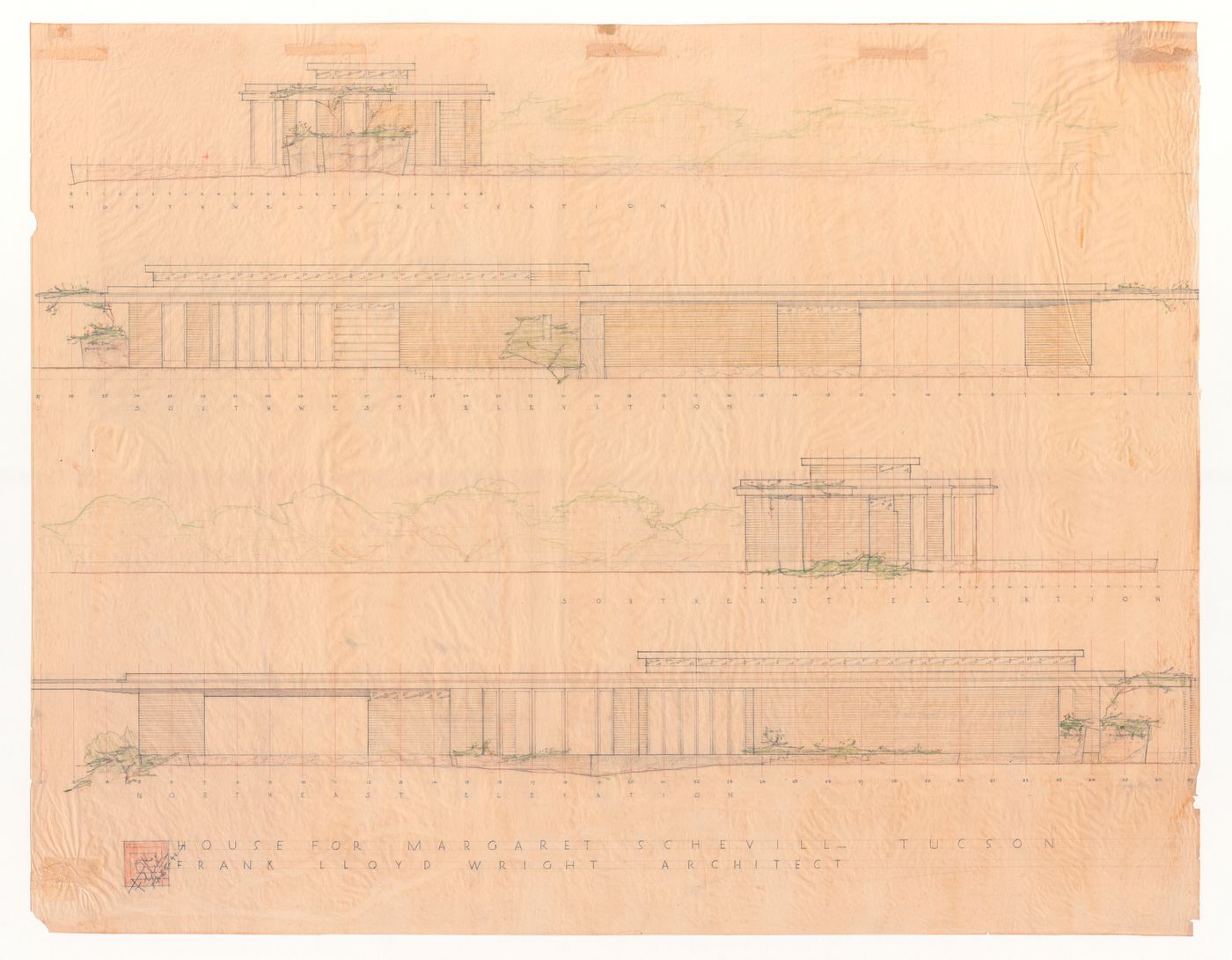
Presentation drawing showing four elevations for Margaret Schevill House, Tucson, Arizona
before 5 April 1941
- This drawing shows four one-storey elevations for the Margret Schevill House: northwest elevation at top left; southwest elevation in upper centre; southeast elevation centre right; and northeast elevation at the bottom. The southwest and northeast elevations for the Margret Schevill House are measured in numbers; the other two are measured in letters.
Graphite and coloured pencil and red ink
sheet: 68.3 x 89.7 cm
DR1986:0073
- Sheet has corners repaired with pressure-sensitive tape.
inscribed - by draughtsman, in graphite, l.l. to l.r.: with title and "FRANK LLOYD WRIGHT ARCHITECT" inscribed, signed and dated - by architect, in graphite, l.l.: "OK / FllW / April 5 - 41" inscribed, dated and numbered - by unknown hand, in black ink on kraft paper, originally on verso of frame (now detached): "MARGARET SCHEVILL / RESIDENCE / 1941 - PROJ.#4107 / 'ADOBE HOUSE' / FRANK LLOYD WRIGHT - ARCH."
© 2018, Frank Lloyd Wright Foundation
Sign up to get news from us
Thank you for signing up. You'll begin to receive emails from us shortly.
We’re not able to update your preferences at the moment. Please try again later.
You’ve already subscribed with this email address. If you’d like to subscribe with another, please try again.
This email was permanently deleted from our database. If you’d like to resubscribe with this email, please contact us
Please complete the form below to buy:
[Title of the book, authors]
ISBN: [ISBN of the book]
Price [Price of book]
Thank you for placing an order. We will contact you shortly.
We’re not able to process your request at the moment. Please try again later.