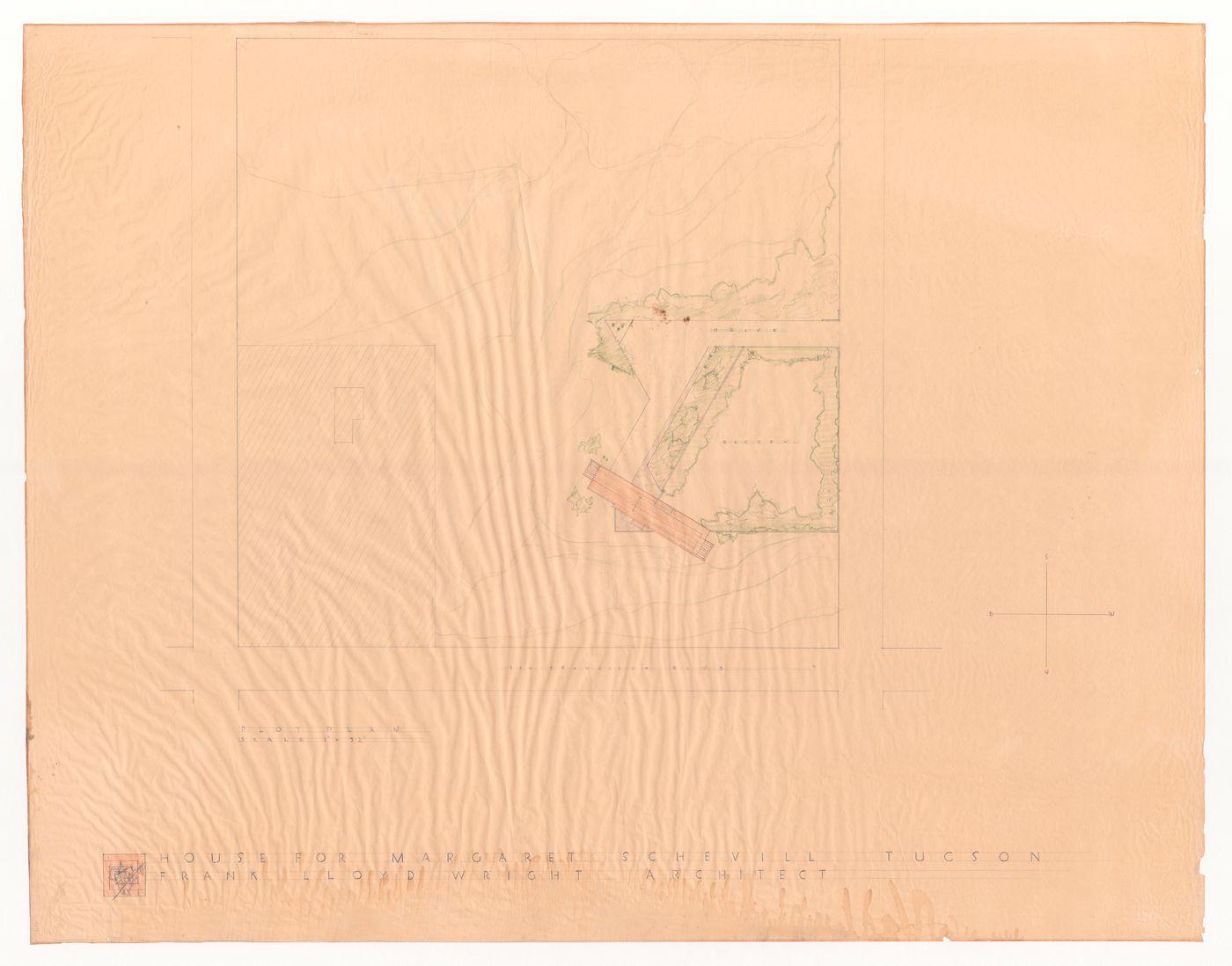
Presentation drawing of the site plan for Margaret Schevill House, Tucson, Arizona
before 25 April 1941
- This site plan indicates the location of the proposed Schevill House, the drive, and the garden, as well as topographical curves. As the streets are aligned with the compass points, Wright has placed the house on the diagonal so that it faces south-west.
- This drawing was probably sold to Kenneth Hardgrove in 1967/68 by Helen Blum Schevill (phone conversation with Susie Schevill).
Graphite and coloured pencil
sheet: 68.8 x 89.8 cm
DR1986:0071
- Sheet has pin or staple holes at the corners.
inscribed - by draughtsman, in graphite, l.l. to l.r.: with title and "FRANK LLOYD WRIGHT ARCHITECT"; c.: "DRIVE" and "GARDEN"; l.c.: "SAN FRANCISCO BLVD"; l.l.: "PLOT PLAN"; and l.r.: with compass points inscribed, signed and dated - by the architect, in graphite, l.l.: "OK / FllW / April 25 41" [date possibly by a different hand]
© 2018, Frank Lloyd Wright Foundation
Sign up to get news from us
Thank you for signing up. You'll begin to receive emails from us shortly.
We’re not able to update your preferences at the moment. Please try again later.
You’ve already subscribed with this email address. If you’d like to subscribe with another, please try again.
This email was permanently deleted from our database. If you’d like to resubscribe with this email, please contact us
Please complete the form below to buy:
[Title of the book, authors]
ISBN: [ISBN of the book]
Price [Price of book]
Thank you for placing an order. We will contact you shortly.
We’re not able to process your request at the moment. Please try again later.