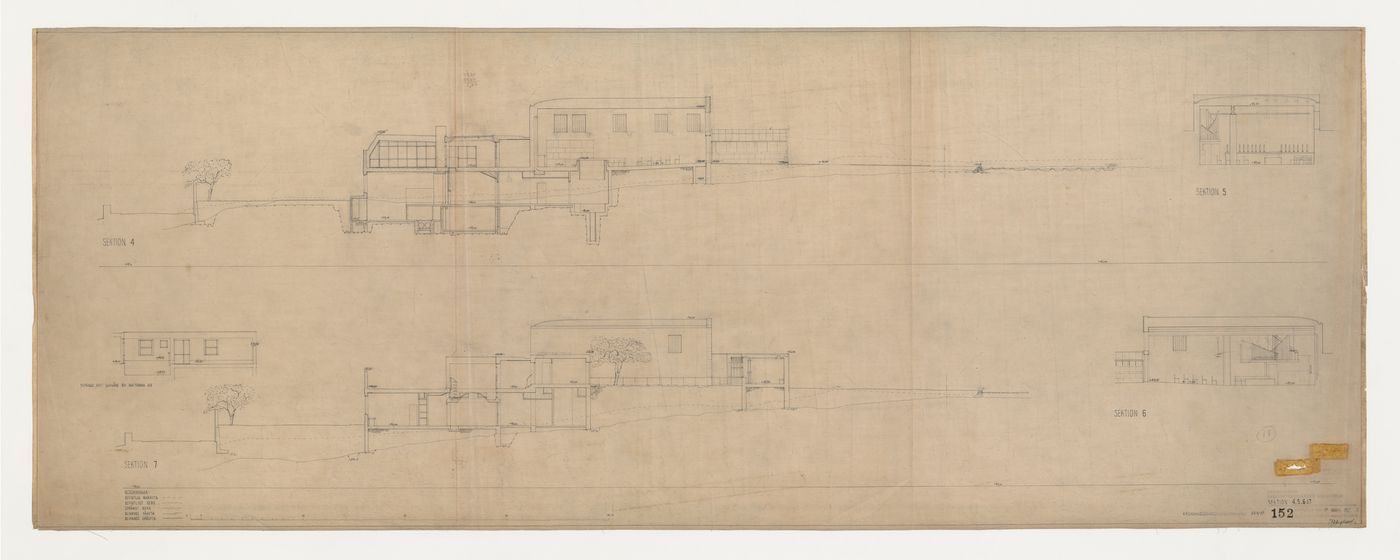People:
- Erik Gunnar Asplund (draughtsman)
- Erik Gunnar Asplund (architect)
- Erik Gunnar Asplund (archive creator)
Title:
Sections 4 to 7 for the Chapel of Hope and a south elevation for the terrace, Woodland Crematorium, Woodland Cemetery, Stockholm, Sweden
Description:
- Section 4 is for the Chapel of Hope, looking south, showing the Way of the Cross walkway, the forecourt and chapel, the ancillary rooms and terrace behind the chapel, the rooms below the main level and the driveway at the rear of the complex. Section 5 is for the Chapel of Hope, looking east, showing the organ pipes, seating areas and catafalque. Section 6 is for the Chapel of Hope, looking north, showing the seating areas, organ pipes and catafalque with a portion of the forecourt to the chapel. Section 7 is for the Chapel of Hope, looking south, showing the Way of the Cross walkway, the waiting room and garden for the chapel, the ancillary rooms adjacent to and behind the chapel, the rooms below the main level and the driveway at the rear of the complex. Section cuts 4-7 appear in ground plan DR2000:0007.
Form:
drawings
Quantity / Object type:
1 drawing(s)
Stage and Purpose:
- contract drawing
- design development drawing
Technique and media:
Pen and black ink with some graphite
Dimensions:
sheet: 49.5 x 130.2 cm
Reference number:
DR2000:0008
Drawing Type:
- line drawings
- mechanical drawings (tool-aided drawings)
- sketch
Method of Projection:
- sections (orthographic drawings)
- exterior elevation
- sketch elevation (drawing)
Point of View:
- exterior views
- interior views
Physical characteristics and technical requirements:
- A pen and black ink boarder frames the drawings. Pinholes at u.l., u.r., c.l., c.r., l.l. and l.r. Glue residue along the l. and r. edges. Tape and tape residue at l.r. covering areas where the support has a hole and a tear. The drawing is folded in 3.
Inscription:
stamped, inscribed, numbered and dated - in purple ink, and by an unknown hand, in pen and black ink, on the sheet, l.r.: with title and "152 STOCKHOLM DEN [1a MARS 1937] / PROF. E.G. ASPLUNDS ARKITEKTKONTOR" [text in square parenthesis indicates handwriting; [och] appears as an "o" with a line overtop; the number is a second stamp; the "a" in the date is in superscript]
signed - by the architect, in pen and black ink, on the sheet, l.r.: with signature
inscribed - by the draughtsman, in pen and black ink, on the sheet, throughout: with section and elevation titles, dimensions and scale
inscribed - by the architect, in graphite, on the sheet, u.l.: with a sketch section of a pile; and l.c.: with measurements and added lights to the columns
inscribed - by the architect, in graphite, on the sheet, u.l. to u.c.: added a clock or lamp, coloured in the walls and added lamps to the chapel wall; u.r.: raised the height of the catafalque; l.l.: crossed-out a set of stairs and drew a sketch elevation of a foundation; l.r.: rearranged the organ pipes; and throughout: crossed-out measurements
stamped and dated - in purple ink, on the sheet, l.r.: "BYGGNADSENTREPRENADRITNING"; and by an unknown hand, in pen and black ink: "22-6-37"
inscribed and numbered - by unknown hands, in graphite, on the sheet, u.c.: with calculations; l.r.: "3" and "18" ["18" is circled]
numbered - by the dealer, in graphite, on the sheet, verso, l.r.: "GA84.131" [gallery inventory number for DR2000:0008]
Location:
Stockholm
Sweden
Subject:
-
architecture
-
interior design
Credit line:
Collection Centre Canadien d'Architecture/
Canadian Centre for Architecture, Montréal
