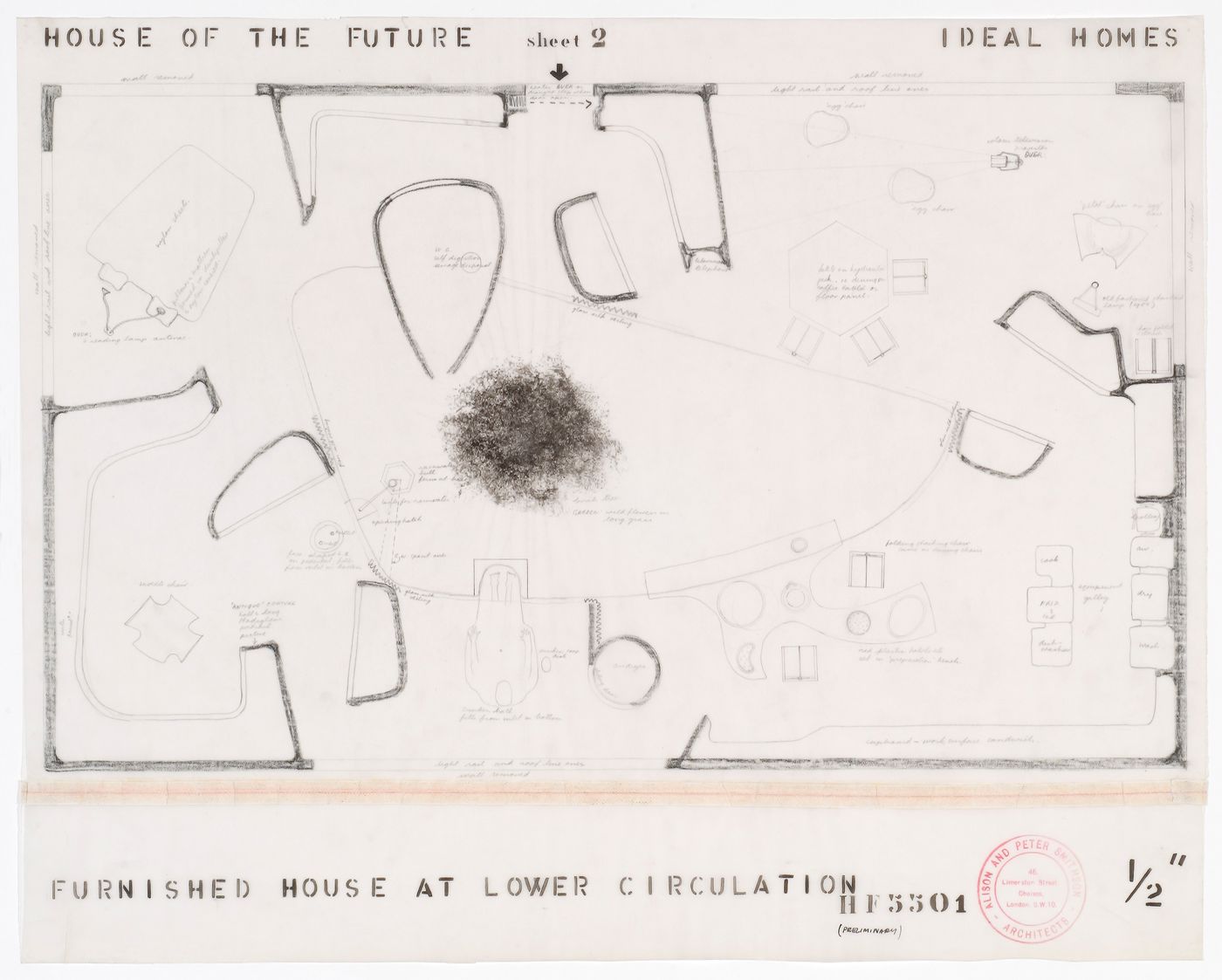People:
- Peter Smithson (architect)
- Alison Margaret Smithson (architect)
Title:
Plan for the middle level showing the arrangement of the furniture, House of the Future, Daily Mail Ideal Homes Exhibition, London, England
Date:
between 1955 and March 6 1956
Description:
- Plans for the one-storey house are drawn from the floor, middle and roof levels and from various heights inbetween.
Form:
drawings
Quantity / Object type:
1 drawing(s)
Stage and Purpose:
- design development drawing
- preliminary drawing
Technique and media:
Graphite, charcoal, pen and black ink and red ink on tracing paper
Dimensions:
sheet: 52,4 × 65,56 cm (20 5/8 × 25 13/16 in.)
Reference number:
DR1995:0011
Drawing Type:
- line drawing
- mechanical drawing (tool-aided drawing)
- freehand drawing
Physical characteristics and technical requirements:
- Pinholes at u.l., u.r. and l.r. There is a 10cm strip of tracing vellum adhered to the bottom of the drawing with white tape which has an inscription, and the architects' stamp.
Inscription:
stamped - in red ink, on the sheet, l.r.: "ALISON AND PETER SMITHSON - ARCHITECTS -"; and "46. / Limerston Street, / Chelsea, / London, S.W.10." [the stamp consists of two circles, the outer circle contains the architects' names and the inner circle contains the address; stamped between the number and the scale]
inscribed and numbered - by an unknown hand, in pen and black ink, on the sheet, u.l. to u.c.: "HOUSE OF THE FUTURE sheet 2"; u.r.: "IDEAL HOMES"; and l.l. to l.r.: with title, "HF5501" and with scale
inscribed - by the draughtsman, in pen and black ink, on the sheet, l.r.: "(PRELIMINARY)"; and in graphite, throughout: with furniture names and notes
Location:
London; England; United Kingdom;
Subject:
-
architecture
-
interior design
Subject Descriptive Terms:
-
house
-
bedroom
-
living room
-
kitchen
-
lavatory (room)
-
bathtub
-
courtyard garden
-
shower stall
Credit line:
Collection Centre Canadien d'Architecture/
Canadian Centre for Architecture, Montréal
