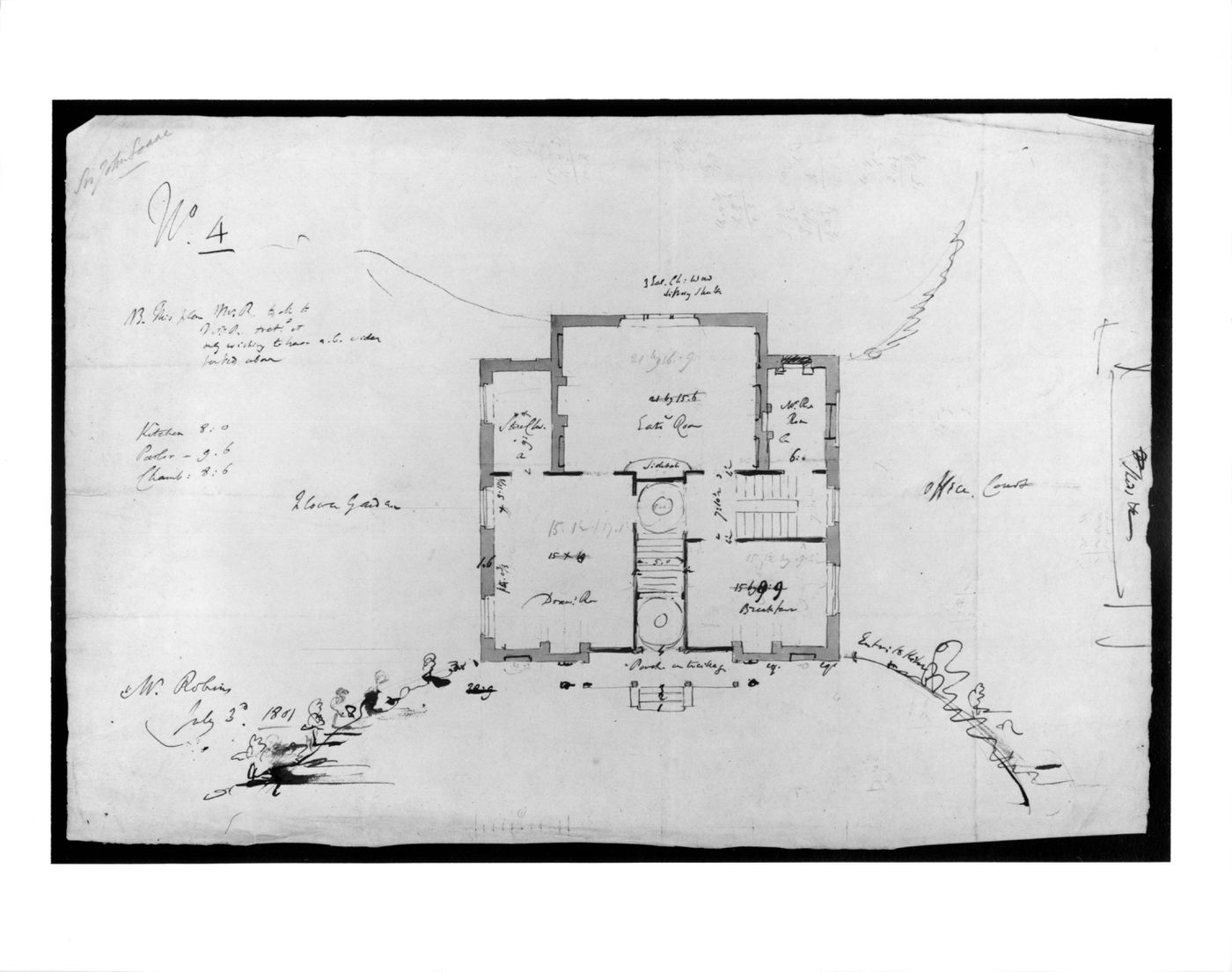Our land acknowledgement project: “Living Lands ”
Visit our online bookstore
Make a gift
Sign up to our newsletter
Follow us on Facebook, X, Instagram, and YouTube
Read our Privacy Policy and Terms and Conditions
