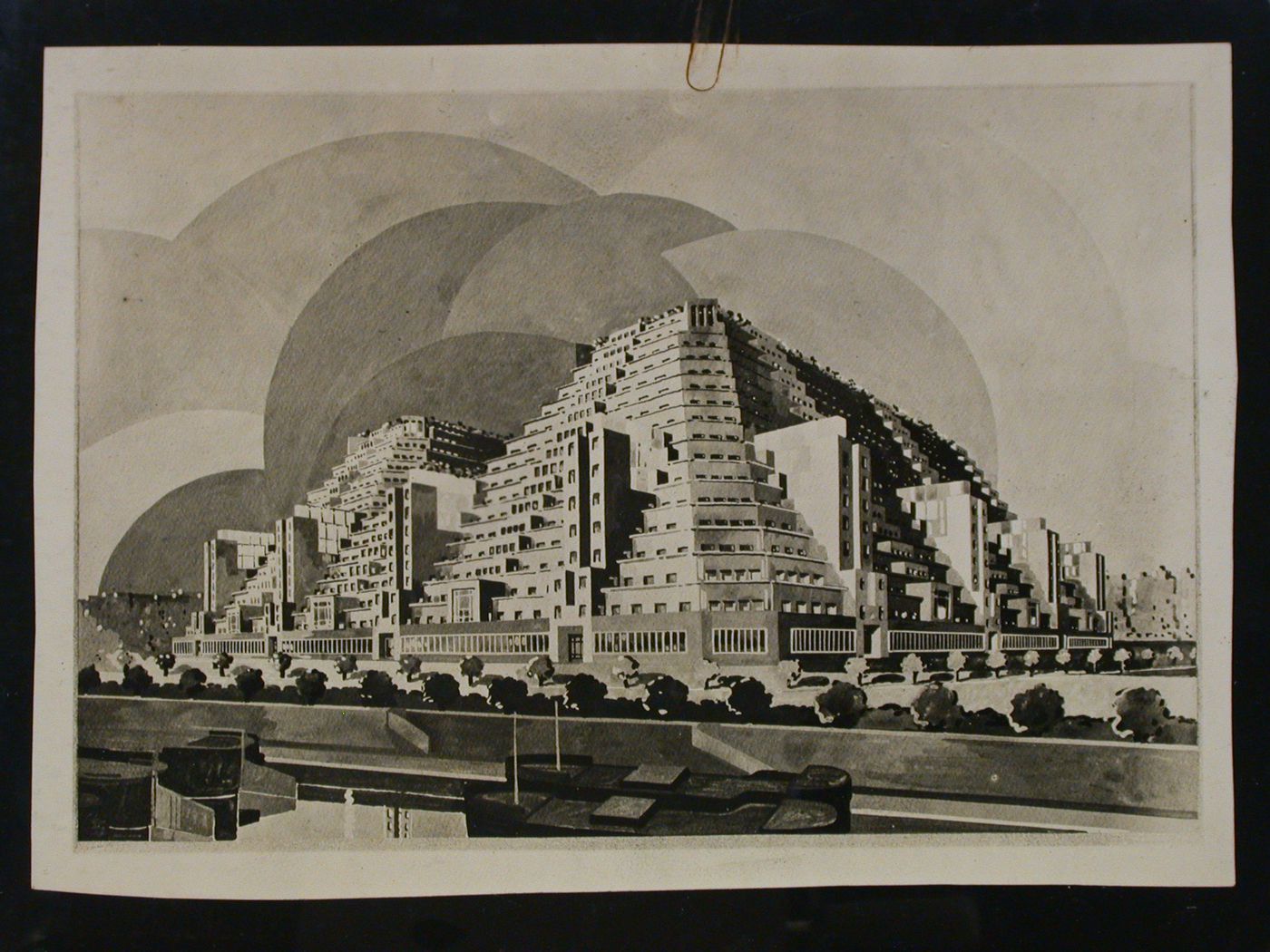Visit our online bookstore
Make a gift
Sign up to our newsletter
Follow us on Facebook, X, Instagram, and YouTube
Read our Privacy Policy and Terms and Conditions

View of a project drawing for a tenement building on the edge of the Seine River, France
between 1927 and 1929
Project described by Christian de Bonnefoi, Encyclopaedia Universalis 2000 in Journal de l'Atelier d'Architecture (USTO) as follows: "En 1927-1928, il élabore une série de projets utopiques pour le bord de la Seine. [...] Un projet pour un "immeuble à habitations et garage" qui pouvait être édifié sur un terrain vaste de 32 000 mètres carrés comprenait six cents appartements, un garage pour quatre mille voitures, quatre salles de tennis, un restaurant et une piscine. Ces projets représentent de vastes organismes urbains où la typologie pyramidale est envisagée à très grande échelle. Ces formes englobantes abritent des équipements qui transforment la ville en cité futuriste...".
Gelatin silver print
composition: 19,3 x 27,3 cm sheet: 23,8 x 29,8 cm
PH1980:1015:327
uninscribed
Paris France
Sign up to get news from us
Thank you for signing up. You'll begin to receive emails from us shortly.
We’re not able to update your preferences at the moment. Please try again later.
You’ve already subscribed with this email address. If you’d like to subscribe with another, please try again.
This email was permanently deleted from our database. If you’d like to resubscribe with this email, please contact us
Please complete the form below to buy:
[Title of the book, authors]
ISBN: [ISBN of the book]
Price [Price of book]
Thank you for placing an order. We will contact you shortly.
We’re not able to process your request at the moment. Please try again later.