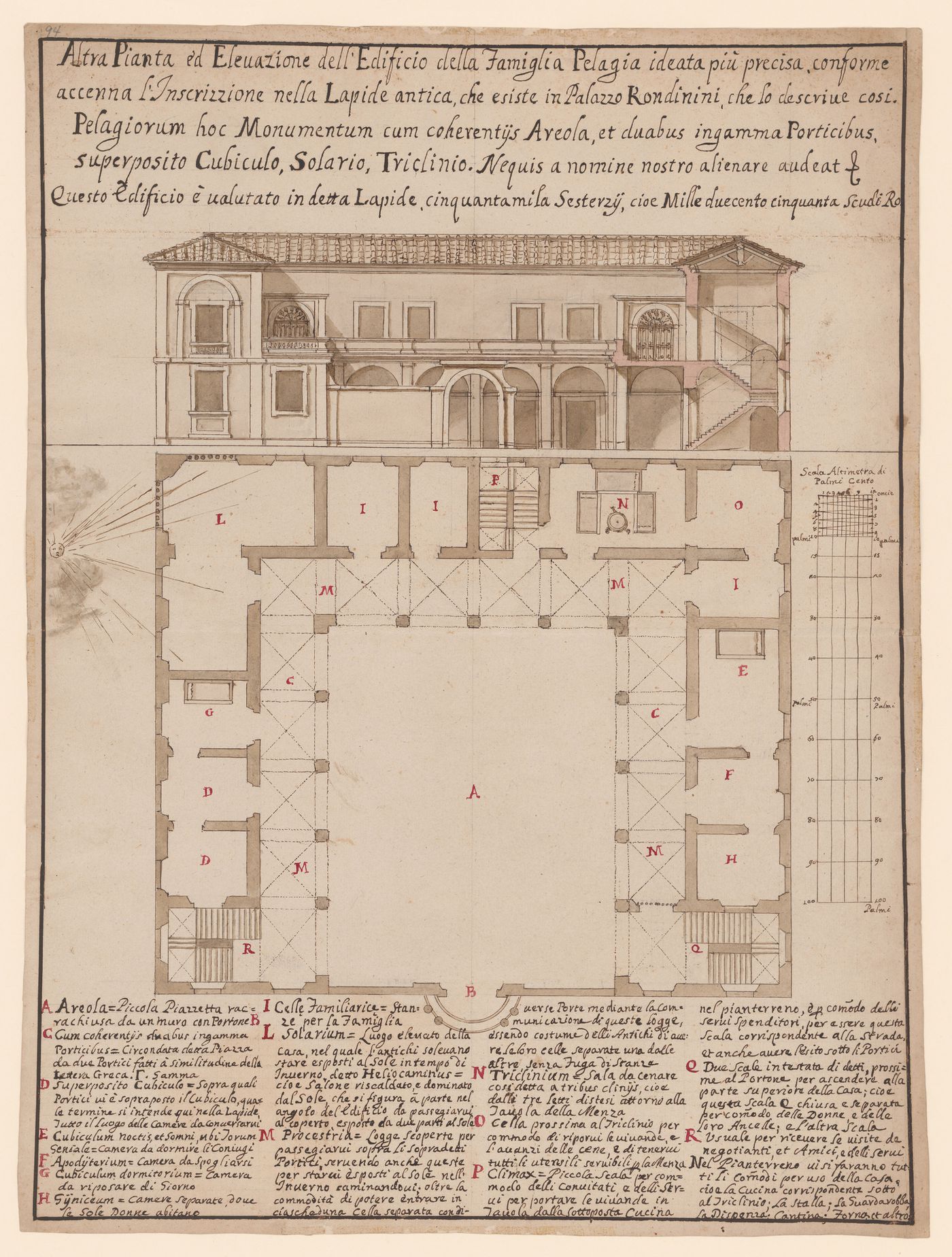
Elevation and plan for the reconstruction of the Pelagia family mausoleum
after 1740
- This plan and elevation are for the reconstruction of the antique Roman mausoleum of the Pelagia family. The elevation is from the front looking over the courtyard wall. The right side is broken-out to show a section of the rooms.
Pen and brown ink and grey wash, over graphite ?
sheet: 53.8 x 39.9 cm
DR1966:0001:094
- There is an old fold across the c. The drawing is framed by a pen and brown ink border just inside the edge of the sheet.
inscribed - by the draughtsman ? in pen and brown ink, t.: "Altra Pianta ed Eleuazione [sic] dell'Edificio della Famiglia Pelagia ideata più precisa, conforme / accenna l'Inscrizzione nella Lapide antica, che esiste in Palazzo Rondinini, che lo descriue [sic] cosi. / Pelagiorum hoc Monumentum cum coherentijs Areola, et duabus ingamma Porticibus, / Superposito Cubiculo, Solario, Triclinio. Nequis a nomine nostro alienare audeat &[?] / Questo Edificio è ualutato in detta Lapide, inquantamila Sesterzij, cioe Mille duecento cinquanta Scudi Ro[mani]"; in various locations: with letters keyed to index; and b.: with a list and description of the rooms identified by letters A to R, excluding B, J, and K numbered - by an unknown hand, in graphite, u.l.: "94" numbered - by an unknown hand, in graphite, u.l.: "102"
Sign up to get news from us
Thank you for signing up. You'll begin to receive emails from us shortly.
We’re not able to update your preferences at the moment. Please try again later.
You’ve already subscribed with this email address. If you’d like to subscribe with another, please try again.
This email was permanently deleted from our database. If you’d like to resubscribe with this email, please contact us
Please complete the form below to buy:
[Title of the book, authors]
ISBN: [ISBN of the book]
Price [Price of book]
Thank you for placing an order. We will contact you shortly.
We’re not able to process your request at the moment. Please try again later.