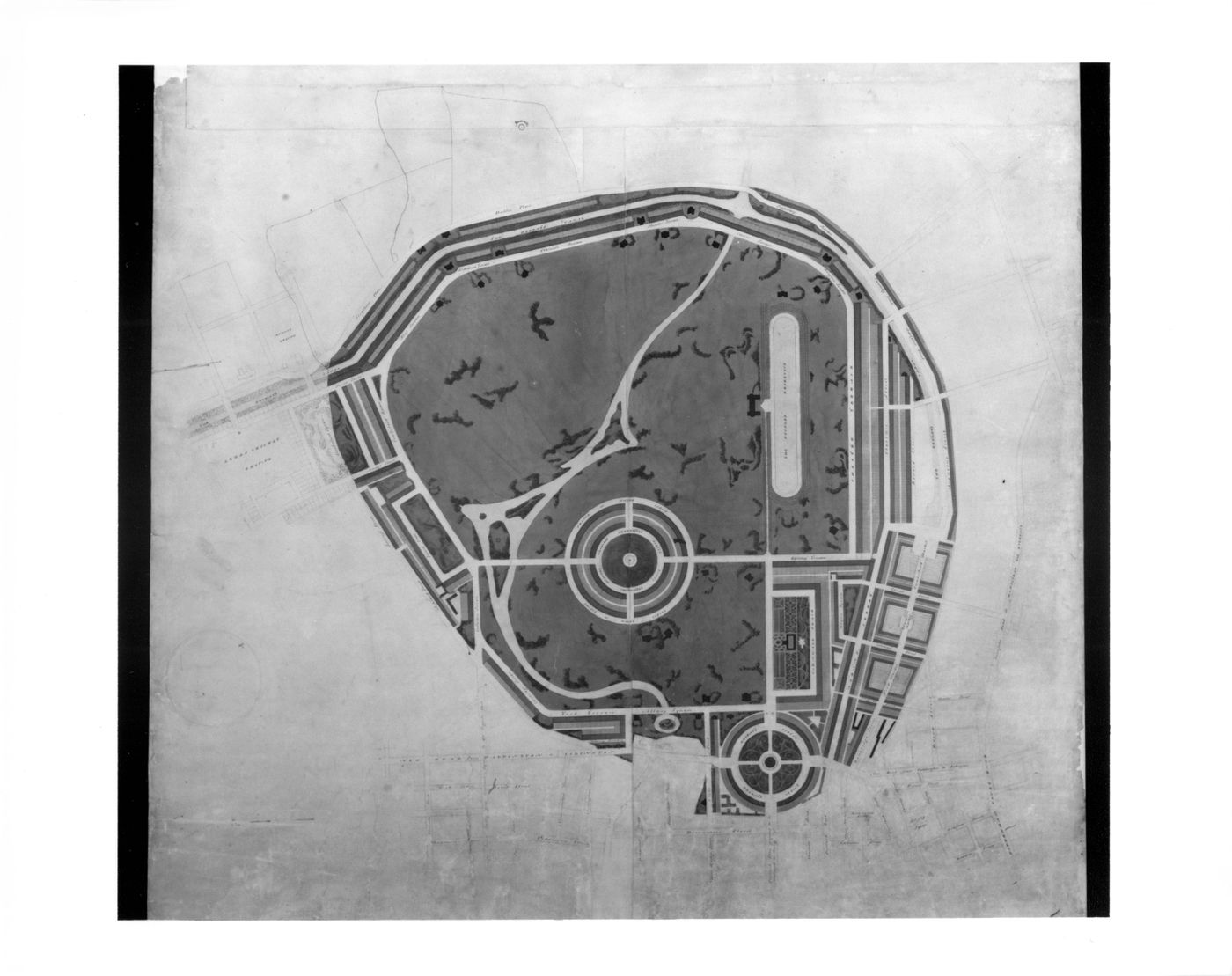
A preliminary design for Regent's Park
1812-1814
- An early plan for John Nash's Regent's Park, canal, and connecting streets. The canal, which circles the park to the north, is lined on either side by terrace housing, and the park is traversed by an artificial water system that connects in the northeast with the canal.
Pen and black ink with watercolour over graphite
sheet: 99.9 x 106.3 cm
DR1984:0570
Comprised of three sheets, two joined l.c. to r.c. with a strip down the right hand side, all backed with linen.
inscribed - by the draughtsman, in pen and black ink, throughout: with street names and names of special features
Sign up to get news from us
Thank you for signing up. You'll begin to receive emails from us shortly.
We’re not able to update your preferences at the moment. Please try again later.
You’ve already subscribed with this email address. If you’d like to subscribe with another, please try again.
This email was permanently deleted from our database. If you’d like to resubscribe with this email, please contact us
Please complete the form below to buy:
[Title of the book, authors]
ISBN: [ISBN of the book]
Price [Price of book]
Thank you for placing an order. We will contact you shortly.
We’re not able to process your request at the moment. Please try again later.