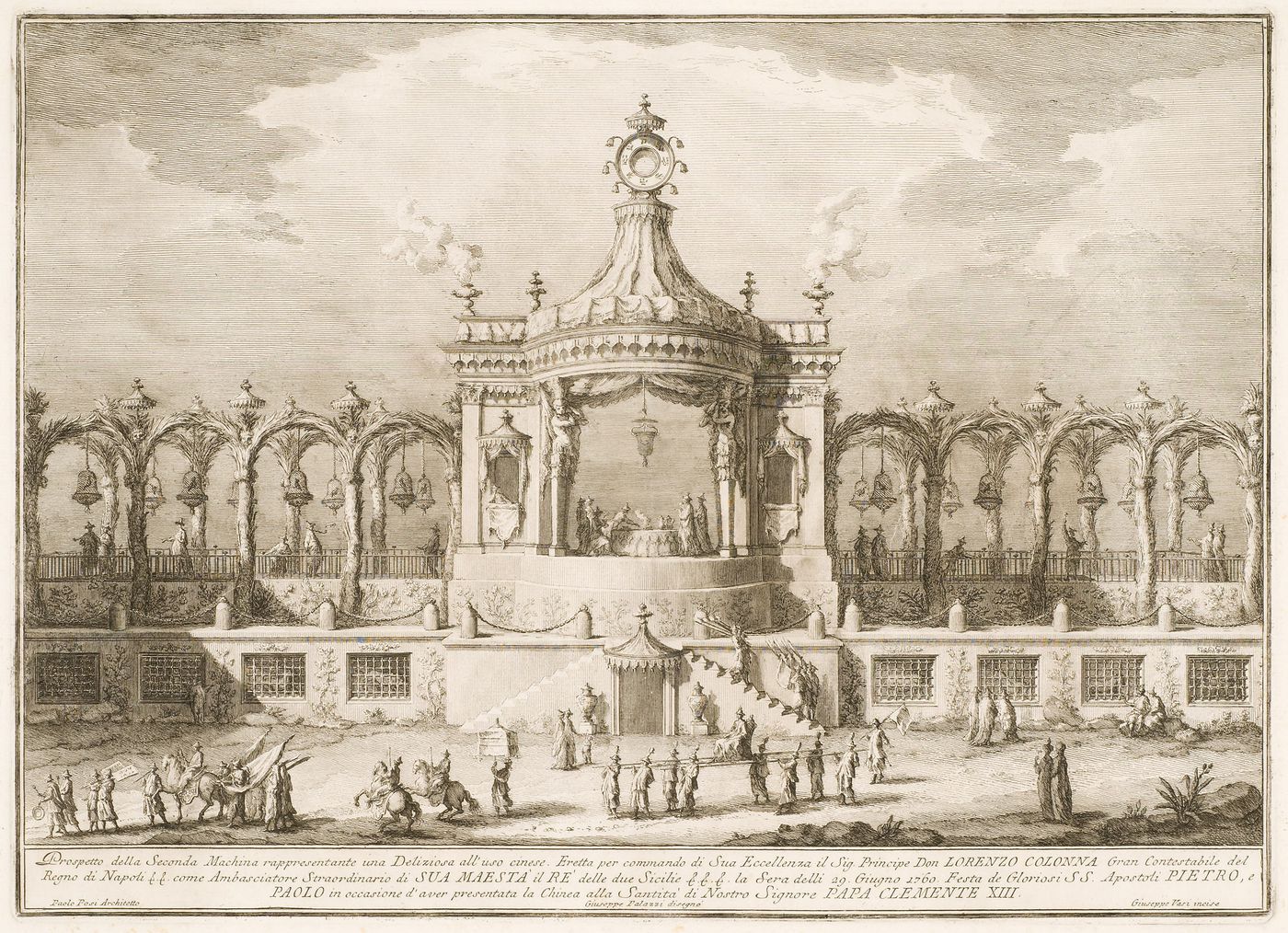
Etching of Posi's design for the "seconda macchina" of 1760
printed 1760
- This etching of a fireworks construction or macchina is in the form of a pavilion with unroofed arcades extending to either side. The pavilion is roofed by a tent-like structure and is open at front and back to show a group of people gathered around a large table. The two arcades are made of palm trees: the tree trunks are the columns and their leaves form the arches. The substructure includes rooms containing animals, which are visible behind barred windows.
Etching
plate mark: 38.6 x 53.5 cm sheet: 45.7 x 67.4 cm
DR1988:0437:029
- Old vertical fold through centre of sheet
inscribed - by an unknown hand, in the plate below the image, l.l. to l.r.: "Prospetto della Seconda Machina rappresentante una Deliziosa all'uso cinese. Eretta per commando di Sua Eccellenza il Sig. Principe Don LORENZO COLONNA Gran Contestabile del / Regno di Napoli &.&. come Ambasciatore Straordinario di SUA MAESTA' il RE' delle due Sicilie &.&.&. la Sera delli 29. giugno 1760. Festa de Gloriosi S.S. Apostoli PIETRO, e / PAOLO in occasione d'aver presentata la Chinea alla Santità di Nostro Signore PAPA CLEMENTE XIII. / Paolo Posi Architetto Giuseppe Palazzi disegno' Giuseppe Vasi incise" numbered - by an unknown hand, in graphite, l.r.: "2" numbered - by an unknown hand, in graphite, l.r.: "6"
Sign up to get news from us
Thank you for signing up. You'll begin to receive emails from us shortly.
We’re not able to update your preferences at the moment. Please try again later.
You’ve already subscribed with this email address. If you’d like to subscribe with another, please try again.
This email was permanently deleted from our database. If you’d like to resubscribe with this email, please contact us
Please complete the form below to buy:
[Title of the book, authors]
ISBN: [ISBN of the book]
Price [Price of book]
Thank you for placing an order. We will contact you shortly.
We’re not able to process your request at the moment. Please try again later.