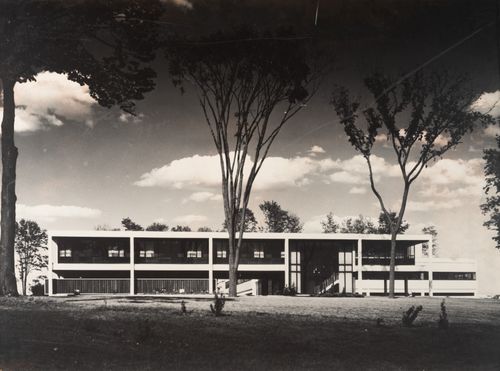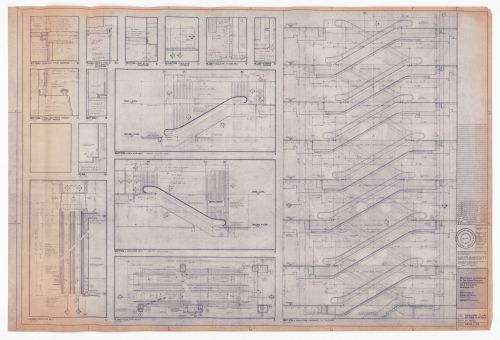ARCH285604
1971-1973
ARCH285607
Description:
Photographer reference: 71673-1
circa 1971
Presentation board of photograph of site model for Memorial University of Newfoundland, Health Sciences Complex, St. Johns, Newfoundland
Actions:
ARCH285607
Description:
Photographer reference: 71673-1
ARCH285608
Description:
Photographer reference: 64040-308
circa 1967
Presentation board of skydome photograph for Control Tower, Toronto International Airport, Mississauga, Ontario
Actions:
ARCH285608
Description:
Photographer reference: 64040-308
ARCH285609
Description:
Photographer reference: 67680-6
circa 1958
Presentation board of project photograph for Toronto City Hall and Civic Square, Toronto
Actions:
ARCH285609
Description:
Photographer reference: 67680-6
ARCH285610
Description:
Photographer reference: 67965-2
circa 1967
Presentation board of project photograph for IBM Headquarters Building, North York, Ontario
Actions:
ARCH285610
Description:
Photographer reference: 67965-2
ARCH285611
circa 1956
ARCH285612
Description:
Photographer reference: 68786-2
circa 1968
Presentation board of project photograph for The Robert Simpson Company Limited Downtown Store, Office Tower and Additions, Toronto
Actions:
ARCH285612
Description:
Photographer reference: 68786-2
ARCH285638
Description:
Drawing numbered 6511-1
1968
Exterior details and drawing list for IBM Headquarters Building, North York, Ontario
Actions:
ARCH285638
Description:
Drawing numbered 6511-1
ARCH285639
Description:
Drawing numbered 6511-B-1
1968
Site plan for IBM Headquarters Building, North York, Ontario
Actions:
ARCH285639
Description:
Drawing numbered 6511-B-1
ARCH285640
Description:
Drawing numbered 6511-2
1968
Plot plan for IBM Headquarters Building, North York, Ontario
Actions:
ARCH285640
Description:
Drawing numbered 6511-2
ARCH285641
Description:
Drawing numbered 6511-5
1968
First floor plan for IBM Headquarters Building, North York, Ontario
Actions:
ARCH285641
Description:
Drawing numbered 6511-5
ARCH285642
Description:
Drawing numbered 6511-6
1968
Second floor plan for IBM Headquarters Building, North York, Ontario
Actions:
ARCH285642
Description:
Drawing numbered 6511-6
ARCH285643
Description:
Drawing numbered 6511-7
1968
Third floor and roof plans for IBM Headquarters Building, North York, Ontario
Actions:
ARCH285643
Description:
Drawing numbered 6511-7
ARCH285644
Description:
Drawing numbered 6511-8
1968
Elevations for IBM Headquarters Building, North York, Ontario
Actions:
ARCH285644
Description:
Drawing numbered 6511-8
ARCH285645
Description:
Drawing numbered 6511-9
1968
Sections and partial elevations for IBM Headquarters Building, North York, Ontario
Actions:
ARCH285645
Description:
Drawing numbered 6511-9
ARCH285646
Description:
Drawing numbered 6511-14
1968
Wall sections for IBM Headquarters Building, North York, Ontario
Actions:
ARCH285646
Description:
Drawing numbered 6511-14
ARCH285647
Description:
Drawing numbered 6511-36
1968
Executive area details for IBM Headquarters Building, North York, Ontario
Actions:
ARCH285647
Description:
Drawing numbered 6511-36
ARCH285648
Description:
Drawing numbered 6511-19
1968
Plan and section details for IBM Headquarters Building, North York, Ontario
Actions:
ARCH285648
Description:
Drawing numbered 6511-19
ARCH285649
Description:
Drawing numbered 6408-105
1966-1968
Construction escalator plans, details and sections for The Robert Simpson Company Limited Downtown Store, Office Tower and Additions, Toronto
Actions:
ARCH285649
Description:
Drawing numbered 6408-105
ARCH285650
Description:
Drawing numbered 6408-108
1966-1968
Construction escalator and stair details for The Robert Simpson Company Limited Downtown Store, Office Tower and Additions, Toronto
Actions:
ARCH285650
Description:
Drawing numbered 6408-108
ARCH285651
Description:
Drawing numbered 6408-109
1966-1968
Bay Street lobby plan and elevations for construction for The Robert Simpson Company Limited Downtown Store, Office Tower and Additions, Toronto
Actions:
ARCH285651
Description:
Drawing numbered 6408-109
ARCH285652
Description:
Drawing numbered 6408-110
1966-1968
Construction first floor lobby elevations for The Robert Simpson Company Limited Downtown Store, Office Tower and Additions, Toronto
Actions:
ARCH285652
Description:
Drawing numbered 6408-110
ARCH285653
Description:
Drawing numbered 6408-115
1966-1968
Construction lobby details for The Robert Simpson Company Limited Downtown Store, Office Tower and Additions, Toronto
Actions:
ARCH285653
Description:
Drawing numbered 6408-115
ARCH285654
Description:
Drawing numbered 6408-118
1966-1968
Construction mail chute and mail room details for The Robert Simpson Company Limited Downtown Store, Office Tower and Additions, Toronto
Actions:
ARCH285654
Description:
Drawing numbered 6408-118
ARCH285655
Description:
Drawing numbered 6408-121
1966-1968
Construction precast concrete details for The Robert Simpson Company Limited Downtown Store, Office Tower and Additions, Toronto
Actions:
ARCH285655
Description:
Drawing numbered 6408-121
ARCH285656
Description:
Drawing numbered 6408-122
1966-1968
Miscellaneous details for construction for The Robert Simpson Company Limited Downtown Store, Office Tower and Additions, Toronto
Actions:
ARCH285656
Description:
Drawing numbered 6408-122
ARCH285657
Description:
Drawing numbered 6408-131
1966-1968
Project typeface drawing for The Robert Simpson Company Limited Downtown Store, Office Tower and Additions, Toronto
Actions:
ARCH285657
Description:
Drawing numbered 6408-131
ARCH285658
Description:
Drawing numbered 6408-140
1966-1968
Time weather indicator drawing for construction for The Robert Simpson Company Limited Downtown Store, Office Tower and Additions, Toronto
Actions:
ARCH285658
Description:
Drawing numbered 6408-140
ARCH285659
Description:
Drawing numbered 6408-141
1966-1968
Eighth floor layout plan for construction for The Robert Simpson Company Limited Downtown Store, Office Tower and Additions, Toronto
Actions:
ARCH285659
Description:
Drawing numbered 6408-141
ARCH285660
Description:
Drawing numbered 69006-31
1971-1974
Construction sections for Henry Moore Sculpture Centre, Art Gallery of Ontario, Stage I Expansion, Toronto
Actions:
ARCH285660
Description:
Drawing numbered 69006-31
ARCH285661
Description:
Drawing numbered 69006-10
1971-1974
Construction ground floor plan for area A for Henry Moore Sculpture Centre, Art Gallery of Ontario, Stage I Expansion, Toronto
Actions:
ARCH285661
Description:
Drawing numbered 69006-10
ARCH285662
Description:
Drawing numbered 69006-11
1971-1974
Construction ground floor plan for area B for Henry Moore Sculpture Centre, Art Gallery of Ontario, Stage I Expansion, Toronto
Actions:
ARCH285662
Description:
Drawing numbered 69006-11
ARCH285663
Description:
Drawing numbered 69006-15
1971-1974
Construction first floor plan for area B for Henry Moore Sculpture Centre, Art Gallery of Ontario, Stage I Expansion, Toronto
Actions:
ARCH285663
Description:
Drawing numbered 69006-15
ARCH285664
Description:
Drawing numbered 69006-19
1971-1974
Construction second floor plan for area B for Henry Moore Sculpture Centre, Art Gallery of Ontario, Stage I Expansion, Toronto
Actions:
ARCH285664
Description:
Drawing numbered 69006-19
ARCH285665
Description:
Drawing numbered 69006-27
1971-1974
Part north and south elevations for Henry Moore Sculpture Centre, Art Gallery of Ontario, Stage I Expansion, Toronto
Actions:
ARCH285665
Description:
Drawing numbered 69006-27
ARCH285666
Description:
Drawing numbered 69006-28
1971-1974
Construction part north and south elevations for Henry Moore Sculpture Centre, Art Gallery of Ontario, Stage I Expansion, Toronto
Actions:
ARCH285666
Description:
Drawing numbered 69006-28
ARCH285667
Description:
Drawing numbered 69006-29
1971-1974
Construction east and west elevations for Henry Moore Sculpture Centre, Art Gallery of Ontario, Stage I Expansion, Toronto
Actions:
ARCH285667
Description:
Drawing numbered 69006-29
Sections for Henry Moore Sculpture Centre, Art Gallery of Ontario, Stage I Expansion, Toronto
ARCH285669
Description:
Drawing numbered 69006-30
1971
Sections for Henry Moore Sculpture Centre, Art Gallery of Ontario, Stage I Expansion, Toronto
Actions:
ARCH285669
Description:
Drawing numbered 69006-30
Sections for Henry Moore Sculpture Centre, Art Gallery of Ontario, Stage I Expansion, Toronto
ARCH285670
Description:
Drawing numbered 69006-33
1971
Sections for Henry Moore Sculpture Centre, Art Gallery of Ontario, Stage I Expansion, Toronto
Actions:
ARCH285670
Description:
Drawing numbered 69006-33
ARCH285671
Description:
Drawing numbered 69006-34
1971
Moore lecture hall plan and section for Henry Moore Sculpture Centre, Art Gallery of Ontario, Stage I Expansion, Toronto
Actions:
ARCH285671
Description:
Drawing numbered 69006-34







































