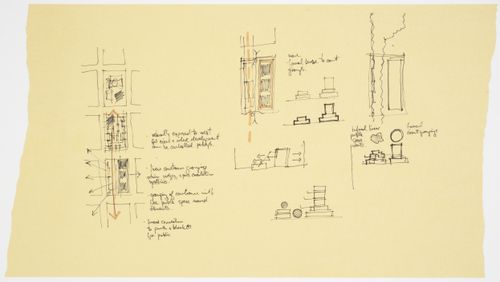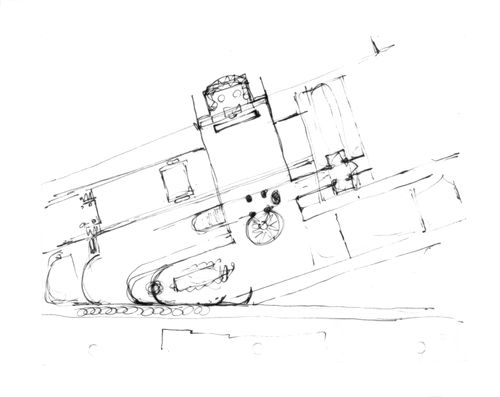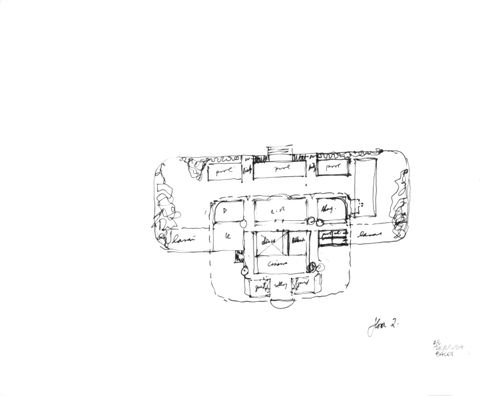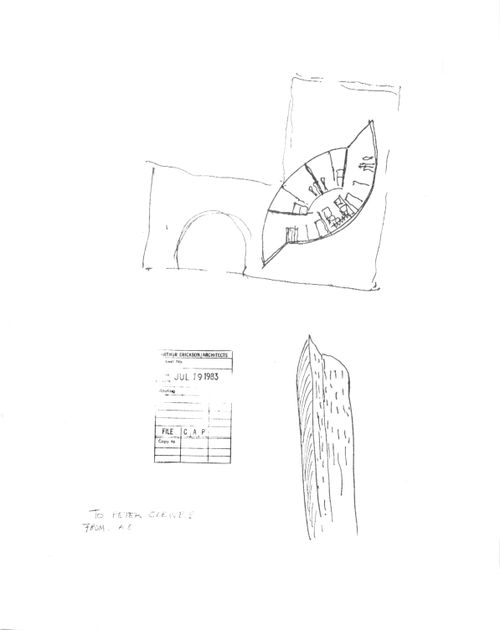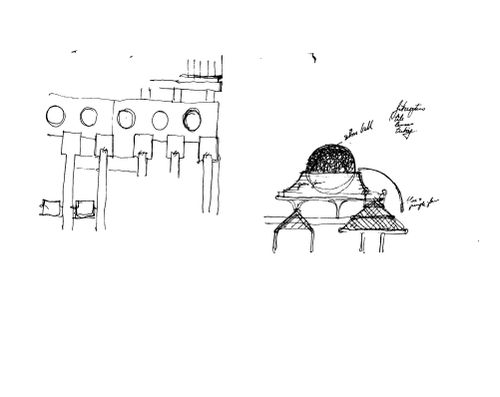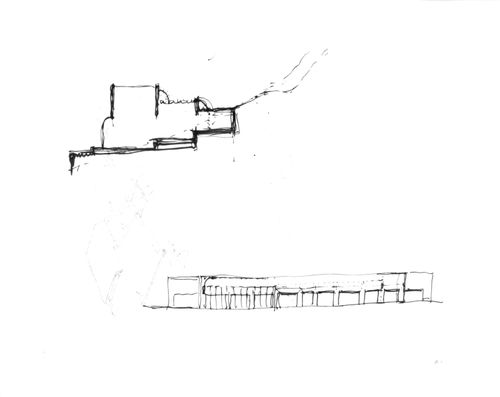Conceptual notations, Private Residence, Pacific North-West (also called "Bagley Wright House")
ARCH250359
Description:
conceptual notations
ca.1977
Conceptual notations, Private Residence, Pacific North-West (also called "Bagley Wright House")
Actions:
ARCH250359
Description:
conceptual notations
ARCH250360
Description:
conceptual sketch of site plan with house
ca. 1977
Conceptual sketch, site plan with house, Private Residence, Pacific North-West (also called "Bagley Wright House")
Actions:
ARCH250360
Description:
conceptual sketch of site plan with house
ARCH250361
Description:
sketch plan
ca. 1977
Sketch, plan, Private Residence, Pacific North-West (also called "Bagley Wright House")
Actions:
ARCH250361
Description:
sketch plan
ARCH250362
Description:
interior perspective with elevation and section details
ca. 1977
Sketches, interior perspective with elevation and section details, Private Residence, Pacific North-West (also called "Bagley Wright House")
Actions:
ARCH250362
Description:
interior perspective with elevation and section details
ARCH250366
Description:
annotated schematic plans and elevations
after 1973
Sketches, schematic plans and elevations, Robson Square, Three Block Project, Vancouver, British Columbia
Actions:
ARCH250366
Description:
annotated schematic plans and elevations
ARCH250367
Description:
plan, elevations and perspective views
after 1973
Sketches, plan, elevations and perspective views, Robson Square, Three Block Project, Vancouver, British Columbia
Actions:
ARCH250367
Description:
plan, elevations and perspective views
ARCH252436
Description:
Plan study level 1
1981-1989
ARCH252736
ca. 1965
Geoffrey Massey and Arthur Erickson with a drawing of Simon Fraser University
Actions:
ARCH252736
ARCH253709
Description:
annotated floor plan
ca. 1977
Schematic plan with functional diagram of Private Residence, Pacific North-West (also called "Bagley Wright House")
Actions:
ARCH253709
Description:
annotated floor plan
ARCH253710
circa 1947-2002
ARCH253711
circa 1947-2002
ARCH253712
circa 1947-2002
ARCH253721
1981
ARCH253722
circa 1947-2002
ARCH253725
Description:
detailed plan study (phase 4) main level, plan study showing structural detail (phase 4) lower level, conceptual sketch plan of beach house with section, plan study of beach house
circa 1947-2002
Detailed plan study, main level, plan study showing structural detail, lower level, conceptual sketch plan of beach house
Actions:
ARCH253725
Description:
detailed plan study (phase 4) main level, plan study showing structural detail (phase 4) lower level, conceptual sketch plan of beach house with section, plan study of beach house
ARCH253739
Description:
alternative elevations
1983
Russell House, Lake Bay, Washington (also called " Puget Sound House "): Sketches of alternative elevations
Actions:
ARCH253739
Description:
alternative elevations
ARCH253745
1984
Plan development sketches for floor two, and floors three, four, and five
Actions:
ARCH253745
ARCH254101
1983
ARCH254104
Description:
details of tower
1983
Trump Hotel and Condominiums, New York City, New York: Perspective details of tower
Actions:
ARCH254104
Description:
details of tower
ARCH254144
circa 1984
ARCH254146
Description:
early perspective study of point tower with central linear motif, early perspective study of point tower with split core variations
circa 1984
Early perspective study of point tower with central linear motif
Actions:
ARCH254146
Description:
early perspective study of point tower with central linear motif, early perspective study of point tower with split core variations
ARCH254159
1984
ARCH254161
Description:
elevation facing John Marshall Park
June, 1984
Canadian Chancery, Washington, D.C.: Elevation study (John Marshall Park elevation)
Actions:
ARCH254161
Description:
elevation facing John Marshall Park
ARCH254165
Description:
elevation facing Pennsylvania Avenue
June, 1984
Canadian Chancery, Washington, D.C.: Elevation study (Pennsylvania Avenue elevation)
Actions:
ARCH254165
Description:
elevation facing Pennsylvania Avenue
ARCH254182
Description:
Annotated schematic section and elevations with thumbnail studies of entry and roof profile.
circa 1988
City Hall, Fresno, California: Annotated schematic section and elevations wtih thumbnail studies of entry and roof profile
Actions:
ARCH254182
Description:
Annotated schematic section and elevations with thumbnail studies of entry and roof profile.
ARCH254221
Description:
Ground floor study showing furniture layout and stair assemblies, partial ground floor plan showing exterior decks, terraces and roof gardens
circa 1986
Ground floor study showing furniture layout and stair assemblies
Actions:
ARCH254221
Description:
Ground floor study showing furniture layout and stair assemblies, partial ground floor plan showing exterior decks, terraces and roof gardens
ARCH254243
Description:
perspective sketch of entry with concrete scoop canopies
circa 1986
General Motors Advanced Concepts Center, Malibu, California: Perspective sketch of entry with concrete scoop canopies
Actions:
ARCH254243
Description:
perspective sketch of entry with concrete scoop canopies
California Plaza, Los Angeles, California: Schematic plan study, level 385, showing bermed island
ARCH254556
1985-1990
ARCH254558
Description:
pavilion foof studies, plan
California Plaza, Los Angeles, California: Annotated detailed elevation study of roofing for pavilions in Tivoli gardens, with plan
Actions:
ARCH254558
Description:
pavilion foof studies, plan
ARCH254562
circa 1986
ARCH254575
Description:
overall plan with contours, plan study with sections, detail and plan studies, elevation showing colonnade and pavilion roof, annotated plan with room designations and elevation detail with square pier colonnade
circa 1987
Overall plan with contours, plan study with sections
Actions:
ARCH254575
Description:
overall plan with contours, plan study with sections, detail and plan studies, elevation showing colonnade and pavilion roof, annotated plan with room designations and elevation detail with square pier colonnade
ARCH254584
circa 1987
ARCH254594
Description:
preliminary sketch plan, sketch plan showing site with meadow, plan study with detail of kitchen (recto), and plan of room (verso)
circa 1947-2002
Preliminary sketch plan, sketch plan showing site with meadow
Actions:
ARCH254594
Description:
preliminary sketch plan, sketch plan showing site with meadow, plan study with detail of kitchen (recto), and plan of room (verso)
ARCH254618
circa 1947-2002
ARCH254619
circa 1947-2002
ARCH254626
circa 1988
ARCH254671
1980
ARCH254672
circa 1947-2002
ARCH254676
circa 1993
ARCH254689
circa 1990




