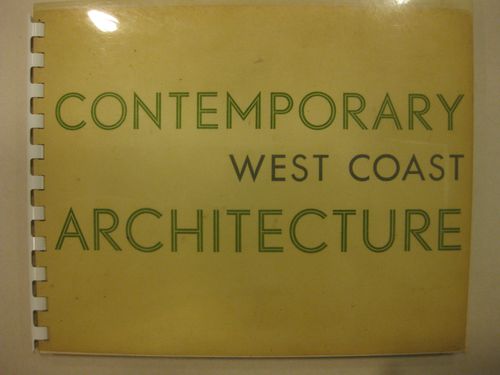ARCH177234
30 April 1938
A City Hall for Winnipeg: Reinforced concrete details and front entrance details
Actions:
ARCH177234
ARCH177235
8 May 1938
ARCH177236
10 May 1938
ARCH177243
March 1941
ARCH177283
1948
First floor plan, Douglas C. Simpons House I, Vancouver, British Columbia
Actions:
ARCH177283
ARCH177284
Description:
exterior corner plan, section, north elevation and details
1948
Douglas C. Simpons House I, Vancouver, British Columbia
Actions:
ARCH177284
Description:
exterior corner plan, section, north elevation and details
ARCH177285
Description:
foundation plan, floor plans, roof plan and perspective, elevations, sections, kitchen details
1948
East, West and South elevations, Douglas C. Simpons House I, Vancouver, British Columbia
Actions:
ARCH177285
Description:
foundation plan, floor plans, roof plan and perspective, elevations, sections, kitchen details
Bi-nuclear House
ARCH177458
Description:
exterior and interior views and details of Simpson House I
1950
Bi-nuclear House
Actions:
ARCH177458
Description:
exterior and interior views and details of Simpson House I
ARCH177460
Description:
views of various projects by Gardiner and Thornton (Princess Margaret High School, St. Anthony's Church), Semmens, Simpson (Vancouver Public Library Collingwood Branch), Charles B.K, Van Norman (models of the Burrard Building and the Canada Customs Building), and other church, school, factory, residential, gas station, and high-rise buildings.
ca. 1954
Contemporary West Coast Architecture: A Portfolio by Graham Warrington
Actions:
ARCH177460
Description:
views of various projects by Gardiner and Thornton (Princess Margaret High School, St. Anthony's Church), Semmens, Simpson (Vancouver Public Library Collingwood Branch), Charles B.K, Van Norman (models of the Burrard Building and the Canada Customs Building), and other church, school, factory, residential, gas station, and high-rise buildings.
ARCH177490
1956












