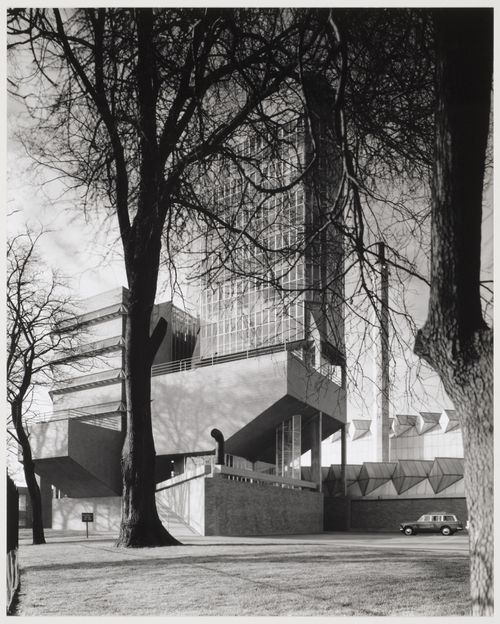AP140.S2.SS1.D21.P1.1
1958-1961
School Assembly Hall, Brunswick Park Primary School, London, England
Actions:
AP140.S2.SS1.D21.P1.1
AP140.S2.SS1.D21.P2.1
1958-1961
School Assembly Hall, Brunswick Park Primary School, London, England: section
Actions:
AP140.S2.SS1.D21.P2.1
AP140.S2.SS1.D21.P2.2
1958-1961
School Assembly Hall, Brunswick Park Primary School, London, England: axonometric
Actions:
AP140.S2.SS1.D21.P2.2
AP140.S2.SS1.D21.P4.10
Description:
view of completed building
Interior view of Assembly Hall, Brunswick Park Primary School, London, England
Actions:
AP140.S2.SS1.D21.P4.10
Description:
view of completed building
AP140.S2.SS1.D21.P4.11
1961 or after
Interior view of the Assembly Hall, Brunswick Park Primary School, London, England
Actions:
AP140.S2.SS1.D21.P4.11
AP140.S2.SS1.D21.P4.12
Description:
view of completed building
Interior view of Assembly Hall, Brunswick Park Primary School, London, England
Actions:
AP140.S2.SS1.D21.P4.12
Description:
view of completed building
AP140.S2.SS1.D21.P4.13
Description:
view of completed building
Interior view of Assembly Hall, Brunswick Park Primary School, London, England
Actions:
AP140.S2.SS1.D21.P4.13
Description:
view of completed building
AP140.S2.SS1.D21.P4.14
Description:
view of completed building
Interior view of Assembly Hall, Brunswick Park Primary School, London, England
Actions:
AP140.S2.SS1.D21.P4.14
Description:
view of completed building
AP140.S2.SS1.D21.P4.15
Description:
view of completed building
Exterior view of Assembly Hall, Brunswick Park Primary School, London, England
Actions:
AP140.S2.SS1.D21.P4.15
Description:
view of completed building
AP140.S2.SS1.D21.P4.16
Description:
Photographer and subjects identified by Stirling expert Marc Crinson 2012/07
5 October 1962
View of the Assembly Hall, Brunswick Park Primary School, London, England with James Gowan's daughters
Actions:
AP140.S2.SS1.D21.P4.16
Description:
Photographer and subjects identified by Stirling expert Marc Crinson 2012/07
AP140.S2.SS1.D21.P4.17
Description:
view of completed building
between 1958 and 1961
Exterior view of assembly and dining hall for Brunswick Park Primary School, Camberwell, London, England
Actions:
AP140.S2.SS1.D21.P4.17
Description:
view of completed building
AP140.S2.SS1.D21.P4.18
Description:
view of completed building
between 1958 and 1961
Exterior view of assembly and dining hall for Brunswick Park Primary School, Camberwell, London, England
Actions:
AP140.S2.SS1.D21.P4.18
Description:
view of completed building
AP140.S2.SS1.D21.P4.2
Description:
view of completed building
Interior view of Assembly Hall, Brunswick Park Primary School, London, England
Actions:
AP140.S2.SS1.D21.P4.2
Description:
view of completed building
AP140.S2.SS1.D21.P4.3
1961 or after
Interior view of Assembly Hall, Brunswick Park Primary School, London, England
Actions:
AP140.S2.SS1.D21.P4.3
AP140.S2.SS1.D21.P4.34
Description:
view of completed building
between 1958 and 1961
Exterior view of assembly and dining hall for Brunswick Park Primary School, Camberwell, London, England
Actions:
AP140.S2.SS1.D21.P4.34
Description:
view of completed building
AP140.S2.SS1.D21.P4.4
1961 or after
Interior view of the Assembly Hall, Brunswick Park Primary School, London, England
Actions:
AP140.S2.SS1.D21.P4.4
AP140.S2.SS1.D21.P4.5
Description:
view of completed building
Interior view of Assembly Hall, Brunswick Park Primary School, London, England
Actions:
AP140.S2.SS1.D21.P4.5
Description:
view of completed building
AP140.S2.SS1.D21.P4.6
Description:
view of completed building
Interior view of Assembly Hall, Brunswick Park Primary School, London, England
Actions:
AP140.S2.SS1.D21.P4.6
Description:
view of completed building
AP140.S2.SS1.D21.P4.7
Description:
view of completed building
Interior view of Assembly Hall, Brunswick Park Primary School, London, England
Actions:
AP140.S2.SS1.D21.P4.7
Description:
view of completed building
AP140.S2.SS1.D21.P4.8
Description:
view of completed building
Interior view of Assembly Hall, Brunswick Park Primary School, London, England
Actions:
AP140.S2.SS1.D21.P4.8
Description:
view of completed building
AP140.S2.SS1.D21.P4.9
Description:
view of completed building
Interior view of Assembly Hall, Brunswick Park Primary School, London, England
Actions:
AP140.S2.SS1.D21.P4.9
Description:
view of completed building
AP140.S2.SS1.D22.P1.1
Description:
sketch for a plan oblique for the College site, showing the final design for the linear terraces of student housing
1959
Bird's-eye axonometric, Selwyn College, University of Cambridge, Cambridge, England
Actions:
AP140.S2.SS1.D22.P1.1
Description:
sketch for a plan oblique for the College site, showing the final design for the linear terraces of student housing
AP140.S2.SS1.D22.P2.1
1959
Selwyn College, University of Cambridge, Cambridge, England: Elevation
Actions:
AP140.S2.SS1.D22.P2.1
Selwyn College, University of Cambridge, Cambridge, England: Plan showing scheme in college context
AP140.S2.SS1.D22.P2.2
1959
Selwyn College, University of Cambridge, Cambridge, England: Plan showing scheme in college context
Actions:
AP140.S2.SS1.D22.P2.2
AP140.S2.SS1.D22.P2.3
1959
Selwyn College, University of Cambridge, Cambridge, England: elevation
Actions:
AP140.S2.SS1.D22.P2.3
AP140.S2.SS1.D22.P2.5
1959
Selwyn College, University of Cambridge, Cambridge, England: elevation
Actions:
AP140.S2.SS1.D22.P2.5
AP140.S2.SS1.D22.P3.1
1959
Selwyn College, University of Cambridge, Cambridge, England: view of model
Actions:
AP140.S2.SS1.D22.P3.1
AP140.S2.SS1.D22.P3.2
1959
Selwyn College, University of Cambridge, Cambridge, England: view of model
Actions:
AP140.S2.SS1.D22.P3.2
AP140.S2.SS1.D22.P3.3
1959
Selwyn College, University of Cambridge, Cambridge, England: view of model
Actions:
AP140.S2.SS1.D22.P3.3
AP140.S2.SS1.D22.P3.7
1959
Selwyn College, University of Cambridge, Cambridge, England: photograph of site plan
Actions:
AP140.S2.SS1.D22.P3.7
AP140.S2.SS1.D22.P3.8
ca. 1959
Selwyn College, University of Cambridge, Cambridge, England: view of model
Actions:
AP140.S2.SS1.D22.P3.8
AP140.S2.SS1.D23.P1.1
between 1959 and 1963
Leicester University Engineering Building, Leicester, England: perspective
Actions:
AP140.S2.SS1.D23.P1.1
AP140.S2.SS1.D23.P1.2
between 1959 and 1963
Leicester University Engineering Building, Leicester, England: axonometric
Actions:
AP140.S2.SS1.D23.P1.2
AP140.S2.SS1.D23.P1.3
Description:
drawings on both sides of the sheet
between 1959 and 1963
Leicester University Engineering Building, Leicester, England: axonometric
Actions:
AP140.S2.SS1.D23.P1.3
Description:
drawings on both sides of the sheet
AP140.S2.SS1.D23.P10.1
architecture
1959-1963
Leicester University Engineering Building, Leicester, England
Actions:
AP140.S2.SS1.D23.P10.1
architecture
AP140.S2.SS1.D23.P10.6
1963-1964
View of Leicester University Engineering Building, Leicester, England
Actions:
AP140.S2.SS1.D23.P10.6
AP140.S2.SS1.D23.P10.7
Description:
View of the exterior of the completed bulding
1963-1964
View of Leicester University Engineering Building, Leicester, England
Actions:
AP140.S2.SS1.D23.P10.7
Description:
View of the exterior of the completed bulding
AP140.S2.SS1.D23.P12.1
Description:
view of the exterior of the completed building
mid 1960s
View of Leicester University Engineering Building Leicester, England
Actions:
AP140.S2.SS1.D23.P12.1
Description:
view of the exterior of the completed building
AP140.S2.SS1.D23.P12.2
Description:
completed building
mid 1960s
View of Leicester University Engineering Building at night showing the base of the tower, Leicester, England
Actions:
AP140.S2.SS1.D23.P12.2
Description:
completed building







































