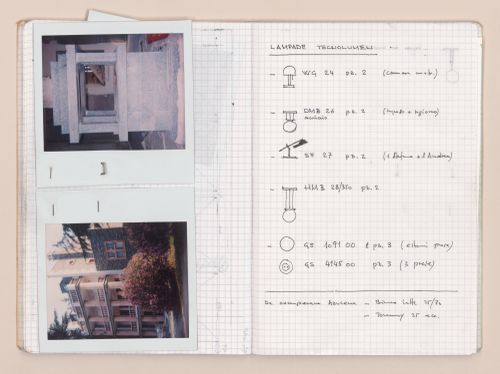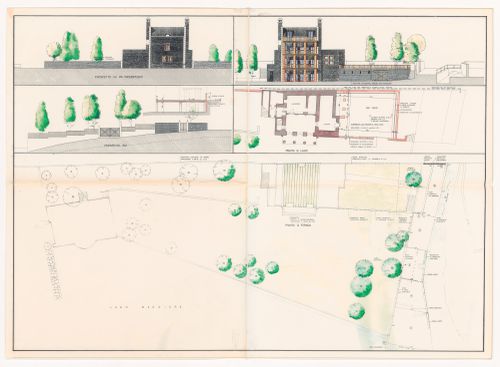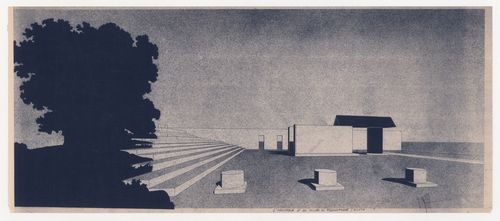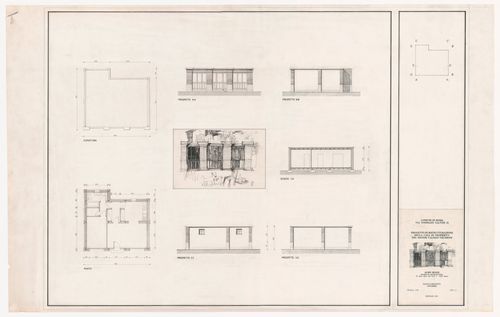AP142.S1.D14.P1.1
Description:
drawing number: A
ca. 1965
Perspective, plan and section for Quartiere residenziale a Napoli, Naples, Italy
Actions:
AP142.S1.D14.P1.1
Description:
drawing number: A
AP142.S1.D14.P1.2
Description:
drawing number: B
ca. 1965
Plan for Quartiere residenziale a Napoli, Naples, Italy
Actions:
AP142.S1.D14.P1.2
Description:
drawing number: B
AP142.S1.D14.P1.3
Description:
drawing number: C
ca. 1965
Plans and sections for Quartiere residenziale a Napoli, Naples, Italy
Actions:
AP142.S1.D14.P1.3
Description:
drawing number: C
AP142.S1.D14.P1.4
Description:
drawing number: A
ca. 1965
Perspective, plan and section for Quartiere residenziale a Napoli, Naples, Italy
Actions:
AP142.S1.D14.P1.4
Description:
drawing number: A
AP142.S1.D14.P1.5
Description:
drawing number: B
ca. 1965
Plan for Quartiere residenziale a Napoli, Naples, Italy
Actions:
AP142.S1.D14.P1.5
Description:
drawing number: B
AP142.S1.D14.P1.6
Description:
drawing number: C
ca. 1965
Plans and sections for Quartiere residenziale a Napoli, Naples, Italy
Actions:
AP142.S1.D14.P1.6
Description:
drawing number: C
AP142.S1.D143.P1.1
1989
AP142.S1.D151.P1.1
ca. 1994
Notes and sketches for Ristrutturazione Casa Alessi, Verbania, Italy
Actions:
AP142.S1.D151.P1.1
AP142.S1.D151.P1.2
ca. 1991
AP142.S1.D151.P1.3
26 February 1992
AP142.S1.D151.P11.1
1989-1995
Presentation model for Ristrutturazione Casa Alessi, Verbania, Italy
Actions:
AP142.S1.D151.P11.1
AP142.S1.D151.P2.1
1989-1995
Elevations, plans, and site plan for Ristrutturazione Casa Alessi, Verbania, Italy
Actions:
AP142.S1.D151.P2.1
AP142.S1.D151.P3.1
1989-1995
AP142.S1.D151.P3.2
1989-1995
View of restoration of Ristrutturazione Casa Alessi, Verbania, Italy
Actions:
AP142.S1.D151.P3.2
AP142.S1.D151.P3.3
1989-1995
AP142.S1.D151.P7.1
April 1991
AP142.S1.D151.P7.2
February 1989
AP142.S1.D151.P7.3
1989-1995
Plans and elevations for Ristrutturazione Casa Alessi, Verbania, Italy
Actions:
AP142.S1.D151.P7.3
AP142.S1.D151.P7.4
1989-1995
AP142.S1.D151.P7.5
1989-1995
AP142.S1.D151.P7.6
2 April 1992
Elevations, plan, and site plan for Ristrutturazione Casa Alessi, Verbania, Italy
Actions:
AP142.S1.D151.P7.6
AP142.S1.D151.P8.1
29 June 1992
AP142.S1.D16.P2.1
circa 1969
AP142.S1.D16.P2.2
circa 1969
Section DD (Sezione DD), Ampliamento e restauro della scuola elementare de Amicis di Broni, Italy
AP142.S1.D16.P2.3
circa 1969
Section DD (Sezione DD), Ampliamento e restauro della scuola elementare de Amicis di Broni, Italy
Actions:
AP142.S1.D16.P2.3
Section CC (Sezione CC), Ampliamento e restauro della scuola elementare de Amicis di Broni, Italy
AP142.S1.D16.P2.4
circa 1969
Section CC (Sezione CC), Ampliamento e restauro della scuola elementare de Amicis di Broni, Italy
Actions:
AP142.S1.D16.P2.4
AP142.S1.D16.P2.5
circa 1969
AP142.S1.D16.P2.6
1969
AP142.S1.D176.P1.1
1989-1990
AP142.S1.D18.P2.2
architecture
circa 1965
Perspective for Piazza del municipio e fontana monumentale, Segrate, Italy
Actions:
AP142.S1.D18.P2.2
architecture
AP142.S1.D184.P2.1
1991
AP142.S1.D184.P4.1
January 1991
Elevations, section, plan, and sketch for Casa Veltroni, Rome, Italy
Actions:
AP142.S1.D184.P4.1
AP142.S1.D184.P4.2
January 1991
AP142.S1.D184.P4.3
January 1991
Perspective, elevations, plans, and section for Centro residenziale integrato, Casamassima, Italy
AP142.S1.D187.P5.1
1991-1992
Perspective, elevations, plans, and section for Centro residenziale integrato, Casamassima, Italy
Actions:
AP142.S1.D187.P5.1
Perspective, elevations, section, and plans for Centro residenziale integrato, Casamassima, Italy
AP142.S1.D187.P5.2
1991-1992
Perspective, elevations, section, and plans for Centro residenziale integrato, Casamassima, Italy
Actions:
AP142.S1.D187.P5.2
AP142.S1.D187.P5.3
1991-1992
AP142.S1.D19.P1.2
architecture
circa 1966
architecture
AP142.S1.D190.P2.1
1994
AP142.S1.D190.P2.2
1994



























![Section and elevation for Ampliamento e restauro della Scuola elementare de Amicis [Addition and restoration for the Scuola elementare de Amicis], Broni, Italy](/img-collection/vlSHe3Zz_163ukyPKRWgyT8nXyw=/500x218/516245.jpg)











