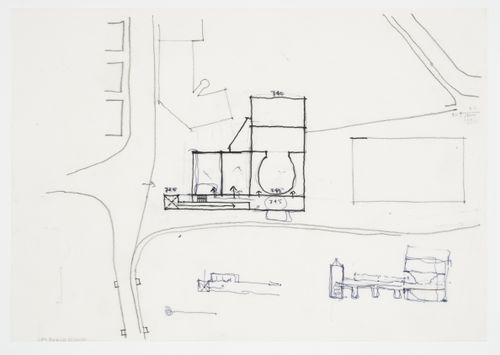AP140.S2.SS1.D63.P112.1
1982 - 1989
Study model for alternative scheme for proscenium theatre, Center for Theatre Arts, Cornell University, Ithaca, New York
Actions:
AP140.S2.SS1.D63.P112.1
AP140.S2.SS1.D63.P113.1
1982 - 1989
Center for Theatre Arts, Cornell University, Ithaca, New York: study model for alternative scheme for proscenium theatre
Actions:
AP140.S2.SS1.D63.P113.1
AP140.S2.SS1.D63.P114
1982 -1989
AP140.S2.SS1.D63.P114.1
1982 -1989
Center for Theatre Arts, Cornell University, Ithaca, New York: study model for alternative scheme for proscenium theatre
Actions:
AP140.S2.SS1.D63.P114.1
AP140.S2.SS1.D63.P116.1
1982-1989
Center for Theatre Arts, Cornell University, Ithaca, New York: presentation site model
Actions:
AP140.S2.SS1.D63.P116.1
Center for Theatre Arts, Cornell University, Ithaca, New York: sections, axonometrics and elevations
AP140.S2.SS1.D63.P16.1
1982-1989
Center for Theatre Arts, Cornell University, Ithaca, New York: sections, axonometrics and elevations
Actions:
AP140.S2.SS1.D63.P16.1
AP140.S2.SS1.D63.P16.10
1982-1989
Center for Theatre Arts, Cornell University, Ithaca, New York: elevations and details
Actions:
AP140.S2.SS1.D63.P16.10
AP140.S2.SS1.D63.P16.12
1982-1989
Center for Theatre Arts, Cornell University, Ithaca, New York: plans and sketches
Actions:
AP140.S2.SS1.D63.P16.12
AP140.S2.SS1.D63.P16.2
1982-1989
Center for Theatre Arts, Cornell University, Ithaca, New York: axonometrics
Actions:
AP140.S2.SS1.D63.P16.2
AP140.S2.SS1.D63.P16.21
1982-1989
Center for Theatre Arts, Cornell University, Ithaca, New York: sectional elevation
Actions:
AP140.S2.SS1.D63.P16.21
AP140.S2.SS1.D63.P16.22
1982-1989
Center for Theatre Arts, Cornell University, Ithaca, New York: sectional elevation
Actions:
AP140.S2.SS1.D63.P16.22
AP140.S2.SS1.D63.P16.24
1982-1989
Center for Theatre Arts, Cornell University, Ithaca, New York: sectional elevation
Actions:
AP140.S2.SS1.D63.P16.24
AP140.S2.SS1.D63.P16.4
1982-1989
Center for Theatre Arts, Cornell University, Ithaca, New York: axonometrics and sections
Actions:
AP140.S2.SS1.D63.P16.4
AP140.S2.SS1.D63.P16.6
1982-1989
Center for Theatre Arts, Cornell University, Ithaca, New York: plans
Actions:
AP140.S2.SS1.D63.P16.6
AP140.S2.SS1.D63.P16.9
1982-1989
Center for Theatre Arts, Cornell University, Ithaca, New York: elevation
Actions:
AP140.S2.SS1.D63.P16.9
AP140.S2.SS1.D63.P18.1
1982-1989
AP140.S2.SS1.D63.P29.2
September 1983
Center for Theatre Arts, Cornell University, Ithaca, New York: site plan
Actions:
AP140.S2.SS1.D63.P29.2
AP140.S2.SS1.D63.P29.6
September 1983
Center for Theatre Arts, Cornell University, Ithaca, New York: entrance level plan
Actions:
AP140.S2.SS1.D63.P29.6
AP140.S2.SS1.D63.P29.8
September 1983
Center for Theatre Arts, Cornell University, Ithaca, New York: upper level plan
Actions:
AP140.S2.SS1.D63.P29.8
AP140.S2.SS1.D63.P34.1
1982-1989
Center for Theatre Arts, Cornell University, Ithaca, New York: site plan
Actions:
AP140.S2.SS1.D63.P34.1
AP140.S2.SS1.D63.P34.2
1982-1989
Center for Theatre Arts, Cornell University, Ithaca, New York: plan
Actions:
AP140.S2.SS1.D63.P34.2
Center for Theatre Arts, Cornell University, Ithaca, New York: cutaway perspective of the theatre
AP140.S2.SS1.D63.P35.1
1982-1989
Center for Theatre Arts, Cornell University, Ithaca, New York: cutaway perspective of the theatre
Actions:
AP140.S2.SS1.D63.P35.1
AP140.S2.SS1.D63.P35.2
1982-1989
Center for Theatre Arts, Cornell University, Ithaca, New York: sectional perspective through foyer and loggia
Actions:
AP140.S2.SS1.D63.P35.2
AP140.S2.SS1.D63.P35.3
1982-1989
Center for Theatre Arts, Cornell University, Ithaca, New York: perspective of main entrance
Actions:
AP140.S2.SS1.D63.P35.3
AP140.S2.SS1.D63.P67.1
1982-1989
Center for Theatre Arts, Cornell University, Ithaca, New York: view of plan
Actions:
AP140.S2.SS1.D63.P67.1
AP140.S2.SS1.D63.P67.2
September 1983
Center for Theatre Arts, Cornell University, Ithaca, New York: cross section
Actions:
AP140.S2.SS1.D63.P67.2
AP140.S2.SS1.D63.P70.3
architecture
1982-1989
Center for Theatre Arts, Cornell University, Ithaca, New York
Actions:
AP140.S2.SS1.D63.P70.3
architecture
AP140.S2.SS1.D63.P70.4
architecture
1982-1989
Center for Theatre Arts, Cornell University, Ithaca, New York: exterior view
Actions:
AP140.S2.SS1.D63.P70.4
architecture
AP140.S2.SS1.D63.P70.5
1989
Center for Theatre Arts, Cornell University, Ithaca, New York: view of the loggia
Actions:
AP140.S2.SS1.D63.P70.5
Center for Theatre Arts, Cornell University, Ithaca, New York: interior view of the main entrance
AP140.S2.SS1.D63.P70.6
1989
Center for Theatre Arts, Cornell University, Ithaca, New York: interior view of the main entrance
Actions:
AP140.S2.SS1.D63.P70.6
AP140.S2.SS1.D63.P70.7
1989
Center for Theatre Arts, Cornell University, Ithaca, New York: view of loggia
Actions:
AP140.S2.SS1.D63.P70.7
AP140.S2.SS1.D63.P70.8
1989
Center for Theatre Arts, Cornell University, Ithaca, New York: forecourt and loggia
Actions:
AP140.S2.SS1.D63.P70.8
AP140.S2.SS1.D63.P71.1
architecture
1982-1989
Center for Theatre Arts, Cornell University, Ithaca, New York: exterior view
Actions:
AP140.S2.SS1.D63.P71.1
architecture
AP140.S2.SS1.D63.P71.2
architecture
1982-1989
Center for Theatre Arts, Cornell University, Ithaca, New York: view of forecourt and loggia
Actions:
AP140.S2.SS1.D63.P71.2
architecture
AP140.S2.SS1.D63.P71.5
architecture
1989
Center for Theatre Arts, Cornell University, Ithaca, New York: exterior view
Actions:
AP140.S2.SS1.D63.P71.5
architecture
AP140.S2.SS1.D63.P71.6
1989
Center for Theatre Arts, Cornell University, Ithaca, New York: interior of the foyer
Actions:
AP140.S2.SS1.D63.P71.6
AP140.S2.SS1.D63.P9.1
1982-1989
Center for Theatre Arts, Cornell University, Ithaca, New York: site plan and section
Actions:
AP140.S2.SS1.D63.P9.1
AP140.S2.SS1.D63.P9.2
AP140.S2.SS1.D63.P9.5
1982-1989
Center for Theatre Arts, Cornell University, Ithaca, New York: site plan and sketches
Actions:
AP140.S2.SS1.D63.P9.5
AP140.S2.SS1.D63.P9.6
1982-1989
Center for Theatre Arts, Cornell University, Ithaca, New York: sketch site plan
Actions:
AP140.S2.SS1.D63.P9.6







































