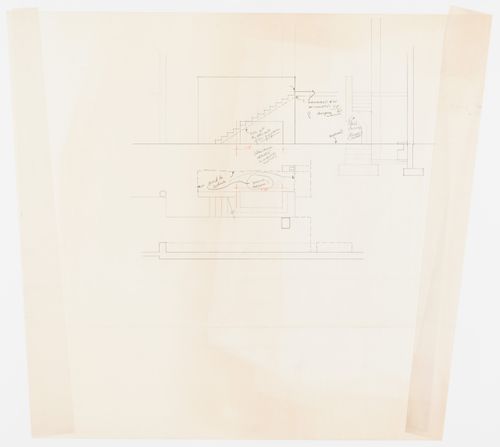DR1991:0019:005
Sketch site plan showing superposition of Cannaregio site over La Villette site
Actions:
DR1991:0019:005
DR1991:0019:007
1985
DR1991:0019:016
between 30 January and August 1986
Sketch diagram of two Cannaregio-West grids, one five times larger than the other
Actions:
DR1991:0019:016
DR1991:0019:047
landscape architecture
between 30 January and August 1986
landscape architecture
DR1991:0019:050
1985-1986
Sketch site plan showing superposition of Cannaregio-West and La Villette sites at different scales
DR1991:0019:054
between 30 January and August 1986
Sketch site plan showing superposition of Cannaregio-West and La Villette sites at different scales
Actions:
DR1991:0019:054
DR1991:0019:140
Description:
axonometric
landscape architecture
between 30th January and August 1986
Presentation drawing: exploded axonometric for Parc de la Villette, Paris
Actions:
DR1991:0019:140
Description:
axonometric
landscape architecture
DR1991:0019:146:002
Description:
correspondence
30 May 1986
Photocopy of a draft of a letter to Peter Eisenman with drawing for the chora, Project for a Garden, Parc de la Villette, Paris (Chora L Works)
Actions:
DR1991:0019:146:002
Description:
correspondence
DR1992:0008:002
Description:
presentation model of second scheme
landscape architecture
September 1986
Presentation model of second scheme, Project for a Garden, Parc de La Villette
Actions:
DR1992:0008:002
Description:
presentation model of second scheme
landscape architecture
DR1992:0009
Description:
presentation model
architecture, landscape architecture
commissioned ca. 1978
Presentation model including Cannaregio West and Le Corbusier's Venice Hospital
Actions:
DR1992:0009
Description:
presentation model
architecture, landscape architecture
DR1992:0010
architecture
1978
architecture
DR1994:0030:002
1993-1994
Cities of Artificial Excavation, Montréal: section through CCA gallery for the installation
Actions:
DR1994:0030:002
DR1994:0030:150
1993
DR1994:0030:151
1993
Cities of Artificial Excavation, Montréal: design development axonometric for the installation
DR1994:0030:152
1993
Cities of Artificial Excavation, Montréal: design development axonometric for the installation
Actions:
DR1994:0030:152
DR1994:0030:280:001
1993-1994
DR1994:0030:281:001
1993-1994
Cities of Artificial Excavation, Montréal: digital model for installation
Actions:
DR1994:0030:281:001
DR1994:0031:001
1993 or 1994
DR1994:0032:001
architecture, exhibition design, installation
1993 or 1994
architecture, exhibition design, installation
DR1994:0033:001
architecture, exhibition design, installation
1993 or 1994
architecture, exhibition design, installation
DR1994:0035:001
architecture, exhibition design, installation
1994
architecture, exhibition design, installation
DR1994:0038:004
1994
DR1994:0038:005
1994
DR1994:0038:008
1994
DR1994:0038:011
1994
DR1994:0038:012
1994
DR1994:0038:014
1994
DR1994:0129:011
1967?
DR1994:0129:133
1967-1968
DR1994:0129:136
1967-1968
DR1994:0129:169
1967-1968
DR1994:0129:170
1967?
DR1994:0129:250
1967 or 1968
DR1994:0129:252
1967-1968
DR1994:0129:255
approximately 1967
DR1994:0129:260
approximately 1967
Detail sketches for House I (Barenholtz Pavilion), Princeton, New Jersey
Actions:
DR1994:0129:260
DR1994:0129:267
1967?
DR1994:0129:273
1967?
House I (Barenholtz Pavilion), Princeton, New Jersey, United States: section
Actions:
DR1994:0129:273
DR1994:0129:325
1967?
DR1994:0129:345
1967 or 1968
Sketches and notes for House I (Barenholtz Pavilion), Princeton, New Jersey
Actions:
DR1994:0129:345




































![Perspecitve sketch for House I (Barenholtz Pavilion), Princeton, New Jersey; [verso]: Perspective sketch for House I (Barenholtz Pavilion), Princeton, New Jersey](/img-collection/jG3a2XHMnpw5ySlzrZC7cjlHaBg=/500x305/336355.jpg)


