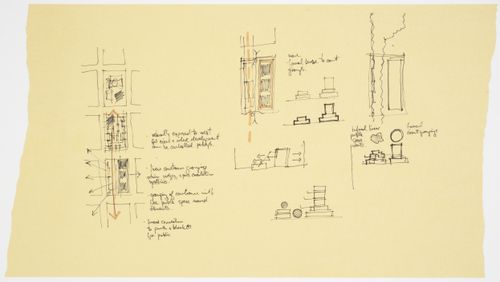ARCH250366
Description:
annotated schematic plans and elevations
after 1973
Sketches, schematic plans and elevations, Robson Square, Three Block Project, Vancouver, British Columbia
Actions:
ARCH250366
Description:
annotated schematic plans and elevations
ARCH250367
Description:
plan, elevations and perspective views
after 1973
Sketches, plan, elevations and perspective views, Robson Square, Three Block Project, Vancouver, British Columbia
Actions:
ARCH250367
Description:
plan, elevations and perspective views
ARCH254671
1980
ARCH254672
circa 1947-2002
ARCH284436
circa 1947-2002
ARCH284473
Description:
annotated schematic plans and elevations
after 1973
Sketches, schematic plans and elevations, Robson Square, Three Block Project, Vancouver, British Columbia
Actions:
ARCH284473
Description:
annotated schematic plans and elevations
ARCH284474
Description:
plan, elevations and perspective views
after 1973
Sketches, plan, elevations and perspective views, Robson Square, Three Block Project, Vancouver, British Columbia
Actions:
ARCH284474
Description:
plan, elevations and perspective views
ARCH284484
1980
ARCH286246
1973
ARCH82133
Description:
presentation model of original concept (fabrication: B & B Models)
ca. 1973
Presentation model, original concept, Three Block Project, Vancouver, British Columbia
Actions:
ARCH82133
Description:
presentation model of original concept (fabrication: B & B Models)
ARCH82134
circa 1947-2002
ARCH82140
circa 1947-2002
ARCH82141
Description:
presentation drawing (reduced), east / west section, Provincial Government Offices Draftsman: Daryl Plater Photomechanical transfer 8 ½ x 11
after 1973
Presentation drawing, east-west section, Robson Square, Three Block Project, Vancouver, British Columbia
Actions:
ARCH82141
Description:
presentation drawing (reduced), east / west section, Provincial Government Offices Draftsman: Daryl Plater Photomechanical transfer 8 ½ x 11












