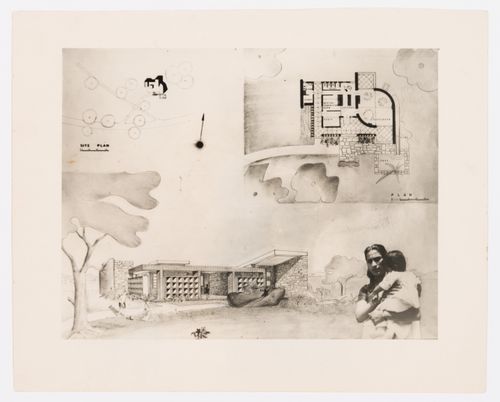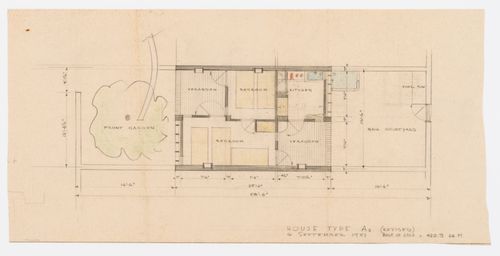Floor plan for the Villa MEP
ARCH264251
January 1951
ARCH264254
January 1951
ARCH264255
April 1950
ARCH264256
Description:
Floor plan of the ground floor for the Centre d'Apprentissage in Béziers, France.
April 1950
Floor plan for the Centre d'Apprentissage in Béziers, France
Actions:
ARCH264256
Description:
Floor plan of the ground floor for the Centre d'Apprentissage in Béziers, France.
ARCH264257
Description:
First floor plan.
April 1950
Floor plan for the Centre d'Apprentissage in Béziers, France
Actions:
ARCH264257
Description:
First floor plan.
ARCH264258
Description:
Floor plan of the second and third floor, the terrace and the basement of the Centre d'Apprentissage in Béziers, France.
April 1950
Floor plan for the Centre d'Apprentissage in Béziers, France
Actions:
ARCH264258
Description:
Floor plan of the second and third floor, the terrace and the basement of the Centre d'Apprentissage in Béziers, France.
ARCH264259
Description:
South-East and South-West elevations for the Centre d'Apprentissage in Béziers, France.
April 1950
Elevation for the Centre d'Apprentissage in Béziers, France
Actions:
ARCH264259
Description:
South-East and South-West elevations for the Centre d'Apprentissage in Béziers, France.
ARCH264260
Description:
North-East and North-West elevations for the Centre d'Apprentissage in Béziers, France.
April 1950
Elevation for the Centre d'Apprentissage in Béziers, France
Actions:
ARCH264260
Description:
North-East and North-West elevations for the Centre d'Apprentissage in Béziers, France.
ARCH264261
April 1950
ARCH264262
April 1950
ARCH264263
Description:
Floor plan of the first floor for the Centre d'Apprentissage in Béziers, France.
April 1950
Floor plan for the Centre d'Apprentissage in Béziers, France
Actions:
ARCH264263
Description:
Floor plan of the first floor for the Centre d'Apprentissage in Béziers, France.
ARCH264266
between 1955 and 1964
Section for the House of Prem Nath Thapar in sector 5 in Chandigarh, India
Actions:
ARCH264266
ARCH264269
Description:
Photomontage of a site plan, a plan and a elevation for a project of the Nursery School-I in sector 22 or 23 in Chandigarh, India.
ca. 1956
Photomontage for the Nursery School-I in Chandigarh, India
Actions:
ARCH264269
Description:
Photomontage of a site plan, a plan and a elevation for a project of the Nursery School-I in sector 22 or 23 in Chandigarh, India.
ARCH264270
Description:
Floor plans for the Dr. Desprez's House in Epinay-sur-Orge, France, with sketches on the verso.
1940s
Floor plan for the House for Dr. Desprez in Epinay-sur-Orge, France
Actions:
ARCH264270
Description:
Floor plans for the Dr. Desprez's House in Epinay-sur-Orge, France, with sketches on the verso.
ARCH264271
Description:
Elevations for a study of the occupation of the ground of the Communal multi-story dwellings.
ca. 1947
Elevations for the Communal multi-story dwellings in Europe
Actions:
ARCH264271
Description:
Elevations for a study of the occupation of the ground of the Communal multi-story dwellings.
ARCH264272
Description:
Floor plan and section for the Communal multi-story dwellings.
ca. 1947
Plan for the Communal multi-story dwellings in Europe
Actions:
ARCH264272
Description:
Floor plan and section for the Communal multi-story dwellings.
ARCH264273
Description:
Floor plan, elevation and section for the Communal multi-story dwellings.
ca. 1947
Plan for the Communal multi-story dwellings
Actions:
ARCH264273
Description:
Floor plan, elevation and section for the Communal multi-story dwellings.
ARCH264274
Description:
Floor plans and sections for the Communal multi-story dwellings.
ca. 1947
Plan for the Communal multi-story dwellings
Actions:
ARCH264274
Description:
Floor plans and sections for the Communal multi-story dwellings.
ARCH264277
February 1949
ARCH264278
Description:
Section and elevation for the house of Charlotte Perriand.
February 1949
Plan for the house of Charlotte Perriand
Actions:
ARCH264278
Description:
Section and elevation for the house of Charlotte Perriand.
ARCH264279
February 1949
ARCH264280
Description:
Floor plans sketch for the House Type A-3 in Chandigarh, India.
September 6, 1951
Sketch for the House Type A-3 in Chandigarh, India
Actions:
ARCH264280
Description:
Floor plans sketch for the House Type A-3 in Chandigarh, India.
ARCH264281
Description:
Floor plan sketch for the House Type 4-J in Sector 5 in Chandigarh, India.
ca. 1953
Sketch for the House Type 4-J in sector 5 in Chandigarh, India
Actions:
ARCH264281
Description:
Floor plan sketch for the House Type 4-J in Sector 5 in Chandigarh, India.
ARCH264766
ca. 1965
ARCH264768
1966?
ARCH264771.001
ca. 1955
ARCH264771.002
ca. 1955
ARCH264772
entre 1960 et 1965
ARCH264779
1961-1964
ARCH264786
Description:
2 éléments: plan et répertoire
ca. 1958
Master plan for Panjab University, Chandigarh, India
Actions:
ARCH264786
Description:
2 éléments: plan et répertoire
ARCH264792
ca. 1952
ARCH264793
ca. 1952
Plans for quarters for assistants and clerks (House Type 10), Chandigarh, India
Actions:
ARCH264793
ARCH264794
ca. 1952
ARCH264795
ca. 1960
ARCH264796
ca. 1960
ARCH264797
entre 1962 et 1963







































