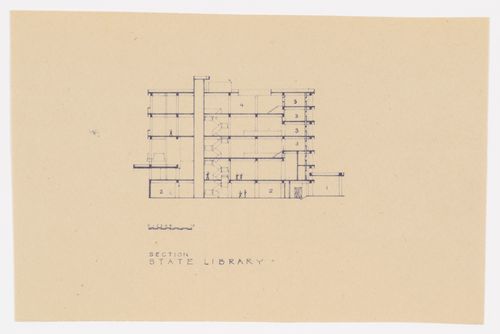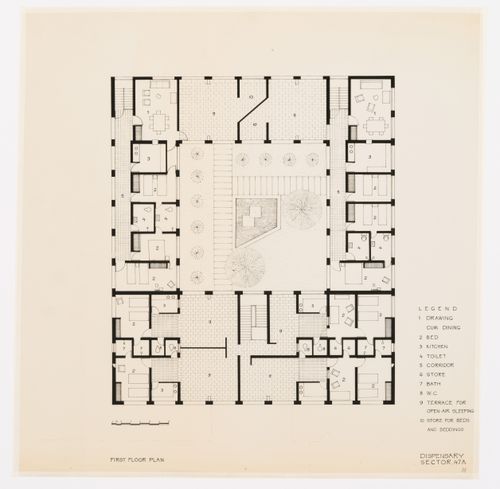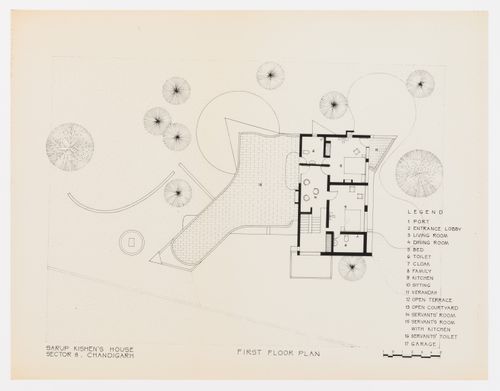Model of the bearing structure for the Convocation Hall, Punjab University, Chandigarh, India
ARCH268839
ca. 1961
Model of the bearing structure for the Convocation Hall, Punjab University, Chandigarh, India
ARCH268840
ARCH268843
ca. 1961
ARCH268844
Description:
Plan with an index for the Minister's House in Chandigarh, India.
ca. 1951
Floor plan for the Minister's House in Chandigarh, India
Actions:
ARCH268844
Description:
Plan with an index for the Minister's House in Chandigarh, India.
ARCH268845
Description:
Plan for the University Arts College of the Panjab University in sector 14 in Chandigarh, India.
ca. 1950-1960
Plan for the University Arts College in Chandigarh, India
Actions:
ARCH268845
Description:
Plan for the University Arts College of the Panjab University in sector 14 in Chandigarh, India.
ARCH268846
Description:
Ground floor plan for the Gautam Segal's House in sector 5 in Chandigarh, India.
ca. 1959
Floor plan for the Gautam Segal's House in sector 5 in Chandigarh, India
Actions:
ARCH268846
Description:
Ground floor plan for the Gautam Segal's House in sector 5 in Chandigarh, India.
ARCH268847
ca. 1962
ARCH268848
ca. 1960-1965
ARCH268851
ca. 1950-1960
ARCH268852
ca. 1950-1965
ARCH268853
ca. 1961
ARCH268862
ca. 1963
Gandhi Bhawan, Punjab University, Chandigarh, India: section and site plan
Actions:
ARCH268862
ARCH268865
ca. 1962
ARCH268866
24 November 1961
ARCH268867
24 November 1961
Convocation Hall, Punjab University, Chandigarh, India: section and elevation
Actions:
ARCH268867
ARCH268868
24 November 1961
Convocation Hall, Punjab University, Chandigarh, India: ground floor plan
Actions:
ARCH268868
ARCH268869
Description:
North and South elevations, section and plan for the Community club in Talwara, India.
14 March 1963
Elevations, sections, and plan for Community club (staff club), Talwara, India
Actions:
ARCH268869
Description:
North and South elevations, section and plan for the Community club in Talwara, India.
ARCH269507
Description:
General layout plan of Chandigarh with Sector division of showing the first, second and third phases. Document produit par le Department of Town & Country Planning Punjab. Document produced by the Department of Town & Country Planning Punjab.
1975
General layout plan for Chandigarh, India
Actions:
ARCH269507
Description:
General layout plan of Chandigarh with Sector division of showing the first, second and third phases. Document produit par le Department of Town & Country Planning Punjab. Document produced by the Department of Town & Country Planning Punjab.
ARCH269526
1950s
ARCH269662
Description:
Assembly plan for a chair.
ca. 1950-1965
Plan for a chair for Chandigarh, India
Actions:
ARCH269662
Description:
Assembly plan for a chair.
ARCH269663
Description:
Master plan of the phase 1, 2 and 3 for Chandigarh, India.
1950s
Master plan for Chandigarh, India
Actions:
ARCH269663
Description:
Master plan of the phase 1, 2 and 3 for Chandigarh, India.
ARCH278864
1953
ARCH278865
1953
ARCH278888
ca. 1950-1965
ARCH278889
ca. 1950-1965
ARCH278891
ca. 1956-1957
Plan du premier étage pour la Maison de Sakur Kishen, Secteur 8, à Chandigarh, Inde
Actions:
ARCH278891
ARCH278892
ca. 1956-1957
ARCH278895
1950s
ARCH278896
1950s
ARCH278897
1950s
ARCH278898
1950s
ARCH278899
1950s
ARCH278903
1950s
ARCH278963
ca. 1950-1965
ARCH278964
ca. 1950-1965
Ground floor plan for the Cricket Pavilion, Sector 16-C, in Chandigarh, India
Actions:
ARCH278964
ARCH278965
1961
ARCH278966
1961
ARCH278967
1961
ARCH278968
1961
ARCH278969
1961







































