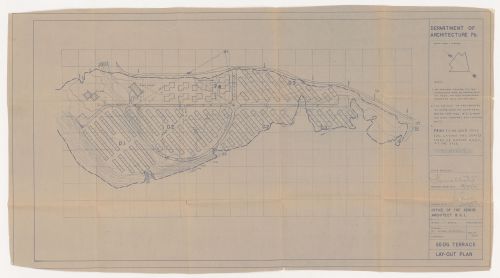ARCH279193
ca. 1950-1965
ARCH279194
ca. 1950-1965
Chandigarh houses, Volume 1
ARCH285211
Description:
Presentation album containing plans, elevations and sections for various dwellings in Chandigarh, India, as conceived by Pierre Jeanneret and the Architects’ Office. Many plans are signed by Pierre Jeanneret. Album contains plans for the following house types: - House Type 2.J. (Minister’s House) - House Type 3F-C. - House Type 4D - House Type 3JB - House Type 5 J’A’ - House Type 6D - House Type 6.J. - House Type 6.JB. - House Type 7F - House Type 7.S. - House Type 9J - House Type 10 P - House Type 12.J.C. - House Type 14D - House Type 14J - Standard design for 10 Marla - Standard design for 5 Marla - P.U.C. House Type V - P.U.C. House Type VI - P.U.C. House Type VII - P.U.C. House Type VIII-A
circa 1959
Chandigarh houses, Volume 1
Actions:
ARCH285211
Description:
Presentation album containing plans, elevations and sections for various dwellings in Chandigarh, India, as conceived by Pierre Jeanneret and the Architects’ Office. Many plans are signed by Pierre Jeanneret. Album contains plans for the following house types: - House Type 2.J. (Minister’s House) - House Type 3F-C. - House Type 4D - House Type 3JB - House Type 5 J’A’ - House Type 6D - House Type 6.J. - House Type 6.JB. - House Type 7F - House Type 7.S. - House Type 9J - House Type 10 P - House Type 12.J.C. - House Type 14D - House Type 14J - Standard design for 10 Marla - Standard design for 5 Marla - P.U.C. House Type V - P.U.C. House Type VI - P.U.C. House Type VII - P.U.C. House Type VIII-A
ARCH285213
circa 1961
ARCH285214
ca. 1961
ARCH285215
Description:
Plan with an index for the Minister's House in Chandigarh, India.
ca. 1951
Floor plan for the Minister's House in Chandigarh, India
Actions:
ARCH285215
Description:
Plan with an index for the Minister's House in Chandigarh, India.
ARCH285217
Description:
Plan for the University Arts College of the Panjab University in sector 14 in Chandigarh, India.
ca. 1950-1960
Plan for the University Arts College in Chandigarh, India
Actions:
ARCH285217
Description:
Plan for the University Arts College of the Panjab University in sector 14 in Chandigarh, India.
ARCH285218
Description:
Ground floor plan for the Gautam Segal's House in sector 5 in Chandigarh, India.
ca. 1959
Floor plan for the Gautam Segal's House in sector 5 in Chandigarh, India
Actions:
ARCH285218
Description:
Ground floor plan for the Gautam Segal's House in sector 5 in Chandigarh, India.
ARCH285219
ca. 1962
ARCH285220
ca. 1960-1965
ARCH285221
ca. 1950-1960
ARCH285222
ca. 1950-1965
ARCH285223
ca. 1961
ARCH285224
Description:
Plan and site plan for the House of Superintending Engineers T7 in Talwara, India.
between 1960 and 1965
Plan with thumbnail site plan for House of Superintending Engineers T7, Talwara, India
Actions:
ARCH285224
Description:
Plan and site plan for the House of Superintending Engineers T7 in Talwara, India.
ARCH285369
February 1949
ARCH402341
between 1960 and 1965
ARCH402342
between 1960 and 1965
First floor plan with thumbnail site plan for Talwara hostel, Talwara, India
Actions:
ARCH402342
ARCH402343
Description:
The architect is possibly Pierre Jeanneret. Further investigation is required.
between 1952 and 1954
Plan for Peon's houses, Chandigarh, India
Actions:
ARCH402343
Description:
The architect is possibly Pierre Jeanneret. Further investigation is required.
ARCH402344
between 1951 and 1965
ARCH402345
circa 1961
ARCH402346
1964
View of a plan with thumbnail site plan for a Shopping centre, Manāli, India
Actions:
ARCH402346
ARCH402347
Description:
Includes elevations, sections, and plan.
9 July 1972
Frame control sheet for Mohali Urban Estate, Mohali, India
Actions:
ARCH402347
Description:
Includes elevations, sections, and plan.
ARCH402348
18 November 1965
ARCH402486
1964























