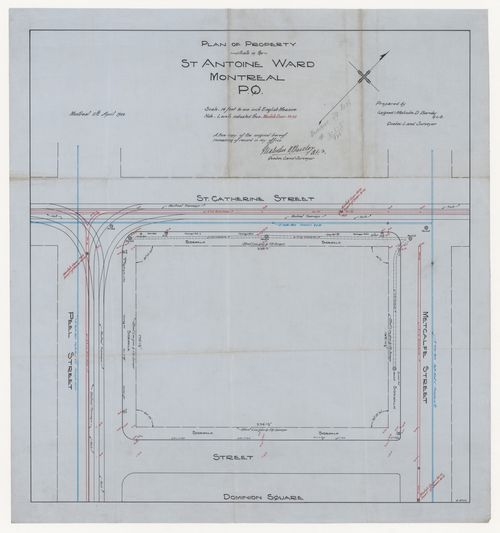ARCH30222
1928
ARCH30454
1929
ARCH30455
1929
ARCH30456
1928-1929
ARCH30457
1929-1930
ARCH30458
1928-1929
ARCH30459
1929
ARCH30460
1928-1929
ARCH30461
1929
Boiler room and foundation plan for Dominion Square Building, Montreal, Québec
Actions:
ARCH30461
ARCH30463
1929
ARCH30464
1928-1929
ARCH30465
1928-1929
ARCH30466
1928
ARCH30467
1929
ARCH30468
1929
ARCH30469
1928-1929
ARCH30470
1928-1929
ARCH30533
1929
ARCH30758
Description:
36P-01
ca. 1930
Dominion Square Building, Saint Catherine Street and Peel Street facades
Actions:
ARCH30758
Description:
36P-01
ARCH30759
Description:
36P-02
Dominion Square Building, Dominion Square and Metcalfe Street facades
Actions:
ARCH30759
Description:
36P-02
ARCH30761
Description:
36P-04
Élévation pour le Architects' Building, Montréal / Elevation for the Architects' Building, Montréal
ARCH32169
Description:
ink on linen; elevations, schedules
1930-1931
Élévation pour le Architects' Building, Montréal / Elevation for the Architects' Building, Montréal
Actions:
ARCH32169
Description:
ink on linen; elevations, schedules
ARCH32539
1929
Olivet Baptist Church, Verdun (now Montréal), Québec : plan du rez-de-chaussée
Actions:
ARCH32539
ARCH32551
1929 - 1930
ARCH33050
13 July 1931
ARCH33054
14 February 1931
ARCH33235
28 November 1931
ARCH33295
Description:
Drawing 8518 Royal Victoria Hospital, situate partly in the municipality of the parish of Montreal and partly in St Antoine ward now City of Montreal, MOntreal 10th January 1927, prepared by Malcolm D. Barclay, Q.L.S., Quebec land surveyor
1927
Royal Victoria Hospital, Montréal, Québec: cadastral plan
Actions:
ARCH33295
Description:
Drawing 8518 Royal Victoria Hospital, situate partly in the municipality of the parish of Montreal and partly in St Antoine ward now City of Montreal, MOntreal 10th January 1927, prepared by Malcolm D. Barclay, Q.L.S., Quebec land surveyor
ARCH33296
Description:
Drawing 2.1-6, Block Plan Showing Relation of Neurological Building to R.V.H. Buildings, July 5, 1932
1932
Montréal Neurological Institute, Montréal, Québec: block plan showing relation to Royal Victoria Hospital buildings
Actions:
ARCH33296
Description:
Drawing 2.1-6, Block Plan Showing Relation of Neurological Building to R.V.H. Buildings, July 5, 1932
ARCH33297
Description:
Drawing 2.1-7, Block Plan Showing Plan & Elevation of Proposed Bridge July. 8. 32
1932
Montréal Neurological Institute, Montréal, Québec: block plan showing relation of bridge to surrounding buildings and bridge elevation
Actions:
ARCH33297
Description:
Drawing 2.1-7, Block Plan Showing Plan & Elevation of Proposed Bridge July. 8. 32
ARCH33298
Description:
Drawing 2.1-11, Plan of Grading and Fencing MAR. 15 1934
1934
Montréal Neurological Institute, Montréal, Québec: plan of grading and fencing
Actions:
ARCH33298
Description:
Drawing 2.1-11, Plan of Grading and Fencing MAR. 15 1934
ARCH33299
Description:
Drawing 2.1-9, Plan Indicating Elevations on Part of the Royal Victoria Hospital Property, St. Antoine Ward, City of Montreal Montreal 7th July 1930 Prepared by Malcolm [?] Barclay [?] Quebec Land Surveyor
1930
Royal Victoria Hospital, Montréal, Québec: cadastral plan
Actions:
ARCH33299
Description:
Drawing 2.1-9, Plan Indicating Elevations on Part of the Royal Victoria Hospital Property, St. Antoine Ward, City of Montreal Montreal 7th July 1930 Prepared by Malcolm [?] Barclay [?] Quebec Land Surveyor
ARCH33309
Description:
Drawing 2.1-1A, Plot Plan, made by J.A.A., 25 November 1932, revised June 5, 1933
1932-1933
Montréal Neurological Institute, Montréal, Québec: site plan
Actions:
ARCH33309
Description:
Drawing 2.1-1A, Plot Plan, made by J.A.A., 25 November 1932, revised June 5, 1933
ARCH33320
Description:
Drawing 10/123, Proposed Neurological Building, Royal Victoria Hospital, Nov 6, 1931
1931
Montréal Neurological Institute, Montréal, Québec: elevation and section
Actions:
ARCH33320
Description:
Drawing 10/123, Proposed Neurological Building, Royal Victoria Hospital, Nov 6, 1931
ARCH33321
Description:
Drawing 10A/123, Proposed Neurological Building, Nov 26, 1931
1931
Montréal Neurological Institute, Montréal, Québec: elevation and section
Actions:
ARCH33321
Description:
Drawing 10A/123, Proposed Neurological Building, Nov 26, 1931
ARCH33323
Description:
Drawing 12/123, Proposed Neurological Building, Nov 26, 1931
1931
Montréal Neurological Institute, Montréal, Québec: first floor plan
Actions:
ARCH33323
Description:
Drawing 12/123, Proposed Neurological Building, Nov 26, 1931
ARCH33365
Description:
Drawing 46/123, Sketch, Proposed Neurological Building Royal Victoria Hospital Montreal, 16th April 1932
1932
Montréal Neurological Institute, Montréal, Québec: elevation of the main façade
Actions:
ARCH33365
Description:
Drawing 46/123, Sketch, Proposed Neurological Building Royal Victoria Hospital Montreal, 16th April 1932
ARCH33367
Description:
Drawing 48/123, Skecth, Bridge Connection to Neurological Building Scheme A
1932
Montréal Neurological Institute, Montréal, Québec: elevation of bridge connection
Actions:
ARCH33367
Description:
Drawing 48/123, Skecth, Bridge Connection to Neurological Building Scheme A
ARCH33372
Description:
Drawing 61B/123, 5th Floor Plan
1932
Montréal Neurological Institute, Montréal, Québec: fifth floor plan
Actions:
ARCH33372
Description:
Drawing 61B/123, 5th Floor Plan
ARCH33375
Description:
Drawing 58B/123, 1st Floor Plan
1932
Montréal Neurological Institute, Montréal, Québec: first floor plan
Actions:
ARCH33375
Description:
Drawing 58B/123, 1st Floor Plan







































