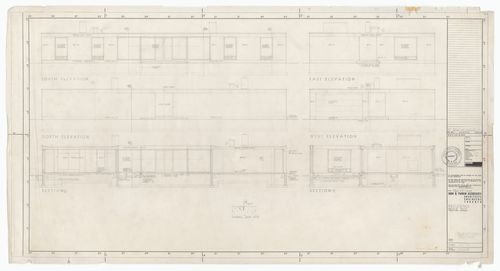ARCH285705
circa 1969
ARCH285706
c. 1969
ARCH285707
circa 1969
ARCH285708
c. 1969
Second and third floor office layout plans for Bata Limited Office Building, Don Mills, Ontario
ARCH285709
Description:
Drawing numer 6243-16
1964
Second and third floor office layout plans for Bata Limited Office Building, Don Mills, Ontario
Actions:
ARCH285709
Description:
Drawing numer 6243-16
ARCH285710
Description:
Drawing numer 6243-504
1964
First floor electrical plans for Bata Limited Office Building, Don Mills, Ontario
Actions:
ARCH285710
Description:
Drawing numer 6243-504
ARCH285711
Description:
Drawing numer 6243-511
1964
Electrical reflected first floor ceiling legend and details for Bata Limited Office Building, Don Mills, Ontario
Actions:
ARCH285711
Description:
Drawing numer 6243-511
ARCH285713
Description:
Drawing number 5301-5
1955
Elevations and sections for Residence of Mr. & Mrs. John C. Parkin, North York, Ontario
Actions:
ARCH285713
Description:
Drawing number 5301-5
ARCH285714
Description:
Drawing number 5301-401
1955
Foundation heating plan for Residence of Mr. & Mrs. John C. Parkin, North York, Ontario
Actions:
ARCH285714
Description:
Drawing number 5301-401
ARCH285715
Description:
Drawing number 5301-4
1955
Floor plan for Residence of Mr. & Mrs. John C. Parkin, North York, Ontario
Actions:
ARCH285715
Description:
Drawing number 5301-4
ARCH285716
Description:
Drawing number 5301-9
1955
Cabinet work details for Residence of Mr. & Mrs. John C. Parkin, North York, Ontario
Actions:
ARCH285716
Description:
Drawing number 5301-9
ARCH285717
Description:
Drawing number 5301-7
1955
Fireplace details for Residence of Mr. & Mrs. John C. Parkin, North York, Ontario
Actions:
ARCH285717
Description:
Drawing number 5301-7
Site plan for Memorial University of Newfoundland, Health Sciences Complex, St. Johns, Newfoundland
ARCH285718
1971
ARCH285719
1971
Site plan for Memorial University of Newfoundland, Health Sciences Complex, St. Johns, Newfoundland
ARCH285720
1971
Site plan for Memorial University of Newfoundland, Health Sciences Complex, St. Johns, Newfoundland
ARCH285721
1971
ARCH285722
1971
Section for Memorial University of Newfoundland, Health Sciences Complex, St. Johns, Newfoundland
ARCH285724
1971
ARCH285725
Description:
Levels 190, 205, 220, 235, 250 and 265
1971
Floor plans and section for Memorial University of Newfoundland, Health Sciences Complex, St. Johns, Newfoundland
Actions:
ARCH285725
Description:
Levels 190, 205, 220, 235, 250 and 265
ARCH285726
1971
Site plan for Memorial University of Newfoundland, Health Sciences Complex, St. Johns, Newfoundland
ARCH285727
1971
ARCH285728
1971
ARCH285729
1971
ARCH285730
1971
ARCH285731
circa 1969
ARCH285732
circa 1969
ARCH285733
circa 1969
ARCH285734
Description:
Drawing number 6243-SK-21
1964
Plan for entrance lobby of Bata Limited Office Building, Don Mills, Ontario
Actions:
ARCH285734
Description:
Drawing number 6243-SK-21
ARCH285735
Description:
Drawing number 6243-1B
1964
Partial plot plan showing revised grade elevations adjacent to metro roads for Bata Limited Office Building, Don Mills, Ontario
Actions:
ARCH285735
Description:
Drawing number 6243-1B
ARCH285736
Description:
Drawing number 5301-1
1955
Annotated plot plan for Residence of Mr. & Mrs. John C. Parkin, North York, Ontario
Actions:
ARCH285736
Description:
Drawing number 5301-1
ARCH285741
1971
Elevation for Memorial University of Newfoundland, Health Sciences Complex, St. Johns, Newfoundland
ARCH285742
1971
Elevation for Memorial University of Newfoundland, Health Sciences Complex, St. Johns, Newfoundland
ARCH285743
1971
ARCH285744
1971
ARCH285745
1971
ARCH285746
1971
ARCH285747
1969-1971
ARCH285748
1969-1971
ARCH285749
1969-1971
ARCH285750
1969-1971







































