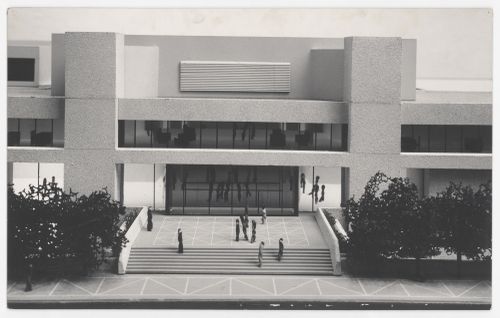Sketch section for Henry Moore Sculpture Centre, Art Gallery of Ontario, Stage I Expansion, Toronto
ARCH285568
1971
Sketch plan for Henry Moore Sculpture Centre, Art Gallery of Ontario, Stage I Expansion, Toronto
ARCH285569
1971
Sketch section for Henry Moore Sculpture Centre, Art Gallery of Ontario, Stage I Expansion, Toronto
ARCH285570
1971
Sketch section for Henry Moore Sculpture Centre, Art Gallery of Ontario, Stage I Expansion, Toronto
ARCH285571
1971
Sketch section for Henry Moore Sculpture Centre, Art Gallery of Ontario, Stage I Expansion, Toronto
ARCH285572
1971
ARCH285573
1971
ARCH285574
1971
Sketch section for Henry Moore Sculpture Centre, Art Gallery of Ontario, Stage I Expansion, Toronto
ARCH285575
1971
ARCH285576
1971
ARCH285577
1971
ARCH285578
1971
ARCH285579
1971
ARCH285580
1971
ARCH285581
1971
ARCH285583
1971
ARCH285584
1971
ARCH285585
1971
ARCH285586
1971
ARCH285587
1971
ARCH285598
circa 1971
ARCH285599
circa 1971
ARCH285660
Description:
Drawing numbered 69006-31
1971-1974
Construction sections for Henry Moore Sculpture Centre, Art Gallery of Ontario, Stage I Expansion, Toronto
Actions:
ARCH285660
Description:
Drawing numbered 69006-31
ARCH285661
Description:
Drawing numbered 69006-10
1971-1974
Construction ground floor plan for area A for Henry Moore Sculpture Centre, Art Gallery of Ontario, Stage I Expansion, Toronto
Actions:
ARCH285661
Description:
Drawing numbered 69006-10
ARCH285662
Description:
Drawing numbered 69006-11
1971-1974
Construction ground floor plan for area B for Henry Moore Sculpture Centre, Art Gallery of Ontario, Stage I Expansion, Toronto
Actions:
ARCH285662
Description:
Drawing numbered 69006-11
ARCH285663
Description:
Drawing numbered 69006-15
1971-1974
Construction first floor plan for area B for Henry Moore Sculpture Centre, Art Gallery of Ontario, Stage I Expansion, Toronto
Actions:
ARCH285663
Description:
Drawing numbered 69006-15
ARCH285664
Description:
Drawing numbered 69006-19
1971-1974
Construction second floor plan for area B for Henry Moore Sculpture Centre, Art Gallery of Ontario, Stage I Expansion, Toronto
Actions:
ARCH285664
Description:
Drawing numbered 69006-19
ARCH285665
Description:
Drawing numbered 69006-27
1971-1974
Part north and south elevations for Henry Moore Sculpture Centre, Art Gallery of Ontario, Stage I Expansion, Toronto
Actions:
ARCH285665
Description:
Drawing numbered 69006-27
ARCH285666
Description:
Drawing numbered 69006-28
1971-1974
Construction part north and south elevations for Henry Moore Sculpture Centre, Art Gallery of Ontario, Stage I Expansion, Toronto
Actions:
ARCH285666
Description:
Drawing numbered 69006-28
ARCH285667
Description:
Drawing numbered 69006-29
1971-1974
Construction east and west elevations for Henry Moore Sculpture Centre, Art Gallery of Ontario, Stage I Expansion, Toronto
Actions:
ARCH285667
Description:
Drawing numbered 69006-29
Sections for Henry Moore Sculpture Centre, Art Gallery of Ontario, Stage I Expansion, Toronto
ARCH285669
Description:
Drawing numbered 69006-30
1971
Sections for Henry Moore Sculpture Centre, Art Gallery of Ontario, Stage I Expansion, Toronto
Actions:
ARCH285669
Description:
Drawing numbered 69006-30
Sections for Henry Moore Sculpture Centre, Art Gallery of Ontario, Stage I Expansion, Toronto
ARCH285670
Description:
Drawing numbered 69006-33
1971
Sections for Henry Moore Sculpture Centre, Art Gallery of Ontario, Stage I Expansion, Toronto
Actions:
ARCH285670
Description:
Drawing numbered 69006-33
ARCH285671
Description:
Drawing numbered 69006-34
1971
Moore lecture hall plan and section for Henry Moore Sculpture Centre, Art Gallery of Ontario, Stage I Expansion, Toronto
Actions:
ARCH285671
Description:
Drawing numbered 69006-34
ARCH285672
Description:
Drawing numbered 69035-SK12A
1969
North presentation perspective for Henry Moore Sculpture Centre, Art Gallery of Ontario, Stage I Expansion, Toronto
Actions:
ARCH285672
Description:
Drawing numbered 69035-SK12A
ARCH285673
Description:
Drawing numbered 69035-SK14A
1969
West presentation perspective for Henry Moore Sculpture Centre, Art Gallery of Ontario, Stage I Expansion, Toronto
Actions:
ARCH285673
Description:
Drawing numbered 69035-SK14A
ARCH285674
Description:
Drawing numbered 69035-SK11A
1969
Interior presentation perspective for Henry Moore Sculpture Centre, Art Gallery of Ontario, Stage I Expansion, Toronto
Actions:
ARCH285674
Description:
Drawing numbered 69035-SK11A
ARCH285675
Description:
Drawing numbered 69035-B-1
1969
Presentation perspective for Henry Moore Sculpture Centre, Art Gallery of Ontario, Stage I Expansion, Toronto
Actions:
ARCH285675
Description:
Drawing numbered 69035-B-1
ARCH285676
Description:
Drawing numbered 69035-B-2
1969
Presentation perspective for Henry Moore Sculpture Centre, Art Gallery of Ontario, Stage I Expansion, Toronto
Actions:
ARCH285676
Description:
Drawing numbered 69035-B-2
ARCH285677
Description:
Drawing numbered 69035-B-3
1969
Presentation perspective for Henry Moore Sculpture Centre, Art Gallery of Ontario, Stage I Expansion, Toronto
Actions:
ARCH285677
Description:
Drawing numbered 69035-B-3
ARCH285678
Description:
Drawing numbered 69035-SK5A
1969
Second floor plan for Henry Moore Sculpture Centre, Art Gallery of Ontario, Stage I Expansion, Toronto
Actions:
ARCH285678
Description:
Drawing numbered 69035-SK5A
ARCH285679
Description:
Drawing numbered 69035-SK3A
1969
Ground floor plan for Henry Moore Sculpture Centre, Art Gallery of Ontario, Stage I Expansion, Toronto
Actions:
ARCH285679
Description:
Drawing numbered 69035-SK3A







































