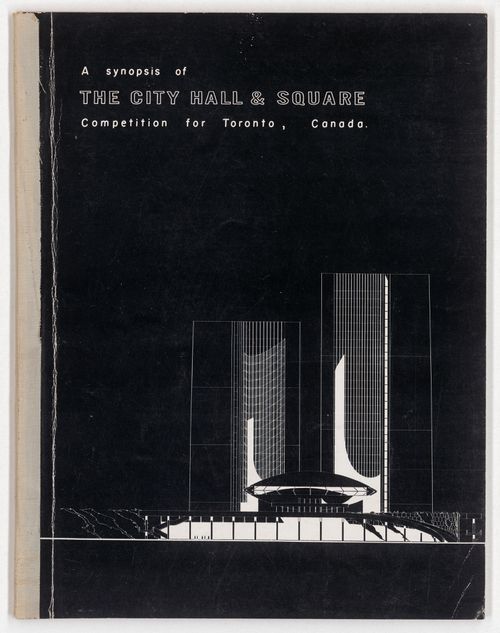ARCH285527
September 1959
"A synopsis of The City Hall & Square Competition for Toronto, Canada" book
Actions:
ARCH285527
ARCH285561
c. 1958
ARCH285609
Description:
Photographer reference: 67680-6
circa 1958
Presentation board of project photograph for Toronto City Hall and Civic Square, Toronto
Actions:
ARCH285609
Description:
Photographer reference: 67680-6
ARCH285778
Description:
Drawing number 5867-L1
1965
Planting plan for Toronto City Hall and Civic Square, Toronto
Actions:
ARCH285778
Description:
Drawing number 5867-L1
ARCH285779
Description:
Drawing number 5867-2
1965
Setting out and roof plan for Toronto City Hall and Civic Square, Toronto
Actions:
ARCH285779
Description:
Drawing number 5867-2
ARCH285780
Description:
Drawing number 5867-P18
1965
Podium roof plan for Toronto City Hall and Civic Square, Toronto
Actions:
ARCH285780
Description:
Drawing number 5867-P18
ARCH285781
Description:
Drawing number 5867-P47; P48; P49; P50
1965
Revised first floor plan for Toronto City Hall and Civic Square, Toronto
Actions:
ARCH285781
Description:
Drawing number 5867-P47; P48; P49; P50
ARCH285782
Description:
Drawing number 5867-T1
1965
East tower set out drawing for Toronto City Hall and Civic Square, Toronto
Actions:
ARCH285782
Description:
Drawing number 5867-T1
ARCH285783
Description:
Drawing number 5867-T7
1965
West tower set out drawing for Toronto City Hall and Civic Square, Toronto
Actions:
ARCH285783
Description:
Drawing number 5867-T7
ARCH285784
Description:
Drawing number 5867-C1
1965
Council chamber set out plans for Toronto City Hall and Civic Square, Toronto
Actions:
ARCH285784
Description:
Drawing number 5867-C1
Council chamber north-south section and details for Toronto City Hall and Civic Square, Toronto
ARCH285785
Description:
Drawing number 5867-C4
1965
Council chamber north-south section and details for Toronto City Hall and Civic Square, Toronto
Actions:
ARCH285785
Description:
Drawing number 5867-C4
ARCH285786
Description:
Drawing number 5867-T11
1965
South elevation for Toronto City Hall and Civic Square, Toronto
Actions:
ARCH285786
Description:
Drawing number 5867-T11
ARCH285787
Description:
Drawing number 5867-T12
1965
West elevation for Toronto City Hall and Civic Square, Toronto
Actions:
ARCH285787
Description:
Drawing number 5867-T12
ARCH285788
Description:
Drawing number 5867-T13
1965
North elevation for Toronto City Hall and Civic Square, Toronto
Actions:
ARCH285788
Description:
Drawing number 5867-T13
ARCH285789
Description:
Drawing number 5867-T14
1965
East elevation for Toronto City Hall and Civic Square, Toronto
Actions:
ARCH285789
Description:
Drawing number 5867-T14
ARCH285790
Description:
Drawing number 5867-S11
1965
Pool, elevated walk and stairs details for Toronto City Hall and Civic Square, Toronto
Actions:
ARCH285790
Description:
Drawing number 5867-S11
ARCH285791
Description:
Drawing number 5867-S13
1965
Miscellaneous details for Toronto City Hall and Civic Square, Toronto
Actions:
ARCH285791
Description:
Drawing number 5867-S13
Pool house plan, elevations, sections and details for Toronto City Hall and Civic Square, Toronto
ARCH285792
Description:
Drawing number 5867-S14
1965
Pool house plan, elevations, sections and details for Toronto City Hall and Civic Square, Toronto
Actions:
ARCH285792
Description:
Drawing number 5867-S14
ARCH285793
circa 1958
ARCH285794
circa 1958
ARCH285795
circa 1958
ARCH285796
circa 1958
ARCH285797
circa 1958
ARCH285798
circa 1958
ARCH285799
circa 1958
Council chamber level plan for Toronto City Hall and Civic Square, Toronto
Actions:
ARCH285799
ARCH285800
circa 1958

























