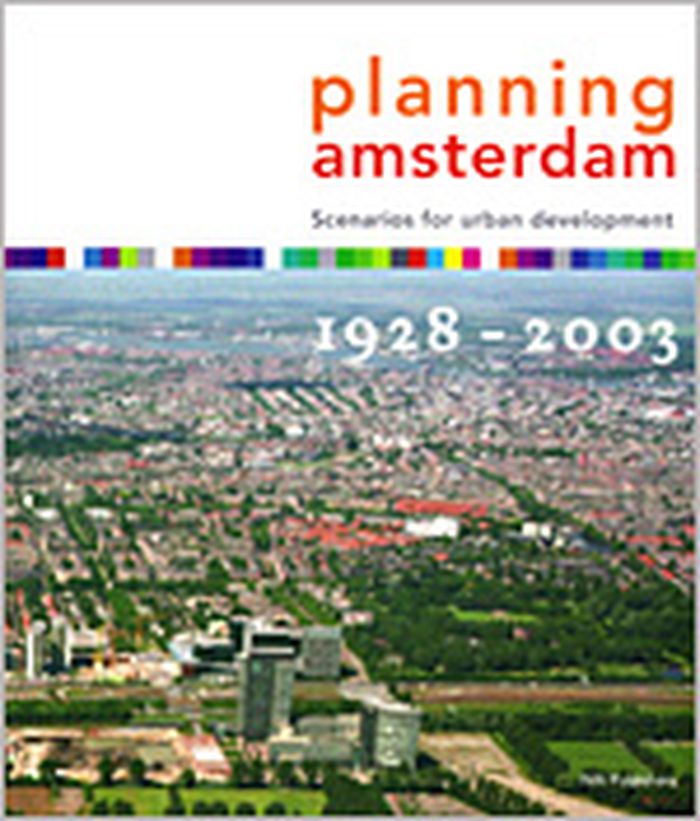$96.00
(available in store)
Summary:
Positions addresses the ascent of architectural photography as a discipline, and the changing role of the architectural photographer. Once merely charged with providing a purely documentary representation of a building, the architectural photographer now offers a personal interpretation of the work of the architect, urban planner or landscape designer. The common factor(...)
Photography Collections
September 2010
Positions: photography of architecture, city and landscape in the Netherlands
Actions:
Price:
$96.00
(available in store)
Summary:
Positions addresses the ascent of architectural photography as a discipline, and the changing role of the architectural photographer. Once merely charged with providing a purely documentary representation of a building, the architectural photographer now offers a personal interpretation of the work of the architect, urban planner or landscape designer. The common factor that unites the photographers presented here--Theo Baart, Bas Princen, Ralph Kamena, Jannes Linders, Jeroen Musch and Hans Werlemann--is that each of them has brought a highly personal perspective to bear upon their approach to their commissions, and that each of their oeuvres has had a direct impact on contemporary architecture and urban planning. Positions examines the photographer's emancipation from documentary constraint to creative agency.
Photography Collections
$52.50
(available in store)
Summary:
Soon after its inception in 1928, as part of Public Works, the Department of Physical Planning began work on Van Eesteren's General Extension Plan for Amsterdam (AUP). Issued in 1934, the AUP can be regarded as Amsterdam's first master plan. It fixed the broad lines of city policy on spatial development in a vision statement on the city. Vision statements and the plans(...)
Architecture since 1900, Europe
January 2004, Rotterdam
Planning Amsterdam : scenarios for urban development, 1928-2003
Actions:
Price:
$52.50
(available in store)
Summary:
Soon after its inception in 1928, as part of Public Works, the Department of Physical Planning began work on Van Eesteren's General Extension Plan for Amsterdam (AUP). Issued in 1934, the AUP can be regarded as Amsterdam's first master plan. It fixed the broad lines of city policy on spatial development in a vision statement on the city. Vision statements and the plans they spawn are necessarily centred on the future, but with hindsight such master plans tell us more about the time when they were made. This certainly holds true for the eight such plans that were to follow the AUP. The most recent, 'Opting for Urbanity', was completed in 2003, by the Physical Planning Department. Something new, whether this is a residential estate or a business park, is invariably at the expense of something existing. Seventy-five years after the AUP was issued, the fitting out of urban space for dwelling, working, traffic and recreation is still a subject of discussion. How the space is filled in determines the urban dynamic. This book is not just about the Amsterdam masterplans but more particularly about three-quarters of a century of spatial development in that city. Words, images and a series of maps specially made for the occasion clearly show what has been happening in the inner areas and garden city suburbs of Amsterdam, the urban expansions and consolidations, the plans for traffic and transport, and for greenspace and recreation.
Architecture since 1900, Europe

