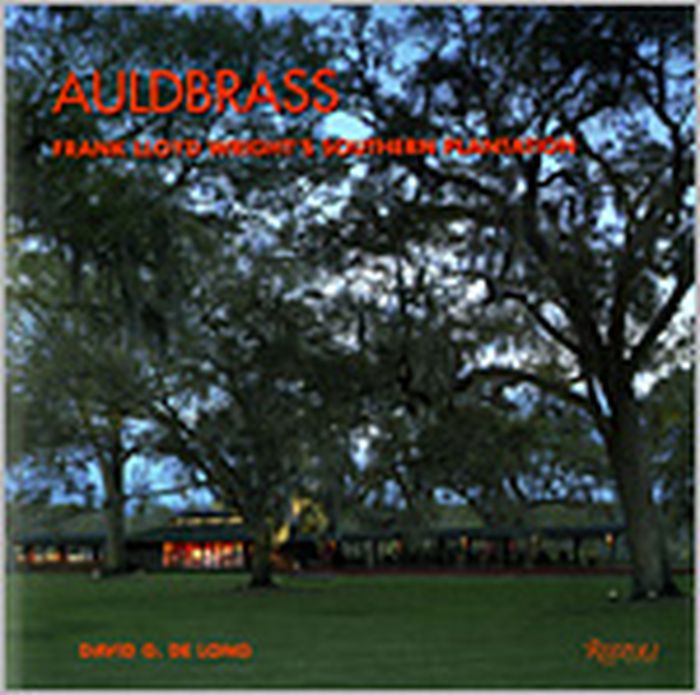$67.50
(available to order)
Summary:
Although Frank Lloyd Wright designed more than 1,000 projects during his long and prolific career, Auldbrass Plantation, in Yemassee, South Carolina, is the only plantation he ever designed. It is also one of the largest and most complex projects he ever undertook. Wright had an unusually intense commitment to Auldbrass and worked on it, off and on, for more than twenty(...)
Auldbrass : Frank Lloyd Wright's southern plantation
Actions:
Price:
$67.50
(available to order)
Summary:
Although Frank Lloyd Wright designed more than 1,000 projects during his long and prolific career, Auldbrass Plantation, in Yemassee, South Carolina, is the only plantation he ever designed. It is also one of the largest and most complex projects he ever undertook. Wright had an unusually intense commitment to Auldbrass and worked on it, off and on, for more than twenty years, from 1938 until his death in 1959. Because Auldbrass was private and because it fell into disrepair in the 1960's after the owners' death, it was rarely photographed or studied, and as a consequence little has been known about this major work. Now, with the completed restoration and new photography, this book affords the first opportunity to see one of Wright's greatest works, as the master himself originally envisioned it. Through photos, plans, and drawings, we see what Wright planned, and how it has finally all been either restored or realized for the first time.
Architecture Monographs
Eero Saarinen
$110.00
(available to order)
Summary:
This book is a timely portrait of the work of an architect who expanded the vocabulary of modern architecture. Eero Saarinen and Balthazar Korab constitute a unique team in the history of architecture: Saarinen, the mid-twentieth-century architect who challenged the architectural conventions of his time, and Korab, an architect in Saarinen's office whose perceptive(...)
Architecture Monographs
November 2007, New York, London
Eero Saarinen
Actions:
Price:
$110.00
(available to order)
Summary:
This book is a timely portrait of the work of an architect who expanded the vocabulary of modern architecture. Eero Saarinen and Balthazar Korab constitute a unique team in the history of architecture: Saarinen, the mid-twentieth-century architect who challenged the architectural conventions of his time, and Korab, an architect in Saarinen's office whose perceptive photographs reveal the brilliance of Saarinen's work. This visual sourcebook illustrates nineteen Saarinen commissions in photographs drawn from Korab's archive, providing multiple views of the buildings themselves as well as views of their construction and of architectural models that were critical to their design. Images of Saarinen's office and home provide personal ambience, and an introductory essay positions Saarinen's work within the broader context of his time. Seen in detail, such earlier work as the General Motors Technical Center (1948-56) or the Miller house (1953-57) show departures from orthodox modernism. Saarinen's assured handling of new materials and new building functions impart lasting value to his work, as exemplified by the iconic Trans World Airlines Terminal (1956-62) and Dulles International Airport (1958-63).
Architecture Monographs

