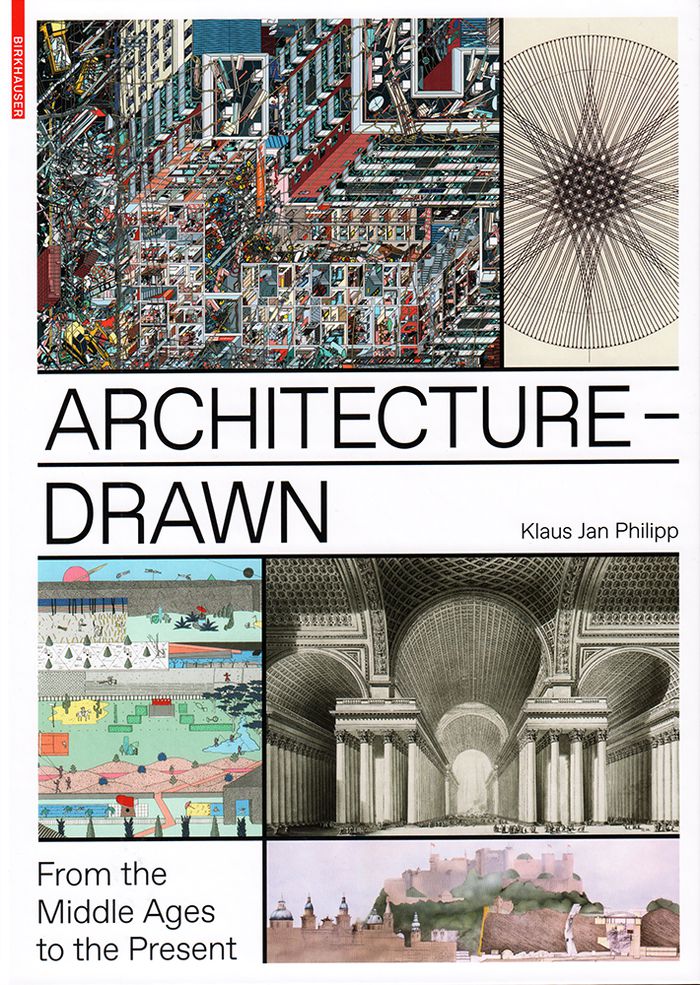$117.00
(available to order)
Summary:
Two-dimensional floor plans, elevations and cross-sections are fundamental to the construction of all buildings. Perspective drawings provide a three-dimensional expression of the architect's ideas. In order to communicate architectural concepts and realize them, drawing that present objects on a reduced scale remain indispensable- for both builders and clients- even in(...)
Architecture-drawn: from the Middle Ages to the present
Actions:
Price:
$117.00
(available to order)
Summary:
Two-dimensional floor plans, elevations and cross-sections are fundamental to the construction of all buildings. Perspective drawings provide a three-dimensional expression of the architect's ideas. In order to communicate architectural concepts and realize them, drawing that present objects on a reduced scale remain indispensable- for both builders and clients- even in an age of CAD and BIM. This richly illustrated book explores the developmental history of the architectural drawing and in the process provides a comprehensive insight into the fascinating world of this medium of representation. The images it contains are certainly not restricted to austere technical drawings. It repeatedly surprises with highly impressive examples of visual invention that display a genuine artistic quality. It is a convincing plea for ever new ways of drawing architecture and thereby imagining future worlds.
Architectural Drawing
