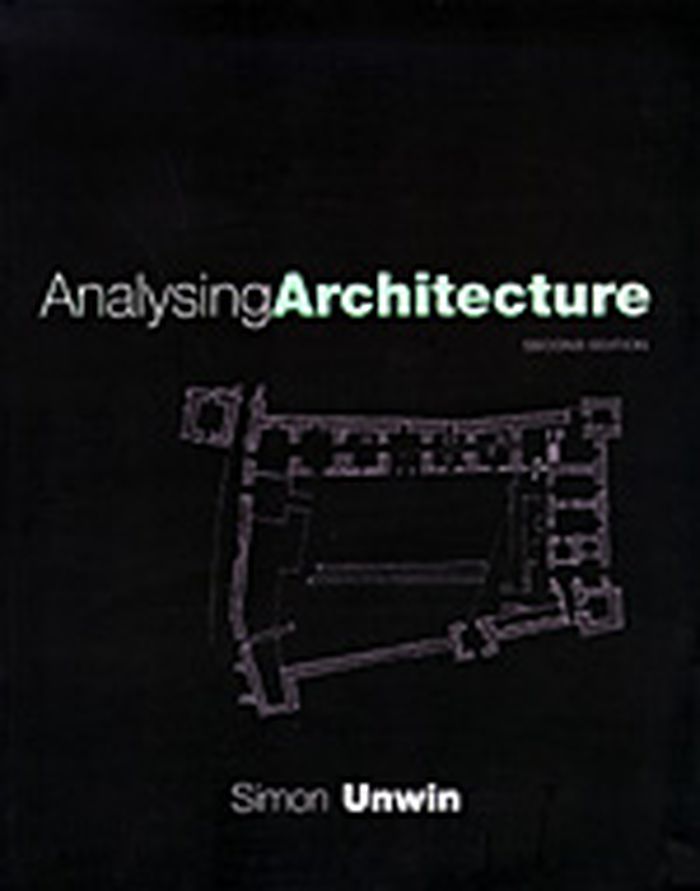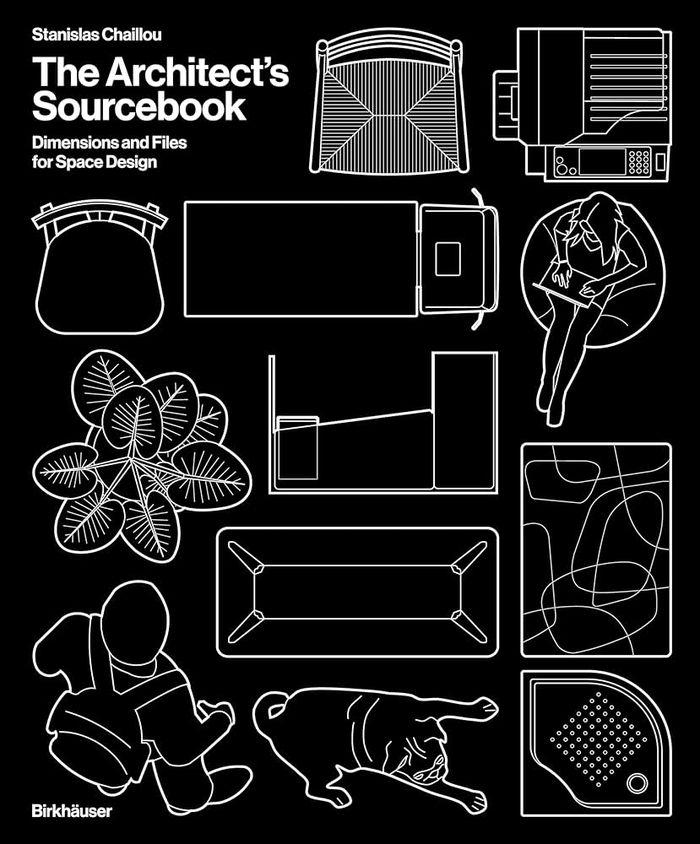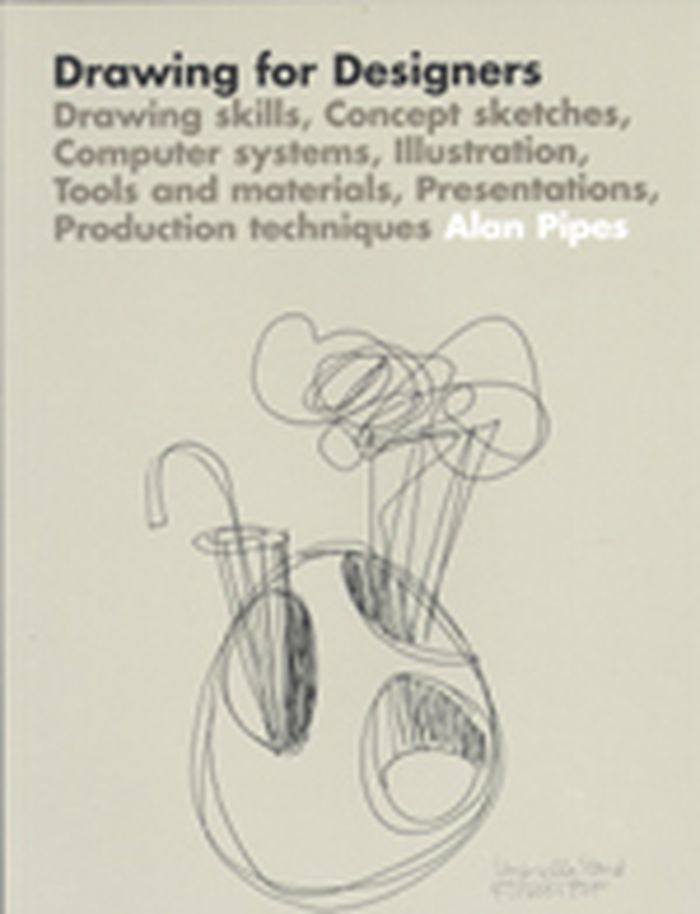$53.95
(available to order)
Summary:
"Analysing architecture" offers a unique 'notebook' of architectural strategies to present an engaging introduction to elements and concepts in architectural design. Illustrated throughout with the author's original drawings, examples are drawn from across architectural history - from prehistoric primitive places, to temples, cottages and late twentieth century(...)
December 2003, London / New York
Analysing architecture - second edition
Actions:
Price:
$53.95
(available to order)
Summary:
"Analysing architecture" offers a unique 'notebook' of architectural strategies to present an engaging introduction to elements and concepts in architectural design. Illustrated throughout with the author's original drawings, examples are drawn from across architectural history - from prehistoric primitive places, to temples, cottages and late twentieth century structures - to illustrate a number of themes and to show how drawing can be used as an analytical tool. Clearly identifying the key elements of architecture, conceptual themes apparent in buildings, and describing ideas for use in the active process of design, the book takes the form of, and encourages the use of, a 'notebook' of architectural strategies. Unwin explores the underlying patterns of architecture to reveal the organizational strategies which lie beneath the superficial appearances of buildings.
$68.95
(available in store)
Summary:
Une description de l'essentiel à connaître pour aménager une maison ou un appartement, en neuf ou en rénovation. Ce guide illustré détaille les grands principes comme par exemple la définition des besoins, les éléments communs à toutes les pièces, les règles à respecter pour optimiser l'aménagement, accompagnés de cas pratiques et d'outils numériques à télécharger gratuitement.
April 2022
Aménager une maison ou un appartement pièce par pièce
Actions:
Price:
$68.95
(available in store)
Summary:
Une description de l'essentiel à connaître pour aménager une maison ou un appartement, en neuf ou en rénovation. Ce guide illustré détaille les grands principes comme par exemple la définition des besoins, les éléments communs à toutes les pièces, les règles à respecter pour optimiser l'aménagement, accompagnés de cas pratiques et d'outils numériques à télécharger gratuitement.
$110.00
(available to order)
Summary:
Ce livre situe le vaste domaine de la représentation graphique entre imitation de la réalité et pouvoir évocateur de l'image. Il postule la représentation comme language et expression : représentation, expression et language sont les trois voies confrontées dans ces pages, trois lieux où mémoire et projet se conjuguent.
June 2002, Lausanne
La pomme d'Adrien ou de l'énigme du regard
Actions:
Price:
$110.00
(available to order)
Summary:
Ce livre situe le vaste domaine de la représentation graphique entre imitation de la réalité et pouvoir évocateur de l'image. Il postule la représentation comme language et expression : représentation, expression et language sont les trois voies confrontées dans ces pages, trois lieux où mémoire et projet se conjuguent.
books
$32.50
(available to order)
Summary:
In this book, some of modern architecture's most significant works are studied from rough sketches to detailed layouts. It is therefore destined to be used as a work tool as well as for general interest.
June 1998, New York
Plans of architecture : building details
Actions:
Price:
$32.50
(available to order)
Summary:
In this book, some of modern architecture's most significant works are studied from rough sketches to detailed layouts. It is therefore destined to be used as a work tool as well as for general interest.
books
June 1998, New York
$100.00
(available in store)
Summary:
''The Architect’s Sourcebook'' provides readers with an accessible and playful space planning manual for the digital age. ''The Sourcebook'' conveniently brings together general dimensions, layout tips, and the CAD data designers actually need to draw spaces in their software. At a time when Architecture’s tool set and knowledge leaves increasingly online, this book(...)
June 2024
The architect's sourcebook: Dimensions and files for space design
Actions:
Price:
$100.00
(available in store)
Summary:
''The Architect’s Sourcebook'' provides readers with an accessible and playful space planning manual for the digital age. ''The Sourcebook'' conveniently brings together general dimensions, layout tips, and the CAD data designers actually need to draw spaces in their software. At a time when Architecture’s tool set and knowledge leaves increasingly online, this book represents both a much-needed update to traditional architectural handbooks, and a timely complement to well-known design manuals.
Drawing for Designers
$35.95
(available in store)
Summary:
The only comprehensive guide to 2-D and 3-D drawing for product and industrial designers, this practical, step-by-step text covers: Basic drawing skills, tools and materials, computer systems, concept design, presentation drawings and visuals, from general arrangement drawing to production, exploded/assembly diagrams, technical illustration, the future of drawing design.
Drawing for Designers
Actions:
Price:
$35.95
(available in store)
Summary:
The only comprehensive guide to 2-D and 3-D drawing for product and industrial designers, this practical, step-by-step text covers: Basic drawing skills, tools and materials, computer systems, concept design, presentation drawings and visuals, from general arrangement drawing to production, exploded/assembly diagrams, technical illustration, the future of drawing design.
$22.95
(available to order)
Summary:
Les maquettes d'architecture sont apparues il y a quelque 8000 ans. Depuis, elles n'ont jamais cessé d'exercer leur fascination, répondant aux usages les plus divers. Elles accompagnent les défunts dans l'au-delà (maisons d'âmes égyptiennes), distraient les enfants (maisons de poupées, boîtes de construction), servent aux militaires (plans-reliefs de villes fortifiées),(...)
September 2003, Bruxelles
La troisième dimension : maquettes d'architecture
Actions:
Price:
$22.95
(available to order)
Summary:
Les maquettes d'architecture sont apparues il y a quelque 8000 ans. Depuis, elles n'ont jamais cessé d'exercer leur fascination, répondant aux usages les plus divers. Elles accompagnent les défunts dans l'au-delà (maisons d'âmes égyptiennes), distraient les enfants (maisons de poupées, boîtes de construction), servent aux militaires (plans-reliefs de villes fortifiées), passionnent les collectionneurs (modèles en liège du XVIIIe siècle), défient les pâtissiers et les bouchers (architectures en sucre d 'Antonin Carême), s'imposent aux artisans (chefs-d'œuvre des Compagnons), épaulent les archéologues (maquettes de la Rome antique)... Pour les architectes, la maquette est surtout une manière d'appréhender l'espace et la volumétrie. Elle permet de visualiser des projets en vue dé les améliorer, les rendre accessibles à un public de non-initiés ou encore en assurer la promotion. L'anthropologue Lévi-Strauss estimait que toit modèle réduit a une vocation artistique, sa fabrication à la main est une expérience en soi. Aujourd'hui de nombreux artistes s'expriment à travers des maquettes.
$76.99
(available to order)
Summary:
Encyclopedic in its scope, this visual resource book presents a major survey of design-drawing styles and techniques. Packed with more than 700 illustrations, this unique reference guide includes such chapters as Tool Fundamentals, Linear Perspective Drawing, 3-D Modeling, and Diagramming.
December 2007, New Jersey
Architectural drawing : A visual compendium of types and methods
Actions:
Price:
$76.99
(available to order)
Summary:
Encyclopedic in its scope, this visual resource book presents a major survey of design-drawing styles and techniques. Packed with more than 700 illustrations, this unique reference guide includes such chapters as Tool Fundamentals, Linear Perspective Drawing, 3-D Modeling, and Diagramming.
$49.99
(available to order)
Summary:
Gives an introduction to the basic vocabulary of architectural design. This work includes a companion CD-ROM featuring interactive digital models created by Professor Ching, along with fresh considerations of environmental factors, building codes, and contemporary examples of form, space, and order.
August 2007, New Jersey
Architecture : Form, space, and order
Actions:
Price:
$49.99
(available to order)
Summary:
Gives an introduction to the basic vocabulary of architectural design. This work includes a companion CD-ROM featuring interactive digital models created by Professor Ching, along with fresh considerations of environmental factors, building codes, and contemporary examples of form, space, and order.
$26.95
(available to order)
Summary:
Measures are the subject of this unusual book, in which Robert Tavernor offers a fascinating account of the various measuring systems human beings have devised over two millennia. Tavernor urges us to look beyond the notion that measuring is strictly a scientific activity, divorced from human concerns. Instead, he sets measures and measuring in cultural context and shows(...)
August 2007
Smoot's Ear : The measure of humanity
Actions:
Price:
$26.95
(available to order)
Summary:
Measures are the subject of this unusual book, in which Robert Tavernor offers a fascinating account of the various measuring systems human beings have devised over two millennia. Tavernor urges us to look beyond the notion that measuring is strictly a scientific activity, divorced from human concerns. Instead, he sets measures and measuring in cultural context and shows how deeply they are connected to human experience and history. The book explores changing attitudes toward measure, focusing on key moments in art, sculpture, architecture, philosophy, and the development of scientific thought. It encompasses the journey of Western civilization from the construction of the Great Pyramid to the first manned flight to the moon. Beginning with a review of early measuring standards that referred to the feet and inches of ideal bodies, the book then tracks how Enlightenment interest in a truly scientific system of measure led to the creation of the metric system. This “rational” approach to measure in turn has inspired artists, architects, writers, and others to seek a balance that takes the human story into account. Tavernor concludes with a discussion of measure in our own time, when space travel presents to humankind a direct encounter with the unfathomable measure of the universe.








