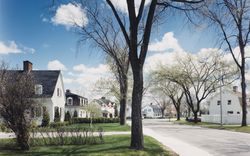The architectural model offers a means by which architectural ideas can be shared among architects, builders, and interested laymen. The Use of Models: Nineteenth-Century Church Architecture in Québec demonstrates a certain variety in functions ascribed to wooden architectural models around 1850. Witness to an era that saw architectural practice developing a heightened(...)
Octagonal gallery
18 May 1994 to 11 September 1994
The Use of Models: Nineteenth-Century Church Architecture in Québec
Actions:
Description:
The architectural model offers a means by which architectural ideas can be shared among architects, builders, and interested laymen. The Use of Models: Nineteenth-Century Church Architecture in Québec demonstrates a certain variety in functions ascribed to wooden architectural models around 1850. Witness to an era that saw architectural practice developing a heightened(...)
Octagonal gallery
New towns created by private enterprise in the early years of the twentieth century bear witness to the confluence of economic, social, and political forces at work in shaping urban forms. Built quickly and expensively, these towns thoroughly planned to sustain industrial profits, relying on social control to ensure the hegemony of the ruling class. This exhibition traces(...)
Main galleries
6 March 1996 to 26 May 1996
Power and Planning: Industrial Towns in Québec, 1890-1950
Actions:
Description:
New towns created by private enterprise in the early years of the twentieth century bear witness to the confluence of economic, social, and political forces at work in shaping urban forms. Built quickly and expensively, these towns thoroughly planned to sustain industrial profits, relying on social control to ensure the hegemony of the ruling class. This exhibition traces(...)
Main galleries
Inspired by the theme of travel, this exhibition presents the personal vision of four photographers—Clara Sipprell, Lida Moser, Laura Volkerding, and Tadashi Kawamata—who visited Québec between the 1920s and today. The artists from elsewhere turn their attention to architecture and its environment, offering a view of Québec society from the perspective of their own(...)
Octagonal gallery
10 May 1995 to 15 October 1995
Four Photographers Visit Québec: Sipprell, Moser, Volkerding, Kawamata
Actions:
Description:
Inspired by the theme of travel, this exhibition presents the personal vision of four photographers—Clara Sipprell, Lida Moser, Laura Volkerding, and Tadashi Kawamata—who visited Québec between the 1920s and today. The artists from elsewhere turn their attention to architecture and its environment, offering a view of Québec society from the perspective of their own(...)
Octagonal gallery
articles
Power and Planning
Nature reorganized
Arvida, cités-jardins, Ernest Isbell Barott, Garden City, industrial, industriel, Ludger Lemieux, Québec, Ross and Macdonald, Shawinigan, Témiscaming, Thomas Adams
23 July 2009
Nature reorganized
archives
Level of archival description:
Fonds
AP106
Synopsis:
The Faubourg Québec project records, 1989-1994, document the redevelopment of Faubourg Québec, a 30 acre site east of the Old Port of Montréal, into an urban residential neighbourhood. Materials in these project records consist of approximately 253 drawings (including reprographic copies) and 0.33 of l.m. textual materials.
1989-1994
Faubourg Québec project records
Actions:
AP106
Synopsis:
The Faubourg Québec project records, 1989-1994, document the redevelopment of Faubourg Québec, a 30 acre site east of the Old Port of Montréal, into an urban residential neighbourhood. Materials in these project records consist of approximately 253 drawings (including reprographic copies) and 0.33 of l.m. textual materials.
archives
Level of archival description:
Fonds
1989-1994
Project
AP013.S1.D47
Description:
File documents an executed (?) project for an office building in Québec, Québec on Saint Louis Street. Material in this file was produced between 1919 and 1920. File contains index cards, survey drawings, structural drawings, a preliminary drawing, working drawings, detail drawings, and mechanical drawings.
1919-1920
Édifice Price, Québec, Québec
Actions:
AP013.S1.D47
Description:
File documents an executed (?) project for an office building in Québec, Québec on Saint Louis Street. Material in this file was produced between 1919 and 1920. File contains index cards, survey drawings, structural drawings, a preliminary drawing, working drawings, detail drawings, and mechanical drawings.
Project
1919-1920
Project
AP013.S1.D139
Description:
File documents an executed project for an office building in Québec, Québec. Material in this file was produced between 1928 and 1930. File contains index cards, survey drawings, preliminary drawings, preliminary and design development drawings, working drawings, detail drawings, mechanical drawings, a textual document and postcard, and a textual document.
1928-1930
Édifice Price, Québec, Québec
Actions:
AP013.S1.D139
Description:
File documents an executed project for an office building in Québec, Québec. Material in this file was produced between 1928 and 1930. File contains index cards, survey drawings, preliminary drawings, preliminary and design development drawings, working drawings, detail drawings, mechanical drawings, a textual document and postcard, and a textual document.
Project
1928-1930
drawings
ARCH267756
Description:
Details, elevations and sections for the ticket counters of the Grand Théâtre de Québec in Québec City, Québec.
Details for the Grand Théâtre de Québec, in Québec City, Québec
Actions:
ARCH267756
Description:
Details, elevations and sections for the ticket counters of the Grand Théâtre de Québec in Québec City, Québec.
drawings
drawings
ARCH266218
Description:
Perspective for the court for outdoor pratice of the Grand Théâtre de Québec in Québec City, Québec.
Perspective for the Grand Théâtre de Québec in Québec City, Québec, Canada
Actions:
ARCH266218
Description:
Perspective for the court for outdoor pratice of the Grand Théâtre de Québec in Québec City, Québec.
drawings
drawings
ARCH267746
Description:
Wall elevations showing the colours of the paint for the Conservatoire of the Grand Théâtre de Québec.
Elevations for the Grand Théâtre de Québec, in Québec City, Québec
Actions:
ARCH267746
Description:
Wall elevations showing the colours of the paint for the Conservatoire of the Grand Théâtre de Québec.
drawings



