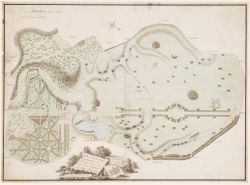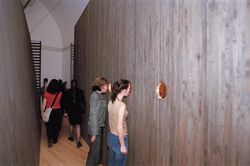British gardens and garden buildings have held particular importance in British artistic and cultural life over the last four centuries, as well as influenced the development of the architectural and landscape ideas of the European and North American continents. An English Arcadia 1600–1990 documents the history of these gardens and buildings. The exhibition consists of(...)
Main galleries
12 February 1992 to 19 April 1992
An English Arcadia, 1600-1990: Designs for Gardens and Garden Buildings in the Care of the National Trust with Selected Objects from the CCA Collections
Actions:
Description:
British gardens and garden buildings have held particular importance in British artistic and cultural life over the last four centuries, as well as influenced the development of the architectural and landscape ideas of the European and North American continents. An English Arcadia 1600–1990 documents the history of these gardens and buildings. The exhibition consists of(...)
Main galleries
According to a Chinese legend well-known in Japan, a giant katsura tree was planted on the moon, inspiring the proverb, “We can see the katsura on the moon with our eyes, but we cannot touch it with our hands.” The saying celebrates the quest for an absolute and is a fitting epigraph for Departure for Katsura, which pursues issues of self-identity and personal(...)
Octagonal gallery, hall cases, and Sottsass Room
9 December 1998 to 28 March 1999
Irene F. Whittome: Departure for Katsura
Actions:
Description:
According to a Chinese legend well-known in Japan, a giant katsura tree was planted on the moon, inspiring the proverb, “We can see the katsura on the moon with our eyes, but we cannot touch it with our hands.” The saying celebrates the quest for an absolute and is a fitting epigraph for Departure for Katsura, which pursues issues of self-identity and personal(...)
Octagonal gallery, hall cases, and Sottsass Room
Laboratories examines how architecture can respond to an uncertain post-September 11 world and construct a new stage for thought. Six young Montreal architecture firms present environments or installations that investigate the fundamental language of architecture and that affirm the civilizing power of the imagination. The contributing firms are Atelier Big City, Atelier(...)
Main galleries
18 April 2002 to 15 September 2002
Laboratories: Six Young Architectural Firms in the CCA Galleries
Actions:
Description:
Laboratories examines how architecture can respond to an uncertain post-September 11 world and construct a new stage for thought. Six young Montreal architecture firms present environments or installations that investigate the fundamental language of architecture and that affirm the civilizing power of the imagination. The contributing firms are Atelier Big City, Atelier(...)
Main galleries
Series
Publications and Exhibitions
AP032.S4
Description:
This series contains material on publications and exhibitions concerning Goldsmith work and career. Papers and photographs record the creation of the book Myron Goldsmith: Buildings and Concepts, edited by Swiss architect Werner Blaser and published by Rizzoli Publications in 1987. The updating of Goldsmith's theoretical views are apparent in the manuscript drafts and revisions of his two essays for the book - "The Effects of Scale," reworked from his I.I.T. master's thesis, and the newly composed "Structural Architecture." This series also contains documents concerning retrospective exhibitions on Goldsmith originating at Harvard University (1982), and at the Canadian Centre for Architecture (1991). This material includes papers, correspondence, exhibition panels and wall text panels. The inclusion of periodicals and clippings on the architect's work, and the work of his students, supply a good bibliographic background on the architect.
1956-1991
Publications and Exhibitions
Actions:
AP032.S4
Description:
This series contains material on publications and exhibitions concerning Goldsmith work and career. Papers and photographs record the creation of the book Myron Goldsmith: Buildings and Concepts, edited by Swiss architect Werner Blaser and published by Rizzoli Publications in 1987. The updating of Goldsmith's theoretical views are apparent in the manuscript drafts and revisions of his two essays for the book - "The Effects of Scale," reworked from his I.I.T. master's thesis, and the newly composed "Structural Architecture." This series also contains documents concerning retrospective exhibitions on Goldsmith originating at Harvard University (1982), and at the Canadian Centre for Architecture (1991). This material includes papers, correspondence, exhibition panels and wall text panels. The inclusion of periodicals and clippings on the architect's work, and the work of his students, supply a good bibliographic background on the architect.
Series 4
1956-1991
textual records
DR2012:0012:092:005
Description:
Assorted documents in English and French, including correspondence, newsletters, notes, and sketches of floorplans (including a photocopy), related to the following CCA exhibitions: - Melvin Charney: interpretations and interventions; - On the dialects of the constructed image: the work of Melvin Charney.
1990-1992, 1997
Correspondence, newsletters, notes, sketches of galleries plans related to Melvin Charney's exhibitions at the Canadian Centre for Architecture
Actions:
DR2012:0012:092:005
Description:
Assorted documents in English and French, including correspondence, newsletters, notes, and sketches of floorplans (including a photocopy), related to the following CCA exhibitions: - Melvin Charney: interpretations and interventions; - On the dialects of the constructed image: the work of Melvin Charney.
textual records
1990-1992, 1997
PH1989:0090
architecture
December 1987
architecture
photographs
DR2012:0012:089:003
Description:
Ring binder containing slides of photographs taken at the following exhibitions of Melvin Charney's work from 1970 to 2000: - Art Gallery of Ontario, Toronto, 1978 (22 slides, including 3 duplicates); - 49th Parallel, New York City, 1984 (3 slides); - Galerie René Blouin, Montréal, 1990 (13 slides of the installation "In flight... Selavy"); - Musée des beaux-arts, Montréal, 1983 (11 slides of the installation "Pliny on my mind"); - Canadian Centre for Architecture, Montréal 1991 (76 slides of the series "Parables and other allegories", including 31 duplicates); - Sable-Castelli Gallery, Toronto, 2001 (20 slides, including 17 duplicates); - Musée des arts contemporain, Montréal, 2002 (70 slides, including 35 duplicates); - Galerie René Blouin, Montréal, 2002 (13 slides). Binder labelled: MC EXHIBITIONS / 1970-2000
1978-2002
Photographs of Melvin Charney's exhibitions
Actions:
DR2012:0012:089:003
Description:
Ring binder containing slides of photographs taken at the following exhibitions of Melvin Charney's work from 1970 to 2000: - Art Gallery of Ontario, Toronto, 1978 (22 slides, including 3 duplicates); - 49th Parallel, New York City, 1984 (3 slides); - Galerie René Blouin, Montréal, 1990 (13 slides of the installation "In flight... Selavy"); - Musée des beaux-arts, Montréal, 1983 (11 slides of the installation "Pliny on my mind"); - Canadian Centre for Architecture, Montréal 1991 (76 slides of the series "Parables and other allegories", including 31 duplicates); - Sable-Castelli Gallery, Toronto, 2001 (20 slides, including 17 duplicates); - Musée des arts contemporain, Montréal, 2002 (70 slides, including 35 duplicates); - Galerie René Blouin, Montréal, 2002 (13 slides). Binder labelled: MC EXHIBITIONS / 1970-2000
photographs
1978-2002
textual records
Quantity:
4 invitation(s)
ARCH252280
Description:
4 invitations
21 November 2000
Invitations to press preview of the Cities in Motion exhibition at the CCA
Actions:
ARCH252280
Description:
4 invitations
textual records
Quantity:
4 invitation(s)
21 November 2000
drawings
AP046.S1.1983.PR01.515
Description:
This file includes negatives of CCA building drawings for use in the opening exhibition and book Canadian Centre for Architecture: Building and Gardens.
ca 1989
CCA building negatives, Canadian Centre for Architecture, Montréal, Québec
Actions:
AP046.S1.1983.PR01.515
Description:
This file includes negatives of CCA building drawings for use in the opening exhibition and book Canadian Centre for Architecture: Building and Gardens.
drawings
ca 1989
textual records
CCA leaflet for exhibition "Designing the Disney Theme Parks: The Architecture of Reassurance"
DR2004:1525
Description:
CCA leaflet for exhibition "Designing the Disney Theme Parks: The Architecture of Reassurance", CCA correspondence and list of drawings from CP Archive to be published
1997-2001
CCA leaflet for exhibition "Designing the Disney Theme Parks: The Architecture of Reassurance"
Actions:
DR2004:1525
Description:
CCA leaflet for exhibition "Designing the Disney Theme Parks: The Architecture of Reassurance", CCA correspondence and list of drawings from CP Archive to be published
textual records
1997-2001



