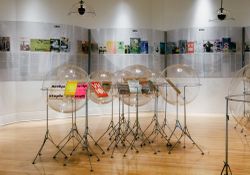DR1994:0134:875
February 1971
DR1994:0134:876
February 1971
DR1994:0134:877
February 1971
Coined in the early twentieth century to designate progressive literary journals, the term “little magazine” was remobilized during the 1960s to grapple with the contemporary proliferation of independent architectural periodicals that appeared in response to the political, social, and artistic changes of the period. Clip/Stamp/Fold 2 investigates how a diverse group of(...)
Octagonal gallery and library rotunda
12 April 2007 to 9 September 2007
Clip/Stamp/Fold 2: The Radical Architecture of Little Magazines 196X - 197X
Actions:
Description:
Coined in the early twentieth century to designate progressive literary journals, the term “little magazine” was remobilized during the 1960s to grapple with the contemporary proliferation of independent architectural periodicals that appeared in response to the political, social, and artistic changes of the period. Clip/Stamp/Fold 2 investigates how a diverse group of(...)
Octagonal gallery and library rotunda
The Anatomy of the Architectural Book, an exhibition presented in conjunction with the publication of a book of the same title by André Tavares, examines the relationships between book culture and building culture, making visible the axes along which architectural knowledge circulates through books into buildings and back. Through seven themes—Texture, Spread, Sequence,(...)
10 May 2016 to 20 November 2016
The Anatomy of the Architectural Book
Actions:
Description:
The Anatomy of the Architectural Book, an exhibition presented in conjunction with the publication of a book of the same title by André Tavares, examines the relationships between book culture and building culture, making visible the axes along which architectural knowledge circulates through books into buildings and back. Through seven themes—Texture, Spread, Sequence,(...)
textual records
ARCH255581
Description:
20 publications including: Werner Sobek, The architecture of Peter and Mary Doyle 1970-1990; Representative projects of SOM March 1975; Nuove possibilita per le construzioni navali in cemento armato / Ing P.L. Nervi; Rassegna critica di architettura / Nervi 1954; World Trade CEnter: new headquarters for international business; Architecture Aug. 1962; Engineering News Record 10 Feb. 1972; The effect of steel and glass upon architectural design 1952; Dome structures, reprinted from Consulting Engineer Dec. 1959; Nuova Sede Pirelli in Milano; Technique and aesthetics in the design of tall buildings / Fazler Khan memorial session; L'architettura Aug. 1961; House Beautiful: your heritage from Frank Lloyd Wright Oct. 1959; Architectural Forum May 1958 and April 1965; Progressive Architecture Jan 1979; Kenchiku Bunka Oct. 1965; L'architettura Jan-Feb. 1956
1954-1979
Misc. publications and magazines of architecture
Actions:
ARCH255581
Description:
20 publications including: Werner Sobek, The architecture of Peter and Mary Doyle 1970-1990; Representative projects of SOM March 1975; Nuove possibilita per le construzioni navali in cemento armato / Ing P.L. Nervi; Rassegna critica di architettura / Nervi 1954; World Trade CEnter: new headquarters for international business; Architecture Aug. 1962; Engineering News Record 10 Feb. 1972; The effect of steel and glass upon architectural design 1952; Dome structures, reprinted from Consulting Engineer Dec. 1959; Nuova Sede Pirelli in Milano; Technique and aesthetics in the design of tall buildings / Fazler Khan memorial session; L'architettura Aug. 1961; House Beautiful: your heritage from Frank Lloyd Wright Oct. 1959; Architectural Forum May 1958 and April 1965; Progressive Architecture Jan 1979; Kenchiku Bunka Oct. 1965; L'architettura Jan-Feb. 1956
textual records
1954-1979
textual records
ARCH49061
Description:
correspondence, articles and documents regarding the architectural planning for the physically handicapped, note, article on hospital for crippled children in Progressive Architecture, specification for one passenger elevator
Correspondence, articles and documents regarding the architectural planning for the physically handicapped
Actions:
ARCH49061
Description:
correspondence, articles and documents regarding the architectural planning for the physically handicapped, note, article on hospital for crippled children in Progressive Architecture, specification for one passenger elevator
textual records
ARCH263829
Description:
La lettre contient de l'information sur le livre "Hotel Design" de la série "Progressive Architecture" publiée par Reinhold.
3 juin 1953
Lettre de Harold Eliot Leeds à Pierre Jeanneret à propos du livre "Hotel Design"
Actions:
ARCH263829
Description:
La lettre contient de l'information sur le livre "Hotel Design" de la série "Progressive Architecture" publiée par Reinhold.
3 juin 1953
textual records
ARCH256929
Description:
Documentation - trade catalogs, reports, Picasso catalogue, magazines (Japan Architect, Executive, Canadian Building, Interior Design, Progressive Architecture, Canadian Architect)
1979, 1988-1989
Trade catalogs, reports, and Picasso catalogue, used as documentation
Actions:
ARCH256929
Description:
Documentation - trade catalogs, reports, Picasso catalogue, magazines (Japan Architect, Executive, Canadian Building, Interior Design, Progressive Architecture, Canadian Architect)
textual records
1979, 1988-1989
textual records
ARCH252103
Description:
prospectus for a joint venture between McDonough, Rainey and Davis, Brody & Associates, two architectural firms, for the design of the new headquarters for AMCA International Ltd (now known as United Dominion Industries). Includes curriculum vitaes, lists of awards and publications, an exhibition label for "Progressive Architecture," photographs of past projects, some by completed by the firms
circa 1967-1982
McDonough, Rainey/Davis, Brody & Associates, Architects in a Joint Venture prepared for: AMCA International, Corporation, Hanover New Hampshire
Actions:
ARCH252103
Description:
prospectus for a joint venture between McDonough, Rainey and Davis, Brody & Associates, two architectural firms, for the design of the new headquarters for AMCA International Ltd (now known as United Dominion Industries). Includes curriculum vitaes, lists of awards and publications, an exhibition label for "Progressive Architecture," photographs of past projects, some by completed by the firms
textual records
circa 1967-1982




