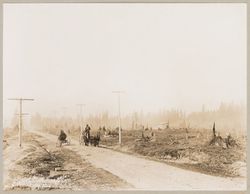archives
Level of archival description:
Fonds
AP183
Synopsis:
The Ulrich Königs Chemnitz Stadium project records, 1995-1996, document the competition entry and design for an innovative stadium in Chemnitz, Germany. The project was a collaboration between Peter Kulka, Ulrich Königs, Cecil Balmond, and Arup Group, Ltd. The design was primarily driven by the theoretical and methodological processes made possible by computer-aided design, rather than aesthetics. The project records have both digital and physical components, which chiefly include renderings, wireframe drawings, digital 3D models, photographs, slides, video, and a booklet.
1995-1996
Ulrich Königs Chemnitz Stadium project records
Actions:
AP183
Synopsis:
The Ulrich Königs Chemnitz Stadium project records, 1995-1996, document the competition entry and design for an innovative stadium in Chemnitz, Germany. The project was a collaboration between Peter Kulka, Ulrich Königs, Cecil Balmond, and Arup Group, Ltd. The design was primarily driven by the theoretical and methodological processes made possible by computer-aided design, rather than aesthetics. The project records have both digital and physical components, which chiefly include renderings, wireframe drawings, digital 3D models, photographs, slides, video, and a booklet.
archives
Level of archival description:
Fonds
1995-1996
Shaughnessy House Keyword(s):
research fellow 2022, seminar, research, Desirée Valadares, infrastructure, railway, highway, colonial history
10 November 2022, 6pm
Shaughnessy House Keyword(s):
research fellow 2022, seminar, research, Desirée Valadares, infrastructure, railway, highway, colonial history
photographs
ARCH268481
Description:
Contains images of drawings and views of buildings and projects, like the Scheu House and Chicago Tribune Contest, by the architect Adolf Loos.
Images of drawings and views of buildings and projects
Actions:
ARCH268481
Description:
Contains images of drawings and views of buildings and projects, like the Scheu House and Chicago Tribune Contest, by the architect Adolf Loos.
photographs
textual records
DR2012:0012:130:028
Description:
Melvin Charney's statement related to his design contest submission for the Canadian tribute to human rights. Original folder inscribed in graphite: PHOTOS / SUBMISSION ETC.
1986
Artist's statement, The Canadian tribute for human rights, Ottawa, Ontario
Actions:
DR2012:0012:130:028
Description:
Melvin Charney's statement related to his design contest submission for the Canadian tribute to human rights. Original folder inscribed in graphite: PHOTOS / SUBMISSION ETC.
textual records
1986
photographs
ARCH218548
Description:
New York bridges, Olympic Centre, Long Beach, New Orleans, Minneapolis, IIT Bridge Contest, Houston Hi-rise, Portland and F.L. Wright buildings
New York, Olympic Centre, Long Beach, New Orleans, Minneapolis, IIT Bridge, Houston, Portland and F.L. Wright buildings
Actions:
ARCH218548
Description:
New York bridges, Olympic Centre, Long Beach, New Orleans, Minneapolis, IIT Bridge Contest, Houston Hi-rise, Portland and F.L. Wright buildings
photographs
Shaughnessy House Keyword(s):
research fellow 2023, seminar, research, Douglas Robb, Canada, landscape, decarbonization, northern corridor, infrastructure
1 June, 6 p.m.
Shaughnessy House Keyword(s):
research fellow 2023, seminar, research, Douglas Robb, Canada, landscape, decarbonization, northern corridor, infrastructure
13 March 2025 to 20 March 2025
8 February 2024 to 15 February 2024
drawings
AP148.S1.1970.PR02.001.1
Description:
The material in the next 7 files (AP148.S1.1970.PR02.001.1 through AP148.S1.1970.PR02.001.7) was contained together in a handmade folder titled "AI Storyboard". The material in this folder has been separated for preservation purposes, and the original folder has been retained. This file contains notes and sketches on the film idea, including the story, visuals, music and cinematography. Also includes clippings, both of which refer to imagery and ideas of an earth-moon highway or contest for a highway, as well as the first architectural competition in space ("Primo concorso di architettura nello spazio"). Also includes a small viewer of an Escher image.
ca. 1970-1971
Notes and sketches on a film story, Interplanetary Architecture (Folder 1 of 7)
Actions:
AP148.S1.1970.PR02.001.1
Description:
The material in the next 7 files (AP148.S1.1970.PR02.001.1 through AP148.S1.1970.PR02.001.7) was contained together in a handmade folder titled "AI Storyboard". The material in this folder has been separated for preservation purposes, and the original folder has been retained. This file contains notes and sketches on the film idea, including the story, visuals, music and cinematography. Also includes clippings, both of which refer to imagery and ideas of an earth-moon highway or contest for a highway, as well as the first architectural competition in space ("Primo concorso di architettura nello spazio"). Also includes a small viewer of an Escher image.
drawings
ca. 1970-1971
archives
Level of archival description:
Fonds
AP177
Synopsis:
The RUR Architecture Kansai-kan of the National Diet Library project records, circa 1996, document the New York based firm’s competition entry for the Kansai Science City branch of Japan’s National Diet Library. Records show integration of landscape in the building’s design, exploration of the relationship between structure and surface, and a multimedia approach to building design. Records include 169 digital files, mostly CAD models and images; 42 drawings and printed renderings; and 5 models and casts.
1996-2015
RUR Architecture Kansai-kan of the National Diet Library project records
Actions:
AP177
Synopsis:
The RUR Architecture Kansai-kan of the National Diet Library project records, circa 1996, document the New York based firm’s competition entry for the Kansai Science City branch of Japan’s National Diet Library. Records show integration of landscape in the building’s design, exploration of the relationship between structure and surface, and a multimedia approach to building design. Records include 169 digital files, mostly CAD models and images; 42 drawings and printed renderings; and 5 models and casts.
archives
Level of archival description:
Fonds
1996-2015



