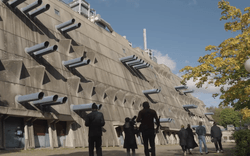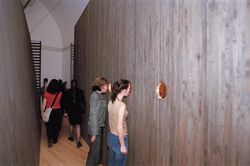Project
AP180.S1.1964.PR01
Description:
This project series documents Umberto Riva's realized redesign for the interior spaces of the Casa della cultura. Riva worked on this project in 1964. The Casa della cultura is a cultural centre that offers courses and seminars, as well as holds debates on cultural and political topics. The centre is located on via Borgogna in Milan, Italy. The project series contains floor plans, interior sections, and details, including furnishing details and details for signage letters.
1964
Casa della cultura [Cultural centre], Milan, Italy (1964)
Actions:
AP180.S1.1964.PR01
Description:
This project series documents Umberto Riva's realized redesign for the interior spaces of the Casa della cultura. Riva worked on this project in 1964. The Casa della cultura is a cultural centre that offers courses and seminars, as well as holds debates on cultural and political topics. The centre is located on via Borgogna in Milan, Italy. The project series contains floor plans, interior sections, and details, including furnishing details and details for signage letters.
Project
1964
archives
Level of archival description:
Fonds
Peter Eisenman fonds
AP143
Synopsis:
The Peter Eisenman fonds documents Eisenman's professional activities as an architect, teacher, and author from the 1950s to 2008. More than 200 projects are represented through conceptual and design development drawings, models, photographs, textual records, and computer-aided drawings. Also well represented in the fonds are materials related to Eisenman's exhibitions, publications, and writings.
1925-2008, predominant 1951-2008
Peter Eisenman fonds
Actions:
AP143
Synopsis:
The Peter Eisenman fonds documents Eisenman's professional activities as an architect, teacher, and author from the 1950s to 2008. More than 200 projects are represented through conceptual and design development drawings, models, photographs, textual records, and computer-aided drawings. Also well represented in the fonds are materials related to Eisenman's exhibitions, publications, and writings.
archives
Level of archival description:
Fonds
1925-2008, predominant 1951-2008
Luca Danese was an architect and hydraulic engineer active in northeastern Italy in the first half of the 17th century. His career, while rooted in the peculiar geography of the Po River Delta, interacted with and was shaped by the broader hydropolitics of the papal government that was busy transforming Rome’s water infrastructure. Further, it was the period when, with(...)
Study Room Keyword(s):
research fellow 2023, seminar, research, Andrea Bagnato, Luca Danese, Italy, 17th century, hydropolitics, water
6 July, 6 p.m.
Research Fellow Seminar: Andrea Bagnato
Actions:
Description:
Luca Danese was an architect and hydraulic engineer active in northeastern Italy in the first half of the 17th century. His career, while rooted in the peculiar geography of the Po River Delta, interacted with and was shaped by the broader hydropolitics of the papal government that was busy transforming Rome’s water infrastructure. Further, it was the period when, with(...)
Study Room Keyword(s):
research fellow 2023, seminar, research, Andrea Bagnato, Luca Danese, Italy, 17th century, hydropolitics, water
research
Visiting Scholars 2001–2002
Theme: The Phenomenon of Paradigm Shifts in Architecture since Antiquity: Brigitte Desrochers, National Gallery of Canada, Ottawa, Canada Topic: Au-delà du style. Naissance du classicisme structurel dans les ruines de Pompei Joseph Disponzio, Graduate School of Design, Harvard University, Cambridge, United States Topic: Jean-Marie Morel and the Invention of Landscape(...)
September 2001 to August 2002
Visiting Scholars 2001–2002
Actions:
Description:
Theme: The Phenomenon of Paradigm Shifts in Architecture since Antiquity: Brigitte Desrochers, National Gallery of Canada, Ottawa, Canada Topic: Au-delà du style. Naissance du classicisme structurel dans les ruines de Pompei Joseph Disponzio, Graduate School of Design, Harvard University, Cambridge, United States Topic: Jean-Marie Morel and the Invention of Landscape(...)
research
September 2001 to
August 2002
Project
AP018.S1.1978.PR05
Description:
This project series documents the Ontario Congress and Trade Centre in Toronto from 1978-1980. The office identified the project number as 7807. This project consisted of the investigation of building a congress and trade centre on Front Street West. The project proposed a 519,500 square foot building with a 200,000 square foot exhibition hall that could be divided for smaller events. The building would also contain a multiuse hall, theatres, meeting rooms, offices, food and beverage facilities, and a 1300 car parking area. The project was proposed to cost around $73 million. The project is also referred to as the Toronto Convention Centre or Ontario Convention Centre. The majority of the textual documentation shows the controversial debate over whether the centre should be built, including numerous press clippings that highlight the issue. It should be noted that Congress Centre and Convention Centre are used interchangeably in the materials. Eventually, this project contract was given to another architectural firm and today is known as the Metropolitan Toronto Convention Centre. The project is recorded through drawings and textual records dating from 1976-1981. The drawings largely show designs for the proposed building and site plans. The textual records include correspondence, meeting minutes, interoffice memos, project proposals, feasibility reports, press clippings on the project and on other convention centres, research documentation on other convention centres, documentation on a proposed hotel to be built on the centre and promotional materials.
1976-1981
Ontario Congress and Trade Centre, Toronto (1978-1981)
Actions:
AP018.S1.1978.PR05
Description:
This project series documents the Ontario Congress and Trade Centre in Toronto from 1978-1980. The office identified the project number as 7807. This project consisted of the investigation of building a congress and trade centre on Front Street West. The project proposed a 519,500 square foot building with a 200,000 square foot exhibition hall that could be divided for smaller events. The building would also contain a multiuse hall, theatres, meeting rooms, offices, food and beverage facilities, and a 1300 car parking area. The project was proposed to cost around $73 million. The project is also referred to as the Toronto Convention Centre or Ontario Convention Centre. The majority of the textual documentation shows the controversial debate over whether the centre should be built, including numerous press clippings that highlight the issue. It should be noted that Congress Centre and Convention Centre are used interchangeably in the materials. Eventually, this project contract was given to another architectural firm and today is known as the Metropolitan Toronto Convention Centre. The project is recorded through drawings and textual records dating from 1976-1981. The drawings largely show designs for the proposed building and site plans. The textual records include correspondence, meeting minutes, interoffice memos, project proposals, feasibility reports, press clippings on the project and on other convention centres, research documentation on other convention centres, documentation on a proposed hotel to be built on the centre and promotional materials.
Project
1976-1981
Project
AP018.S1.1972.PR02
Description:
This project series documents a feasibility study for a convention centre in Toronto from 1972-1973. The office identified the project number as 7228. This project consisted of a study to evaluate the feasibility of various downtown sites to build a convention centre, particularly sites close to the CN Tower and Union Station. The project also included the design of the convention centre, establishing realistic project costs and testing the building criteria with governments and committees. The debate on whether the convention centre should be constructed lasted throughout the 1970s and into the 1980s. Parkin Architects Planners also investigated specific sites and refined the design in the late 1970s, under a different project number (see project series AP018.S1.1978.PR05 described in this fonds), and the project was later referred to as the Ontario Congress and Trade Centre. It should be noted that Congress Centre and Convention Centre are used interchangeably in the materials. Eventually, the building contract was given to another architectural firm and today is known as the Metropolitan Toronto Convention Centre. The project is recorded through drawings, presentation boards and textual records dating from around 1972-1977. The drawings consist of plans, elevations, sections, diagrams and sketches, while the textual records include press clippings, project notes, correspondence, the feasibility report, conference reports, and the project proposal. The presentation boards consist of photographs of the project model, site investigation plans, and a painting of the project by Dawson.
circa 1972-1977
Convention Centre for Metropolitan Toronto, Feasibility Study, Toronto (1972)
Actions:
AP018.S1.1972.PR02
Description:
This project series documents a feasibility study for a convention centre in Toronto from 1972-1973. The office identified the project number as 7228. This project consisted of a study to evaluate the feasibility of various downtown sites to build a convention centre, particularly sites close to the CN Tower and Union Station. The project also included the design of the convention centre, establishing realistic project costs and testing the building criteria with governments and committees. The debate on whether the convention centre should be constructed lasted throughout the 1970s and into the 1980s. Parkin Architects Planners also investigated specific sites and refined the design in the late 1970s, under a different project number (see project series AP018.S1.1978.PR05 described in this fonds), and the project was later referred to as the Ontario Congress and Trade Centre. It should be noted that Congress Centre and Convention Centre are used interchangeably in the materials. Eventually, the building contract was given to another architectural firm and today is known as the Metropolitan Toronto Convention Centre. The project is recorded through drawings, presentation boards and textual records dating from around 1972-1977. The drawings consist of plans, elevations, sections, diagrams and sketches, while the textual records include press clippings, project notes, correspondence, the feasibility report, conference reports, and the project proposal. The presentation boards consist of photographs of the project model, site investigation plans, and a painting of the project by Dawson.
Project
circa 1972-1977
webpages
The Emerging Curator Residency Program offers the opportunity to propose and curate a project at the CCA related to contemporary debates in architecture, urban issues, landscape design, and cultural and social dynamics while doing a residency at the CCA.
Emerging Curator Residency Program
Actions:
Summary:
The Emerging Curator Residency Program offers the opportunity to propose and curate a project at the CCA related to contemporary debates in architecture, urban issues, landscape design, and cultural and social dynamics while doing a residency at the CCA.
webpages
Health is a focus of contemporary political debate in a moment of historically high anxiety, but are architects, urban designers, and landscape architects seeking a new moral and political agenda within these concerns? Imperfect Health examines the complexity of today’s interrelated and emerging health problems juxtaposed with a variety of proposed architectural and urban(...)
Main galleries Keyword(s):
imperfect health, giovanna borasi, mirko zardini, kersten geers, david van severen, office, kgdvs
25 October 2011 to 15 April 2012
Imperfect Health: The Medicalization of Architecture
Actions:
Description:
Health is a focus of contemporary political debate in a moment of historically high anxiety, but are architects, urban designers, and landscape architects seeking a new moral and political agenda within these concerns? Imperfect Health examines the complexity of today’s interrelated and emerging health problems juxtaposed with a variety of proposed architectural and urban(...)
Main galleries Keyword(s):
imperfect health, giovanna borasi, mirko zardini, kersten geers, david van severen, office, kgdvs
articles
Architecting a Change
Forces of Friction
9 December 2024
Architecting a Change
Federica Zambeletti in conversation with Arno Brandlhuber and Olaf Grawert
Actions:
Forces of Friction
Laboratories examines how architecture can respond to an uncertain post-September 11 world and construct a new stage for thought. Six young Montreal architecture firms present environments or installations that investigate the fundamental language of architecture and that affirm the civilizing power of the imagination. The contributing firms are Atelier Big City, Atelier(...)
Main galleries
18 April 2002 to 15 September 2002
Laboratories: Six Young Architectural Firms in the CCA Galleries
Actions:
Description:
Laboratories examines how architecture can respond to an uncertain post-September 11 world and construct a new stage for thought. Six young Montreal architecture firms present environments or installations that investigate the fundamental language of architecture and that affirm the civilizing power of the imagination. The contributing firms are Atelier Big City, Atelier(...)
Main galleries



