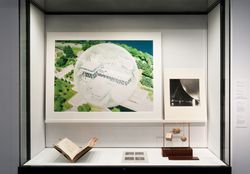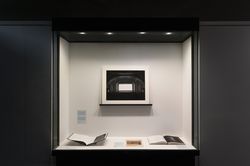Starting From... The Bubble
The bubble is a wonder of surface tension. In its architectural interpretation, the bubble can be understood as a feat of engineering or as a metaphor for an enclosed hermetic environment. As such, the bubble emerges, in the architect Cedric Price’s words, “in any shape or any size” as a powerful symbol of the future, or becomes synonymous with the condition of isolation(...)
Hall cases
26 November 2009 to 17 January 2010
Starting From... The Bubble
Actions:
Description:
The bubble is a wonder of surface tension. In its architectural interpretation, the bubble can be understood as a feat of engineering or as a metaphor for an enclosed hermetic environment. As such, the bubble emerges, in the architect Cedric Price’s words, “in any shape or any size” as a powerful symbol of the future, or becomes synonymous with the condition of isolation(...)
Hall cases
21 July 2000
photographs
Quantity:
82 photograph(s)
PH1996:0069:001-109
Description:
Group of 109 Polaroid photographs made by Aldo Rossi with some presented in the exhibition 'Luigi Ghirri - Aldo Rossi. Things Which Are Only Themselves' held at the CCA in 1996. The photographs represent several scenes from Rossi's travels in different countries: building façades, sacred images, billboards, houses from a Shaker village, baroque façades of churches (in Lecce, Italy), shops, street scenes, lakes, ports, showcases and furniture. Rossi's photography shows the interest he shares with photographer Luigi Ghirri in the belief in the autonomous eye of the photographer and in the potential of that eye to reveal something new to the architect. Ghirri sees in Rossi's Polaroids a "concealed passion, the 'secret' images of the architect, [...] puzzles that are solved with the heart". And according to his definition of photography, "a tangle of monuments, lights, thoughts, objects, moments and metaphors forming the landscape we are searching for in our minds... as would the points of an imaginary compass, which indicates a possible direction".
architecture, engineering, sculpture
1980s-1990s
Group of views of architecture from Aldo Rossi's trips to Italy, France, Corsica, Greece, United States and unspecified countries
Actions:
PH1996:0069:001-109
Description:
Group of 109 Polaroid photographs made by Aldo Rossi with some presented in the exhibition 'Luigi Ghirri - Aldo Rossi. Things Which Are Only Themselves' held at the CCA in 1996. The photographs represent several scenes from Rossi's travels in different countries: building façades, sacred images, billboards, houses from a Shaker village, baroque façades of churches (in Lecce, Italy), shops, street scenes, lakes, ports, showcases and furniture. Rossi's photography shows the interest he shares with photographer Luigi Ghirri in the belief in the autonomous eye of the photographer and in the potential of that eye to reveal something new to the architect. Ghirri sees in Rossi's Polaroids a "concealed passion, the 'secret' images of the architect, [...] puzzles that are solved with the heart". And according to his definition of photography, "a tangle of monuments, lights, thoughts, objects, moments and metaphors forming the landscape we are searching for in our minds... as would the points of an imaginary compass, which indicates a possible direction".
photographs
Quantity:
82 photograph(s)
1980s-1990s
architecture, engineering, sculpture
Series
AP179.S3
Description:
Series 3, Tongxian Art Center, Beijing, 2000 – 2007, documents the development of a multiphase project for a public arts complex thirty miles from Beijing. Phases are distinguished when possible. Phase I of the project is the gatehouse (realized), which consists of housing and studio space for artists-in-residence. It is conceived as a brick monolith that has been shrink-wrapped or vacuumed into its shape – a metaphor for the optimization of the building’s limited space. Regional materials are incorporated through the use of local brick and native chudumu wood on the exterior. The gatehouse was completed in 2003. Phase II of the project is the art center (unrealized), which consists of public spaces, sculpture courts, administrative spaces and infrastructural needs of the institution, connected through a series of alleyways. The layout is organized to maximize interaction between inhabitants while maintaining a level of privacy. In addition to phases I and II, records in the series document a design referred to as Tongxian Gatekeeper (unrealized). Drawings, circa 2006, illustrate a building to house animals and agriculture in the southwest corner of the Tongxian Art complex grounds. The series contains sketches, drawings and reprographic copies from pre-design to construction stages of the project, two models including a wood model of the art center and a cardboard model of the gatekeeper wall, and photographic materials. The series also contains textual documents including correspondence with on-site project coordinator Timothy Clark, as well as meeting agendas, project schedules, agreements and proposals, and other project documentation. Digital material includes photographs of construction, CAD drawings, renderings, e-mail, and a video featuring the project team. The majority of material in the series relates to phase I of the project, the gatehouse. Some files include documentation about the involvement of contemporary artist Ai Wei Wei in a supervisory role for the project.
2000 - 2007
Tongxian Art Center, Beijing, China (2000 - 2007)
Actions:
AP179.S3
Description:
Series 3, Tongxian Art Center, Beijing, 2000 – 2007, documents the development of a multiphase project for a public arts complex thirty miles from Beijing. Phases are distinguished when possible. Phase I of the project is the gatehouse (realized), which consists of housing and studio space for artists-in-residence. It is conceived as a brick monolith that has been shrink-wrapped or vacuumed into its shape – a metaphor for the optimization of the building’s limited space. Regional materials are incorporated through the use of local brick and native chudumu wood on the exterior. The gatehouse was completed in 2003. Phase II of the project is the art center (unrealized), which consists of public spaces, sculpture courts, administrative spaces and infrastructural needs of the institution, connected through a series of alleyways. The layout is organized to maximize interaction between inhabitants while maintaining a level of privacy. In addition to phases I and II, records in the series document a design referred to as Tongxian Gatekeeper (unrealized). Drawings, circa 2006, illustrate a building to house animals and agriculture in the southwest corner of the Tongxian Art complex grounds. The series contains sketches, drawings and reprographic copies from pre-design to construction stages of the project, two models including a wood model of the art center and a cardboard model of the gatekeeper wall, and photographic materials. The series also contains textual documents including correspondence with on-site project coordinator Timothy Clark, as well as meeting agendas, project schedules, agreements and proposals, and other project documentation. Digital material includes photographs of construction, CAD drawings, renderings, e-mail, and a video featuring the project team. The majority of material in the series relates to phase I of the project, the gatehouse. Some files include documentation about the involvement of contemporary artist Ai Wei Wei in a supervisory role for the project.
Series
2000 - 2007
According to a Chinese legend well-known in Japan, a giant katsura tree was planted on the moon, inspiring the proverb, “We can see the katsura on the moon with our eyes, but we cannot touch it with our hands.” The saying celebrates the quest for an absolute and is a fitting epigraph for Departure for Katsura, which pursues issues of self-identity and personal(...)
Octagonal gallery, hall cases, and Sottsass Room
9 December 1998 to 28 March 1999
Irene F. Whittome: Departure for Katsura
Actions:
Description:
According to a Chinese legend well-known in Japan, a giant katsura tree was planted on the moon, inspiring the proverb, “We can see the katsura on the moon with our eyes, but we cannot touch it with our hands.” The saying celebrates the quest for an absolute and is a fitting epigraph for Departure for Katsura, which pursues issues of self-identity and personal(...)
Octagonal gallery, hall cases, and Sottsass Room
Starting From... Pink
Architectural engagement with colour involves its physical materiality as well as its atmospheric and psychological aspects. This hall-case display features photographs, renderings, and colour tools from the CCA collection that represent, communicate, and imagine colour for architecture—with a particular emphasis on the hue of pink. Pink is a chromatic anomaly. As a(...)
Hall cases
11 September 2009 to 17 January 2010
Starting From... Pink
Actions:
Description:
Architectural engagement with colour involves its physical materiality as well as its atmospheric and psychological aspects. This hall-case display features photographs, renderings, and colour tools from the CCA collection that represent, communicate, and imagine colour for architecture—with a particular emphasis on the hue of pink. Pink is a chromatic anomaly. As a(...)
Hall cases
Mirrors / Miroirs
Mirrors/ Miroirs is conceived through an indirect dialogue with the exhibition Besides, History: Go Hasegawa, Kersten Geers, David Van Severen, a project rooted in the shared references and resonances between the work of two contemporary practices in the presence of history. If Besides, History is premised on impressions of one office’s work registered through(...)
Hall cases
22 June 2017 to 14 January 2018
Mirrors / Miroirs
Actions:
Description:
Mirrors/ Miroirs is conceived through an indirect dialogue with the exhibition Besides, History: Go Hasegawa, Kersten Geers, David Van Severen, a project rooted in the shared references and resonances between the work of two contemporary practices in the presence of history. If Besides, History is premised on impressions of one office’s work registered through(...)
Hall cases
books
Description:
184 pages : illustrations ; 24 cm.
Abingdon, Oxon ; New York : Routledge, 2019., ©2019
Metaphor : an exploration of the metaphorical dimensions and potential of architecture / [Simon Unwin].
Actions:
Holdings:
Description:
184 pages : illustrations ; 24 cm.
books
Abingdon, Oxon ; New York : Routledge, 2019., ©2019
books
Metaphors in architecture and urbanism : an introduction / Andri Gerber, Brent Patterson (eds.).
Description:
302 pages : illustrations, plans ; 23 cm.
Bielefeld : Transcript, ©2013.
Metaphors in architecture and urbanism : an introduction / Andri Gerber, Brent Patterson (eds.).
Actions:
Holdings:
Description:
302 pages : illustrations, plans ; 23 cm.
books
Bielefeld : Transcript, ©2013.
books
Description:
61 pages : chiefly illustrations (some color) ; 23 cm
New York : Rizzoli, 1988., ©1987
Design metaphors / Ettore Sottsass ; edited by Barbara Radice ; art director: Christoph Radl ; translated from the Italian by Huw Evans.
Actions:
Holdings:
Description:
61 pages : chiefly illustrations (some color) ; 23 cm
books
New York : Rizzoli, 1988., ©1987




