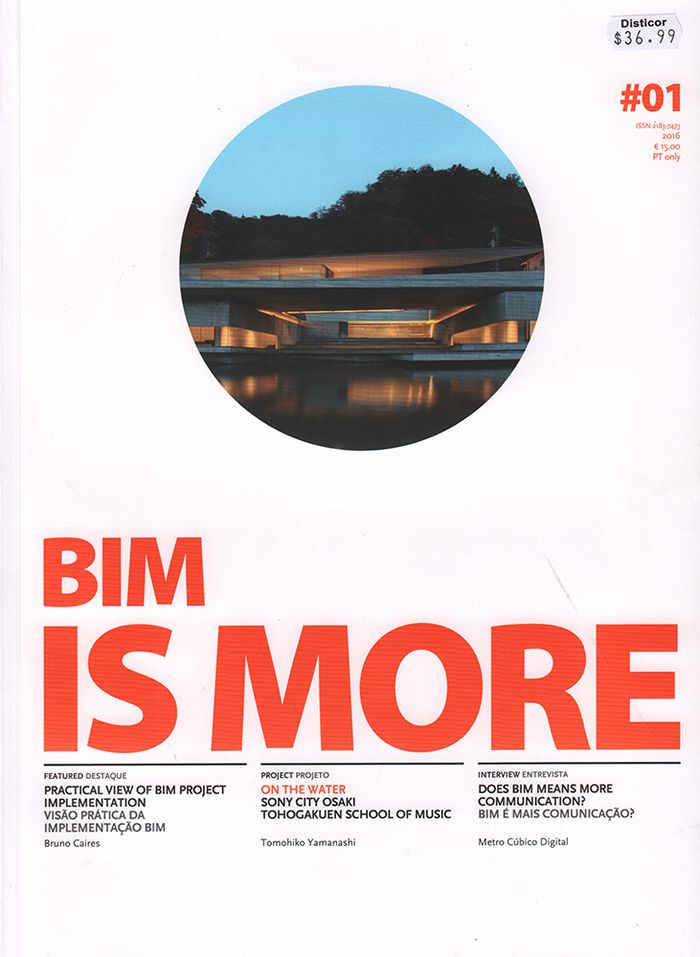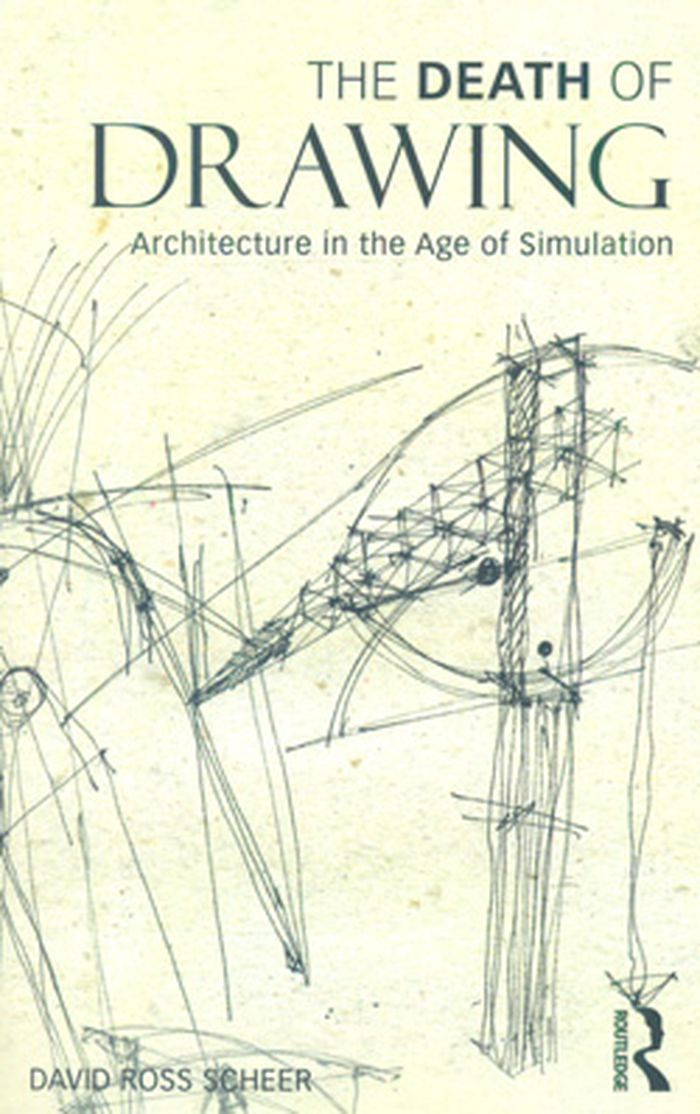$54.95
(available in store)
Summary:
Behind every element and subassembly of elements that an architect inserts into a drawing or model of a project there is, implicitly, a supply chain resulting in the delivery and placement of these parts on the construction site. Traditional architectural drawings and CAD models abstract away from that supply chain, but BIM (Building Information Modelling) databases make(...)
A+U special edition: Architectural transformations via BIM
Actions:
Price:
$54.95
(available in store)
Summary:
Behind every element and subassembly of elements that an architect inserts into a drawing or model of a project there is, implicitly, a supply chain resulting in the delivery and placement of these parts on the construction site. Traditional architectural drawings and CAD models abstract away from that supply chain, but BIM (Building Information Modelling) databases make it explicit, designable, and manageable. This in turn is opening up new ways to think about designing and producing buildings and – as we are beginning to see – new formal and functional possibilities. A+U takes a comprehensive look at the use and applications of BIM in architectural practice – aspects of design, fabrication, simulation, and the short term influence of BIM on architecture are discussed and accompanied by plans, models and photographs. Contributors include: Skidmore, Owings & Merrill, Stanford Institute of Design, Columbia University Graduate School of Architecture, Kohn Pederson Fox Associates, Neoscope, Ingenhoven Architects and RTKL Associates.
Magazines
BIM is more
$36.99
(available to order)
Summary:
issue 01 available
books
Description:
viii, 850 pages : illustrations ; 28 cm
Washington, D.C. : ACSA Press : Distributed by Assoc. of Collegiate Schools of Architecture, ©2009.
The value of design : design is at the core of what we teach and practice / Phoebe Crisman + Mark Gillem, editors.
Actions:
Holdings:
Description:
viii, 850 pages : illustrations ; 28 cm
books
Washington, D.C. : ACSA Press : Distributed by Assoc. of Collegiate Schools of Architecture, ©2009.
books
Description:
176 pages : illustrations (some color) ; 26 cm + 1 CD-ROM (4 3/4 in.)
New York : Princeton Architectural Press, ©2008.
Loblolly House : elements of a new architecture / Stephen Kieran, James Timberlake ; preface by Barry Bergdoll ; introduction by Michael Stacey.
Actions:
Holdings:
Description:
176 pages : illustrations (some color) ; 26 cm + 1 CD-ROM (4 3/4 in.)
books
New York : Princeton Architectural Press, ©2008.
video
Description:
1 streaming video file (58 min., 23 sec.) : sound, colour
[Montréal] : CCA, [2016]
Phil Bernstein : sound advice and clear drawings.
Actions:
Holdings:
Description:
1 streaming video file (58 min., 23 sec.) : sound, colour
video
[Montréal] : CCA, [2016]
books
Description:
223 pages : color illustrations ; 29 cm
New York : Monacelli Press, 2006.
LA 2000+ : new architecture in Los Angeles / John Leighton Chase.
Actions:
Holdings:
Description:
223 pages : color illustrations ; 29 cm
books
New York : Monacelli Press, 2006.
books
Description:
472 pages : illustrations ; 29 cm
Toronto : Riverside Architectural Press, 2013.
ACADIA 2013 adaptive architecture : proceedings of the 33rd Annual Conference of the Association for Computer Aided Design in Architecture / edited by Philip Beesley, Omar Khan, Michael Stacey.
Actions:
Holdings:
Description:
472 pages : illustrations ; 29 cm
books
Toronto : Riverside Architectural Press, 2013.
books
Description:
xxv, 199 pages : illustrations ; 24 cm
New York, NY : Routledge, [2015]
Builders of the vision : software and the imagination of design / Daniel Cardoso Llach.
Actions:
Holdings:
Description:
xxv, 199 pages : illustrations ; 24 cm
books
New York, NY : Routledge, [2015]
books
Description:
xxxvi, 254 pages : illustrations ; 24 cm
London ; New York : Bloomsbury Academic, 2015.
The architect as worker : immaterial labor, the creative class, and the politics of design / edited by Peggy Deamer.
Actions:
Holdings:
Description:
xxxvi, 254 pages : illustrations ; 24 cm
books
London ; New York : Bloomsbury Academic, 2015.
$66.95
(available to order)
Summary:
The Death of Drawing explores the causes and effects of the epochal shift from drawing to computation as the chief design and communication medium in architecture. Drawing both framed the thinking of architects and organized the design and construction process to place architects at its center. Its displacement by building information modeling (BIM) and computational(...)
The death of drawing : architecture in the age of simulation
Actions:
Price:
$66.95
(available to order)
Summary:
The Death of Drawing explores the causes and effects of the epochal shift from drawing to computation as the chief design and communication medium in architecture. Drawing both framed the thinking of architects and organized the design and construction process to place architects at its center. Its displacement by building information modeling (BIM) and computational design recasts both the terms in which architects think and their role in building production. Author David Ross Scheer explains that, whereas drawing allowed architects to represent ideas in form, BIM and computational design simulate experience, making building behavior or performance the primary object of design.
Architectural Theory


