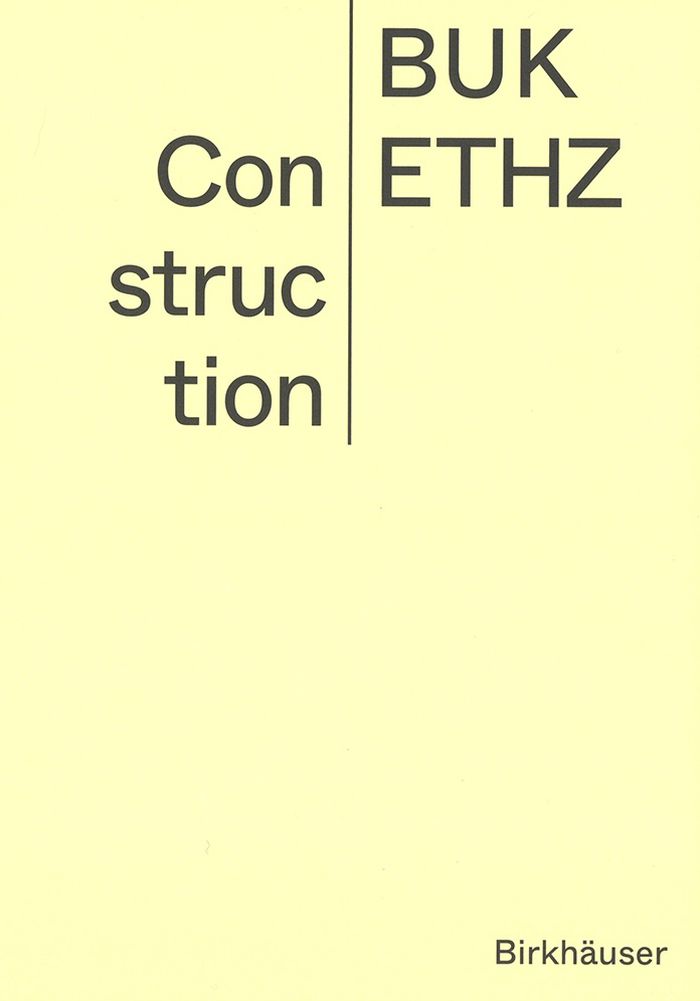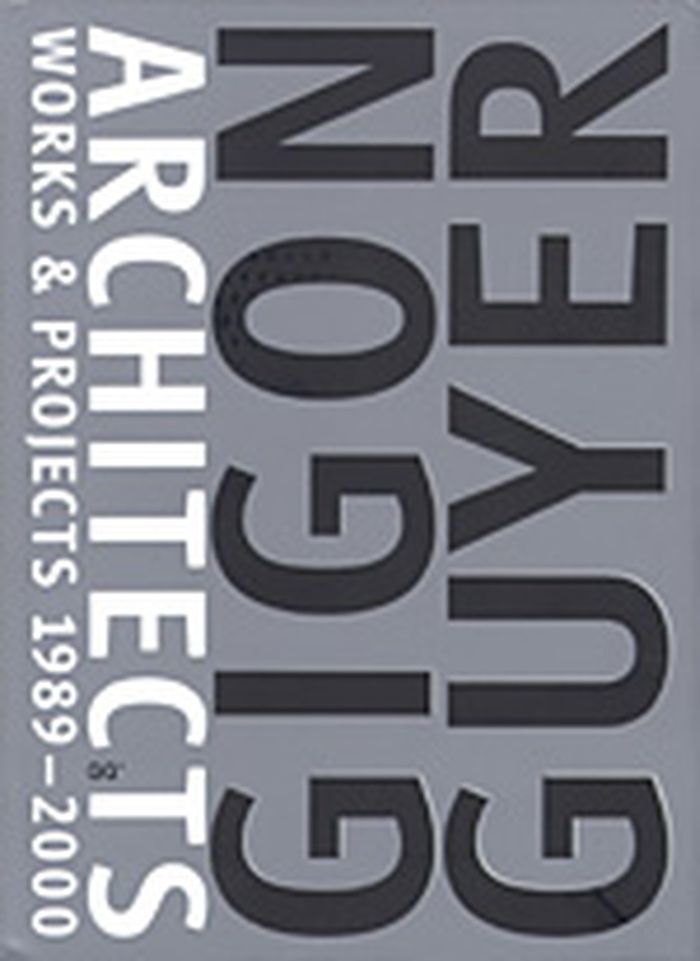books
Description:
143 pages : chiefly illustrations, plans ; 29 cm
Zürich : ETH Zürich, ©1991.
Entwerfen, konstruieren, gestalten / [Professuren und Dozenturen der Abteilung für Architektur, ETHZ].
Actions:
Holdings:
Description:
143 pages : chiefly illustrations, plans ; 29 cm
books
Zürich : ETH Zürich, ©1991.
books
Description:
113 pages, [1] folded leaf of plates : illustrations, maps, plans (1 folded in pocket) ; 30 cm.
[Zurich?] : Verlag der Fachvereine ETHZ, 1974.
Bahnhofneuplanung Olten : morphologische Problemlösungsmethoden angewandt an einer Fallstudie : Zusammenfassung von Studentenarbeiten Jahreskurs 1972/73 / U. Roth [and others].
Actions:
Holdings:
Description:
113 pages, [1] folded leaf of plates : illustrations, maps, plans (1 folded in pocket) ; 30 cm.
books
[Zurich?] : Verlag der Fachvereine ETHZ, 1974.
books
Description:
212 pages : illustrations ; 30 cm.
Zürich : Institut für Hochbauforschung ETHZ, [1978]
Schulbau in der Schweiz / Ursula Klar, Joseph E. Schaad.
Actions:
Holdings:
Description:
212 pages : illustrations ; 30 cm.
books
Zürich : Institut für Hochbauforschung ETHZ, [1978]
books
Description:
565 pages : illustrations (chiefly color) ; 24 cm
Zürich : Swiss Federal Institute of Technology (ETHZ), ©2003.
Inchoate : an experiment in architectural education / Marc Angélil.
Actions:
Holdings:
Description:
565 pages : illustrations (chiefly color) ; 24 cm
books
Zürich : Swiss Federal Institute of Technology (ETHZ), ©2003.
books
Description:
166 leaves : illustrations, plans ; 21 x 30 cm
[Zürich] : ETHZ Organisationsstelle fuer Ausstellungen des Institutes GTA, [©1976]
Tendenzen : neuere Architektur im Tessin : Dokumentation zur Ausstellung an der ETH Zuerich vom 20. Nov. - 13. Dez. 1975 / zusammengestellt durch Martin Steinmann und Thomas Boga ; [Uebersetzungen, H. Helfenstein, A. Rivola, R. Jenefsky].
Actions:
Holdings:
Description:
166 leaves : illustrations, plans ; 21 x 30 cm
books
[Zürich] : ETHZ Organisationsstelle fuer Ausstellungen des Institutes GTA, [©1976]
books
Description:
176 pages : illustrations, plans ; 21 x 30 cm & suppl
Zürich : Organisationsstelle für Ausstellungen des Institutes GTA an der ETHZ, 1975.
B. Bijvoet und J. Duiker, 1890-1935 / Organisationsstelle für Ausstellungen des Institutes für Geschichte und Theorie der Architektur an der Eidgenössischen Technischen Hochschule, Zürich.
Actions:
Holdings:
Description:
176 pages : illustrations, plans ; 21 x 30 cm & suppl
books
Zürich : Organisationsstelle für Ausstellungen des Institutes GTA an der ETHZ, 1975.
books
Description:
383 p. : illustrations (some color), plans ; 24 cm
[Barcelona] : Editorial G. Gili, ©2000.
Gigon Guyer Architects : works & projects, 1989-2000 / edited by J. Christoph Bürkle.
Actions:
Holdings:
Description:
383 p. : illustrations (some color), plans ; 24 cm
books
[Barcelona] : Editorial G. Gili, ©2000.
Construction manual
$60.00
(available to order)
Summary:
People involved in architecture need to be familiar with construction methods in order to be in control of their designs. New technical requirements impact on our buildings and call for up-to-date specialist knowledge, which leads to new forms of architecture. This handbook uses clearly comprehensible 3D isometric diagrams to introduce the world of contemporary(...)
April 2021
Construction manual
Actions:
Price:
$60.00
(available to order)
Summary:
People involved in architecture need to be familiar with construction methods in order to be in control of their designs. New technical requirements impact on our buildings and call for up-to-date specialist knowledge, which leads to new forms of architecture. This handbook uses clearly comprehensible 3D isometric diagrams to introduce the world of contemporary construction, from concept through to the detail; photographs are used to illustrate the content. The three main chapters deal with the structure, the building envelope, and the fit-out, starting with a clear introduction to the construction principles of modern building methods. Using drawings of selected built examples at scales of 1:10 and 1:20, a deeper examination of details is possible.
$89.95
(available to order)
Summary:
This book is the first, long-awaited monograph on the oeuvre created by this young practice over the last ten years, from their first efforts in Davos (Switzerland) to their recent projects for the City of Culture competition in Santiago de Compostela and for the extension to the Nelson-Atkins Museum in Kansas. Annette Gigon (1959) and Mark Guyer (1958) have been(...)
Gigon/Guyer : works & projects 1989-2000
Actions:
Price:
$89.95
(available to order)
Summary:
This book is the first, long-awaited monograph on the oeuvre created by this young practice over the last ten years, from their first efforts in Davos (Switzerland) to their recent projects for the City of Culture competition in Santiago de Compostela and for the extension to the Nelson-Atkins Museum in Kansas. Annette Gigon (1959) and Mark Guyer (1958) have been architects for the ETH in Zürich since 1984. Before linking up and mounting their own office in Zürich in 1980, Gigon was employed by Herzog & De Meuron (1985-1988), while Guyer worked in the office of Rem Koolhaas (1984-1987) and then as assistant to Hans Kollhoff in the ETHZ (1987-1988).
Architecture Monographs

