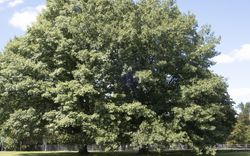PH1985:0522
ca. 1910 or 1920
articles
Alina
Aglaia Konrad, Alina Scholtz, Barbara Brukalska, Halina Skibniewska, Helena Syrkus, Zofia Hansen, Jelena Pančevac, Pancevac, Warsaw, landscape, housing estate, NORM, CCA Singles, Zaven Titizian
4 November 2024
Project
AP143.S4.D161
Description:
File documents an unsuccessful competition entry for the Museum of the History of Polish Jews, in Warsaw, Poland, in 2005.
2005
Museum of the History of Polish Jews in Warsaw
Actions:
AP143.S4.D161
Description:
File documents an unsuccessful competition entry for the Museum of the History of Polish Jews, in Warsaw, Poland, in 2005.
File 161
2005
textual records
AP075.S3.SS2.015
Description:
Original folder entitled: "Polish Embassy / Canadian Embassy Poland (Warsaw).
1996
Proposal for landscape designs services for Canadian Embassy in Warsaw Poland
Actions:
AP075.S3.SS2.015
Description:
Original folder entitled: "Polish Embassy / Canadian Embassy Poland (Warsaw).
textual records
1996
archives
Level of archival description:
Fonds
Zdzislaw Przygoda fonds
AP126
Synopsis:
Le Fonds Zdzislaw Przygoda (Sir Casimir Gzowski Memorial) est composé de deux dessins, d'une photographie et de documents textuels, principalement de la correspondance, relatifs au projet de construire un monument commémoratif à Toronto à la mémoire de l'ingénieur polonais Sir Casimir Gzowski (1813-1898). Les documents produits et colligés par Zdzislaw Przygoda, vice-président exécutif du Sir Casimir Gzowski Memorial Centennial Committee, nous renseignent sur l'évolution du projet.
1963-1967
Zdzislaw Przygoda fonds
Actions:
AP126
Synopsis:
Le Fonds Zdzislaw Przygoda (Sir Casimir Gzowski Memorial) est composé de deux dessins, d'une photographie et de documents textuels, principalement de la correspondance, relatifs au projet de construire un monument commémoratif à Toronto à la mémoire de l'ingénieur polonais Sir Casimir Gzowski (1813-1898). Les documents produits et colligés par Zdzislaw Przygoda, vice-président exécutif du Sir Casimir Gzowski Memorial Centennial Committee, nous renseignent sur l'évolution du projet.
archives
Level of archival description:
Fonds
1963-1967
archives
Level of archival description:
Fonds
Victor Prus fonds
AP163
Synopsis:
The Victor Prus fonds documents the professional practice of architect Victor Prus from student and professional work in England to architectural projects in Canada. The majority of the documents in the fonds consist of drawings and textual records relating to over 90 projects, such as Centre Rockland (1960), the Expo 67 Stadium (1967), the Grand Théâtre de Québec (1971) and the Palais des Congrès de Montréal (1983).
1945-1992
Victor Prus fonds
Actions:
AP163
Synopsis:
The Victor Prus fonds documents the professional practice of architect Victor Prus from student and professional work in England to architectural projects in Canada. The majority of the documents in the fonds consist of drawings and textual records relating to over 90 projects, such as Centre Rockland (1960), the Expo 67 Stadium (1967), the Grand Théâtre de Québec (1971) and the Palais des Congrès de Montréal (1983).
archives
Level of archival description:
Fonds
1945-1992
archives
Level of archival description:
Fonds
Joseph Rykwert fonds
AP209
Synopsis:
The Joseph Rykwert fonds, 1928-2022, documents Joseph Rykwert’s career as an architectural historian, author and professor. The fonds includes the records for over a dozen monographs written between the mid-1960s and the mid-2010s as well as edited works and articles, and details his teaching and lecturing activities from the 1960s onwards in universities in Europe and the United States. The records highlight Joseph Rykwert’s multidisciplinary approach, which involved archaeology, anthropology and psychoanalysis in his study of the history and theory of architecture and of the urban form. The fonds is composed of textual records, publications and ephemera, and of photographs including multiple albums and a large number of slides; the fonds also documents Joseph Rykwert’s career as an independent designer through drawings realized between the late 1940s and the late 1970s.
1928-2022
Joseph Rykwert fonds
Actions:
AP209
Synopsis:
The Joseph Rykwert fonds, 1928-2022, documents Joseph Rykwert’s career as an architectural historian, author and professor. The fonds includes the records for over a dozen monographs written between the mid-1960s and the mid-2010s as well as edited works and articles, and details his teaching and lecturing activities from the 1960s onwards in universities in Europe and the United States. The records highlight Joseph Rykwert’s multidisciplinary approach, which involved archaeology, anthropology and psychoanalysis in his study of the history and theory of architecture and of the urban form. The fonds is composed of textual records, publications and ephemera, and of photographs including multiple albums and a large number of slides; the fonds also documents Joseph Rykwert’s career as an independent designer through drawings realized between the late 1940s and the late 1970s.
archives
Level of archival description:
Fonds
1928-2022
books
Description:
ca. 160 p. : chiefly ill. ; 34 cm.
[S.l.] : "Polonia" Foreign Languages Pub. House, 1955.
Warsaw / [photographs by S. Arczynski ... [et al.]].
Actions:
Holdings:
Description:
ca. 160 p. : chiefly ill. ; 34 cm.
books
[S.l.] : "Polonia" Foreign Languages Pub. House, 1955.
books
Description:
326 pages : illustrations, maps (some color), plans ; 26 cm
[Warsaw] : [Interpress], [1969]
Warsaw, a city destroyed and rebuilt / Adolf Ciborowski.
Actions:
Holdings:
Description:
326 pages : illustrations, maps (some color), plans ; 26 cm
books
[Warsaw] : [Interpress], [1969]
books
Description:
54 pages, 14 unnumbered pages of plates : illustrations ; 28 cm
[Montréal] : [Centre canadien d'architecture], [1987?]
ICAM4 : conference proceedings, Warsaw, Poland, June 23, 1987 / edited by John Harris ; prepared by the Canadian Centre for Architecture.
Actions:
Holdings:
Description:
54 pages, 14 unnumbered pages of plates : illustrations ; 28 cm
books
[Montréal] : [Centre canadien d'architecture], [1987?]

