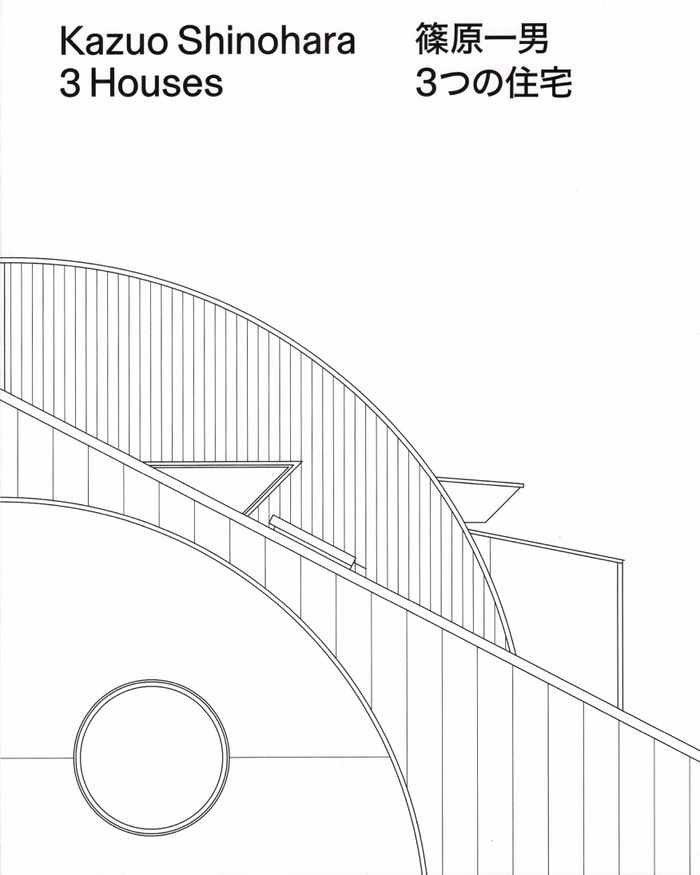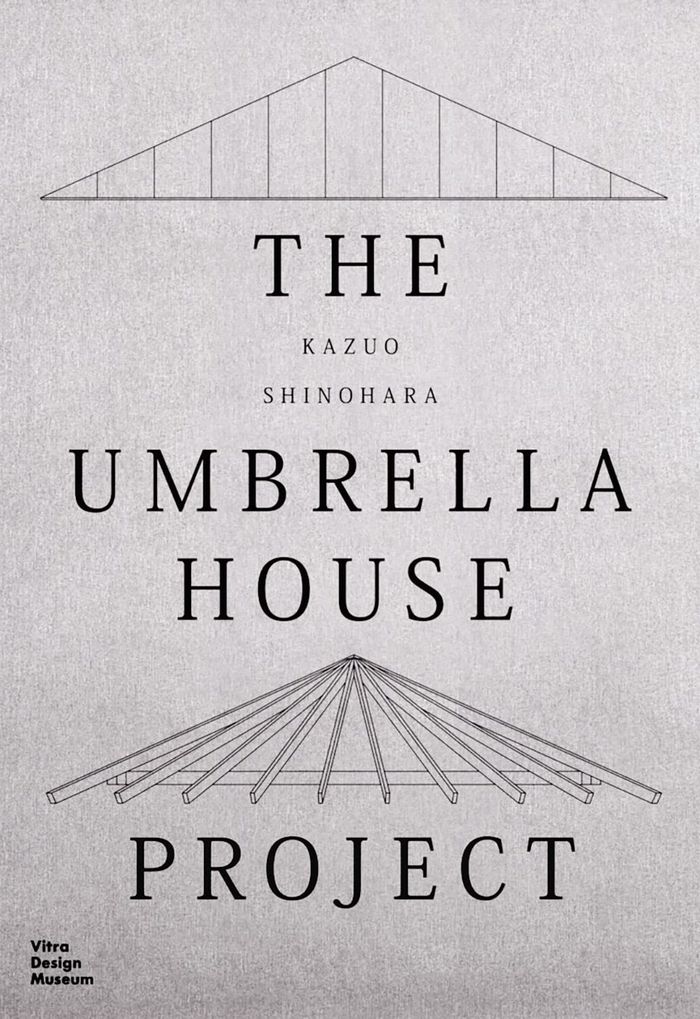books
Description:
xii, 358 pages : illustrations ; 29 cm.
Albuquerque, N.M. : Center for Anthropological Studies, ©1983.
Forgotten places and things : archaeological perspectives on American history / compiled and edited by Albert E. Ward.
Actions:
Holdings:
Description:
xii, 358 pages : illustrations ; 29 cm.
books
Albuquerque, N.M. : Center for Anthropological Studies, ©1983.
books
Description:
160 pages : illustrations ; 24 cm
Munich ; New York : Prestel, ©1999.
Shaking the foundations : Japanese architects in dialogue / edited by Christopher Knabe and Joerg Rainer Noennig ; foreword by David B. Stewart ; introduction by Wilhelm Klauser.
Actions:
Holdings:
Description:
160 pages : illustrations ; 24 cm
books
Munich ; New York : Prestel, ©1999.
books
Using our natural resources.
Description:
xxxix, 572 pages : illustrations (some color) ; 22 cm
[Washington, D.C.] : U.S. Dept. of Agriculture : [For sale by the Supt. of Docs., U.S. G.P.O.], 1983.
Using our natural resources.
Actions:
Holdings:
Description:
xxxix, 572 pages : illustrations (some color) ; 22 cm
books
[Washington, D.C.] : U.S. Dept. of Agriculture : [For sale by the Supt. of Docs., U.S. G.P.O.], 1983.
$33.99
(available to order)
Summary:
The survey of this Japanese architect's work is published in association with MOCA in L.A.
Arata Isozaki : four decades of architecture
Actions:
Price:
$33.99
(available to order)
Summary:
The survey of this Japanese architect's work is published in association with MOCA in L.A.
Architecture Monographs
Japan-ness in architecture
$35.95
(available to order)
Summary:
Japanese architect Arata Isozaki sees buildings not as dead objects but as events that encompass the social and historical context -- not to be defined forever by their "everlasting materiality" but as texts to be interpreted and reread continually. In "Japan-ness in architecture", he identifies what is essentially Japanese in architecture from the seventh to the(...)
History until 1900, Asia
January 1900, Cambridge / London
Japan-ness in architecture
Actions:
Price:
$35.95
(available to order)
Summary:
Japanese architect Arata Isozaki sees buildings not as dead objects but as events that encompass the social and historical context -- not to be defined forever by their "everlasting materiality" but as texts to be interpreted and reread continually. In "Japan-ness in architecture", he identifies what is essentially Japanese in architecture from the seventh to the twentieth century. In the opening essay, Isozaki analyzes the struggles of modern Japanese architects, including himself, to create something uniquely Japanese out of modernity. He then circles back in history to find what he calls Japan-ness in the seventh-century Ise shrine, reconstruction of the twelfth-century Todai-ji Temple, and the seventeenth-century Katsura Imperial Villa. He finds the periodic ritual relocation of Ise's precincts a counter to the West's concept of architectural permanence, and the repetition of the ritual an alternative to modernity's anxious quest for origins. He traces the "constructive power" of the Todai-ji Temple to the vision of the director of its reconstruction, the monk Chogen, whose imaginative power he sees as corresponding to the revolutionary turmoil of the times. The Katsura Imperial Villa, with its chimerical spaces, achieved its own Japan-ness as it reinvented the traditional shoin style. And yet, writes Isozaki, what others consider to be the Japanese aesthetic is often the opposite of that essential Japan-ness born in moments of historic self-definition; the purified stylization -- what Isozaki calls "Japanesquization" -- lacks the energy of cultural transformation and reflects an island retrenchment in response to the pressure of other cultures. Combining historical survey, critical analysis, theoretical reflection, and autobiographical account, these essays, written over a period of twenty years, demonstrate Isozaki's standing as one of the world's leading architects and preeminent architectural thinkers. Arata Isosaki is a leading Japanese architect. His works include the Museum of Contemporary Art, Los Angeles, the Olympic Stadium in Barcelona, the Volksbank Center am Postdamer Platz in Berlin, the Team Disney Building in Orlando, and the Tokyo University of Art and Design. Translated by Sabu Kohso. Foreword by Toshiko Mori.
History until 1900, Asia
$133.00
(available to order)
Summary:
Kazuo Shinohara: 3 Houses analyses three major works, House in White (1966), House in Uehara (1976) and House in Yokohama (1984), by the late Kazuo Shinohara (1925 2006), one of the most important and influential Japanese architects of the twentieth century. The reader will discover a comprehensive selection of plans redrawn to commensurate scale from original working(...)
Kazuo Shinohara: House in white, house in Uehara, house in Yokohama
Actions:
Price:
$133.00
(available to order)
Summary:
Kazuo Shinohara: 3 Houses analyses three major works, House in White (1966), House in Uehara (1976) and House in Yokohama (1984), by the late Kazuo Shinohara (1925 2006), one of the most important and influential Japanese architects of the twentieth century. The reader will discover a comprehensive selection of plans redrawn to commensurate scale from original working drawings, unpublished holograph sketches, and archival photographs. Contributions from Shinohara's teaching colleagues David B. Stewart and Shin-ichi Okuyama situate the three houses within Shinohara's oeuvre and afford new insight into the architect's distinctive working methods.
Architecture Monographs
$69.95
(available to order)
Summary:
Built in Tokyo in 1961, the Umbrella House is the smallest residential home created by Japanese architect and mathematician Kazuo Shinohara. More than 60 years later, a stroke of good fortune made it possible to save the Umbrella House from demolition and move it to a new location, where it now stands on the Vitra Campus in Weil am Rhein, Germany. The wooden house’s(...)
Architecture Monographs
February 2023
Kazuo Shinohara: The Umbrella House Project
Actions:
Price:
$69.95
(available to order)
Summary:
Built in Tokyo in 1961, the Umbrella House is the smallest residential home created by Japanese architect and mathematician Kazuo Shinohara. More than 60 years later, a stroke of good fortune made it possible to save the Umbrella House from demolition and move it to a new location, where it now stands on the Vitra Campus in Weil am Rhein, Germany. The wooden house’s post-and-beam construction references traditional Japanese domestic and temple architecture. Experts from Japan and Europe supervised the dismantling of the house in Tokyo and its reassembly in Weil am Rhein. This concise volume traces the long journey of the Umbrella House, in illustrations including impressions from 1960s Japan, architectural designs and plans, and photographs documenting its dismantling and reassembly at its new location. Texts by Ryue Nishizawa (SANAA), Shin-ichi Okuyama and David B. Stewart discuss the Umbrella House against the background of Japanese architectural discourse between 1960 and the present.
Architecture Monographs



